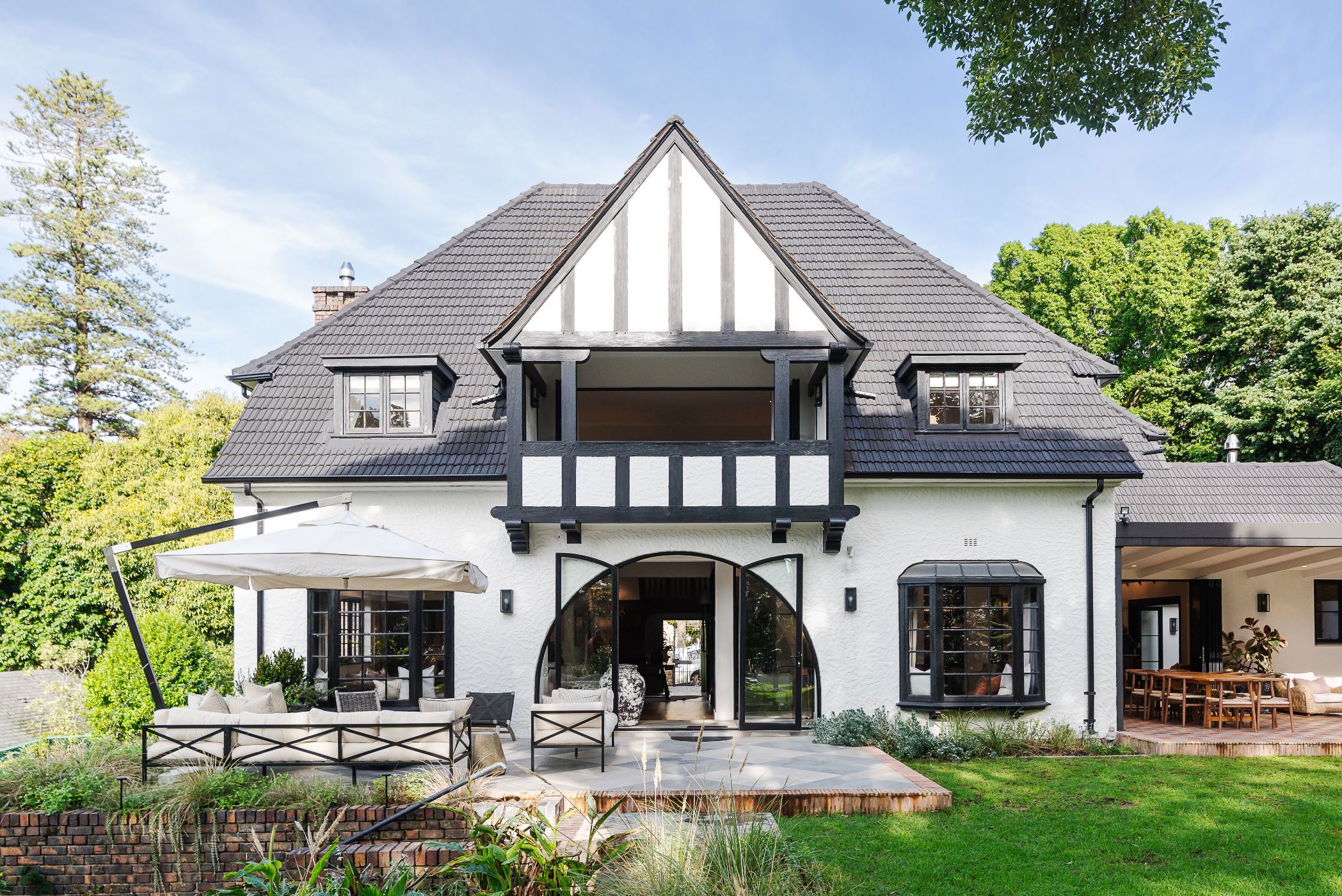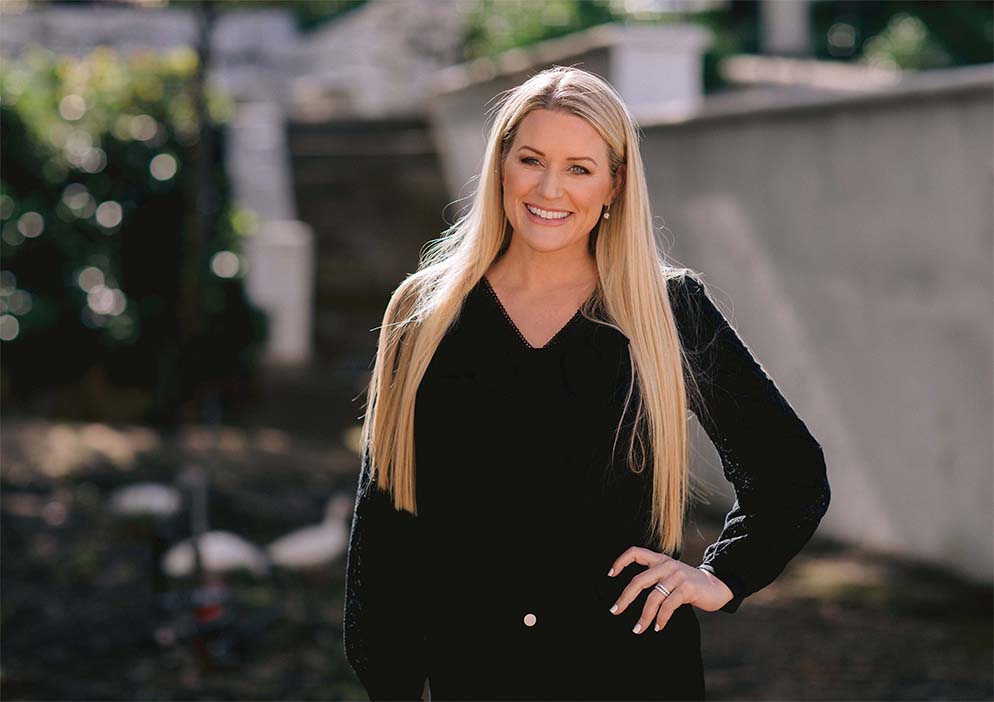House for sale in Kenilworth Upper

A Masterfully Restored Tudor Residence Blending Heritage & Modern Sophistication
‘The Sheiling' is a rare find—an exceptional Tudor-style home that seamlessly marries timeless elegance with modern comfort, embodying both historical charm and serene sophistication. This beautifully reimagined residence pays homage to its classic architecture while offering all the luxuries of contemporary living.
Set behind a mature green façade, the entrance—framed by lush landscaping—leads to the original wooden door, complete with a charming "speakeasy" hatch.
Inside, a dramatic transformation has taken place. Carefully removed 1970s finishes made way for original Tudor features: rare exposed cedar rafters, Rhodesian teak floors and panelling, solid timber beams, and handcrafted joinery, now treated with a warm, non-yellowing seal that enhances the home's rich natural tones. Every room has been thoughtfully curated to offer an oasis of calm, layering textures and elegant materials in a palette inspired by the Arts and Crafts movement.
The open-plan lounge, kitchen, and dining areas are filled with light, thanks to thoughtfully opened interiors, decorative ironwork, bay and cottage-pane windows, and modern black aluminium sliding and large feature arched French doors that connect the inside with a landscaped garden. The garden itself is a retreat, featuring manicured hedges, a fishpond, rolling lawn, mature trees, and a swimming pool with heat pump.
The lounge offers a wood burner, original cabinetry, and bay window. The dining room, set beneath pendant lighting, flows into a designer kitchen equipped with another fireplace, marble island and counters, vintage Italian Lofra oven with brass fittings, gas hob, extractor, and a brass pot filler. A breakfast nook and coffee station open onto a black-and-white tiled courtyard with fountain, undercover terrace, gas braai, and prep counter. An adjacent scullery keeps the space functional and discreet.
A cosy second lounge with another wood burner and garden-facing bay window adds warmth. The guest bathroom dazzles with a sculptural marble basin and checkered floors, blending old-world charm with modern flair.
Upstairs, a grand wooden staircase with a minimalist glass chandelier leads to three bedrooms. The master suite includes climate control, walk-in dressing rooms, sliding doors to a delightful private with garden views, and an ensuite with slipper bath and walk-in shower. Bedrooms two and three share a refined bathroom with a walk-in shower, brass taps, and another slipper bath.
Security features are extensive: CCTV, beams, electric fencing, intercom, alarm, and two gated entrances. Extras include a borehole (with an unused filtered water system), remote double garage with laundry, 15kVA inverter with batteries, staff accommodation/ flatlet with ensuite, and built-in speakers in the kitchen and dining areas. Council and Heritage approved plans for all the renovation work done plus approved plans for a pool house and gym.
Listing details
Rooms
- 3 Bedrooms
- Main Bedroom
- Main bedroom with en-suite bathroom, air conditioner, balcony, blinds, walk-in dressing room and wooden floors
- Bedroom 2
- Bedroom with air conditioner, blinds, built-in cupboards and wooden floors
- Bedroom 3
- Bedroom with blinds, built-in cupboards, ceiling fan and wooden floors
- 2 Bathrooms
- Bathroom 1
- Bathroom with basin, bath, double vanity and toilet
- Bathroom 2
- Bathroom with basin, bath, shower and toilet
- Other rooms
- Dining Room
- Open plan dining room with bar, french doors, high ceilings, patio and wooden floors
- Entrance Hall
- Entrance hall with chandelier, staircase and wooden floors
- Family/TV Room
- Open plan family/tv room with bay windows, high ceilings, wood fireplace and wooden floors
- Kitchen
- Open plan kitchen with breakfast nook, centre island, dish-wash machine connection, double volume, gas hob, gas/electric stove, high ceilings, marble tops, pantry, tea & coffee station and wooden floors
- Formal Lounge
- Formal lounge with high ceilings, wood fireplace and wooden floors
- Guest Cloakroom
- Guest cloakroom with basin and toilet
- Laundry
- Laundry with tumble dryer connection and washing machine connection
- Scullery
Other features
Additional buildings
We are your local property experts in Kenilworth Upper, South Africa
Jonathan Tannous

Jonathan Tannous
 GoldClub 5 Year Elite Agent | Emerald Circle 2025 Agent
GoldClub 5 Year Elite Agent | Emerald Circle 2025 AgentEmerald Circle Status is the ultimate accolade award in recognition of an exclusive group of elite, top performing agents for their unprecedented sales and rental record.
