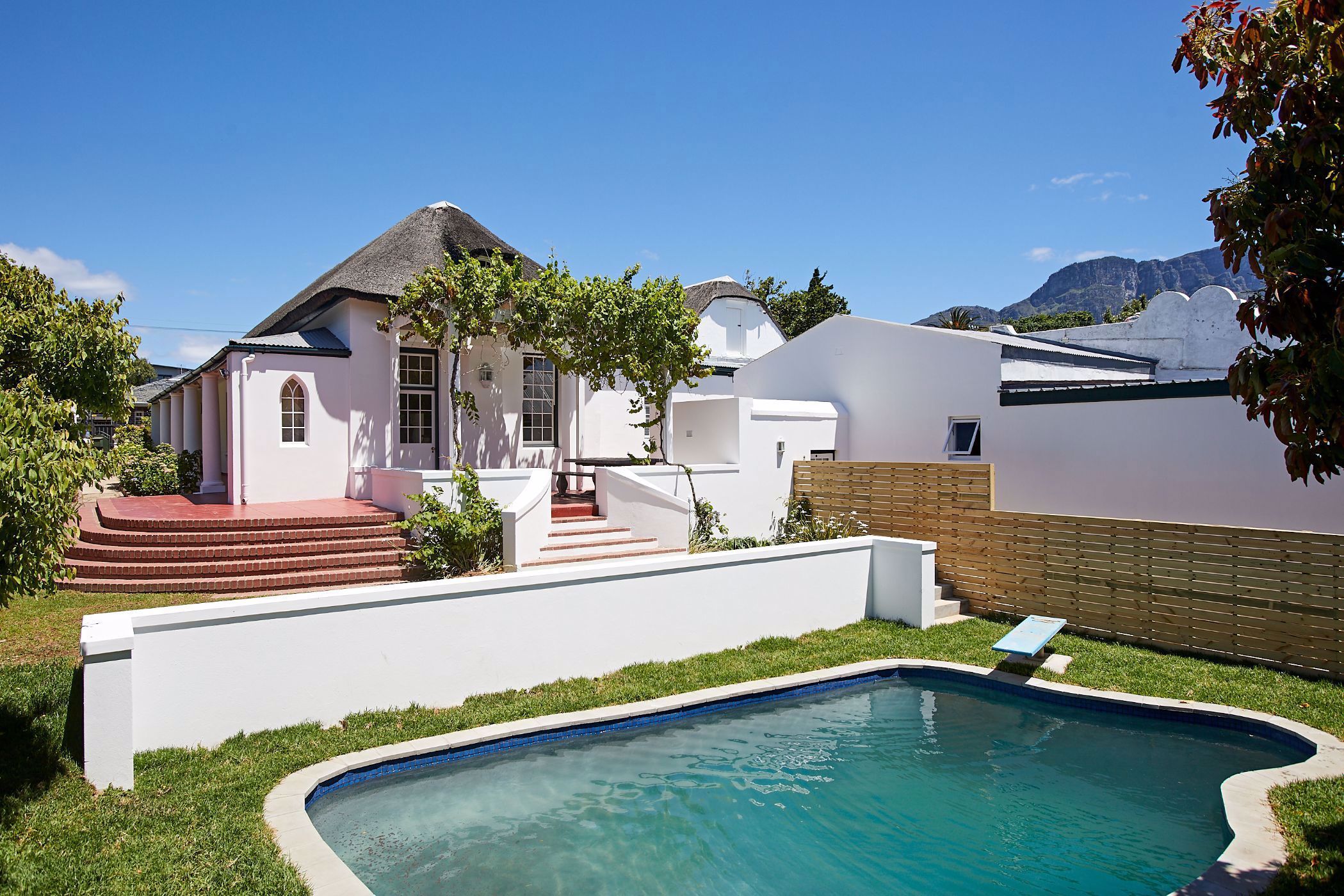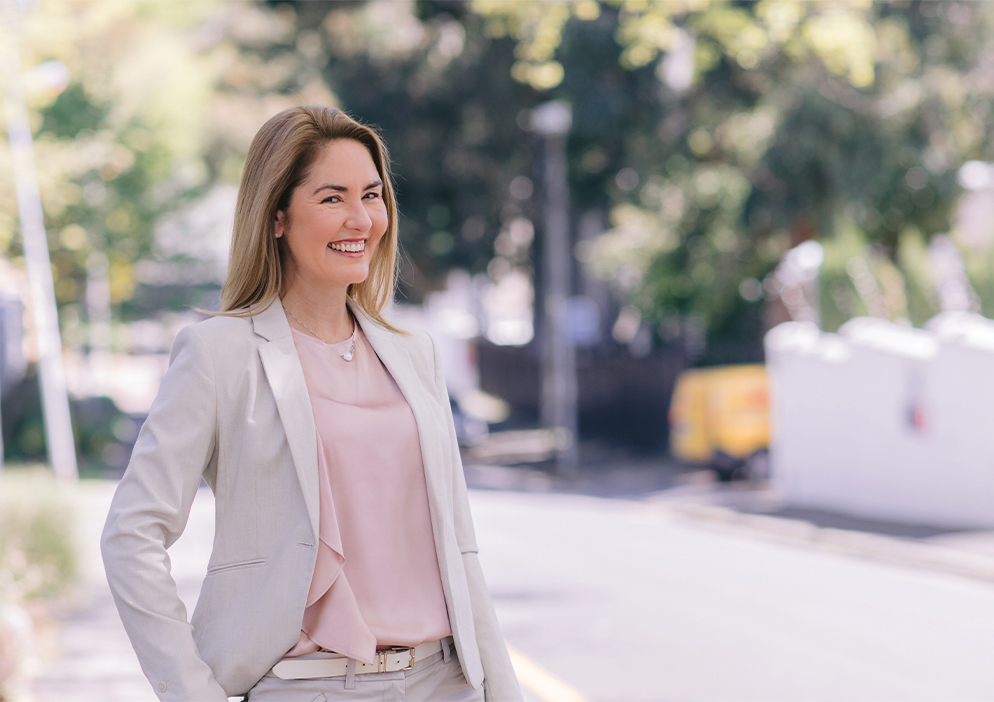House for sale in Kenilworth Upper

La Rochelle- inspiring Character Home in Upper Kenilworth
**Charming Cape Thatch Home with Flatlet and Pool**
Step into timeless elegance with this beautifully maintained Cape Thatch home bathed in natural light, offering generous space, casual flow and modern comfort. Boasting 4 large bedrooms, including a luxurious main en suite and a full family bathroom, this property is perfect for relaxed family living. The modern open-plan kitchen flows effortlessly into the dining room with a cosy fireplace, a formal lounge, and a spacious open-plan family room—ideal for entertaining. A separate study provides the perfect work-from-home setup.
Enjoy seamless indoor-outdoor living with a wrap-around verandah overlooking a an established manicured level garden and sparkling pool. The property also features a double garage and a fully self-contained 1-bedroom flatlet—perfect for guests or rental income. A rare combination of charm, space, and versatility—this is one not to miss.
*motivated seller*
Key features
- Quiet and tranquil position
- Income generating flatlet
- Convenient proximity to Top Cape Town Schools
- Rich Cape Town History
- Wrap around verandah onto level manicured garden
- Double Volume spaces with original features including 3 fireplaces
Listing details
Rooms
- 4 Bedrooms
- Main Bedroom
- Main bedroom with en-suite bathroom, built-in cupboards, high ceilings and wooden floors
- Bedroom 2
- Bedroom with built-in cupboards, high ceilings and wooden floors
- Bedroom 3
- Bedroom with built-in cupboards, high ceilings and wooden floors
- Bedroom 4
- Bedroom with built-in cupboards and tiled floors
- 3 Bathrooms
- Bathroom 1
- Bathroom with basin, bath, shower and tiled floors
- Bathroom 2
- Bathroom with basin, bath, shower and tiled floors
- Bathroom 3
- Bathroom with basin and shower
- Other rooms
- Dining Room
- Dining room with double volume, french doors, wood fireplace and wooden floors
- Entrance Hall
- Entrance hall with double volume and wooden floors
- Family/TV Room
- Family/tv room with double volume and wooden floors
- Kitchen 1
- Open plan kitchen 1 with breakfast bar, built-in cupboards, dish-wash machine connection, engineered stone countertops, extractor fan, french doors, gas and wooden floors
- Kitchen 2
- Kitchen 2 with gas
- Formal Lounge
- Formal lounge with double volume, french doors, wood fireplace and wooden floors
- Study
- Study with double volume and wooden floors
- Guest Cloakroom
- Guest cloakroom with tiled floors
