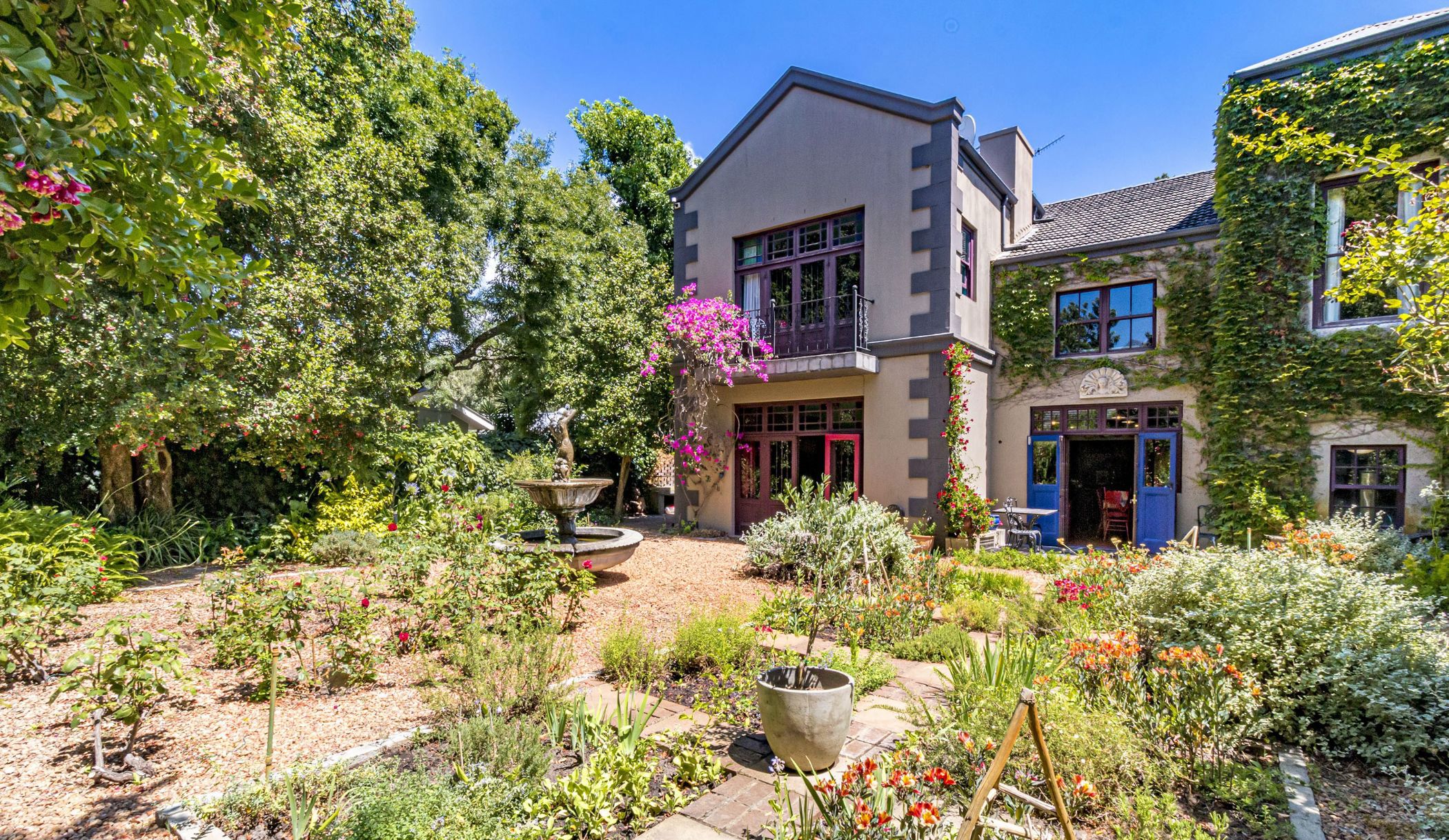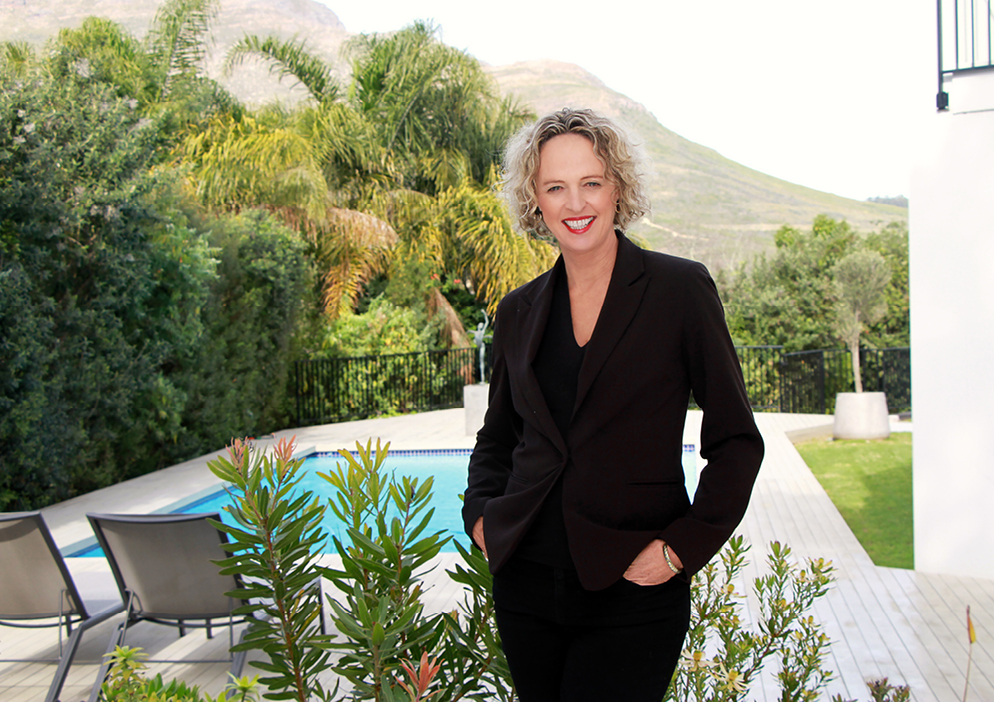House for sale in Karindal

Masterpiece in exclusive area
Pam Golding properties offers with pride this classic double storey masterpiece in one of the most exclusive addresses in Karindal. The home is masterfully designed with a combination of rustic elegance, informal splendour and an overall air of style. Situated on the banks of the Eerste River, overlooking Stellenbosch mountain, this impressive home will entice you. Offering four bedrooms ensuite with high ceilings with exposed trusses and French doors leading onto balconies overlooking the indigenous garden. The chic French-style country kitchen combined with an opulent dining room, impressive lounges and entertainment areas with fireplaces, wine bar and covered patios promise the ultimate opportunity to entertain on a large scale. The two bedroom flat, large scullery and laundromat, store room, three garages, and double carport, bore hole complete all the tick boxes for comfortable living. The attention to detail as far as lighting, glass windows, carved wooden doors creates the picture of care and handpicked bespoke finishes. The large study leads onto the private courtyard encapsulating the essence of this residential area where your home is your haven.
Not often that such a masterpiece is offered at the entrance of the Jonkershoek valley, the start of the nature reserve – heaven to nature lovers. Karindal forms part of the Jonkershoek special rates area offering more than a neighbour watch but rather a sense of community where people support and look out for each other. Kids walking to school, students enjoying the outdoors, Epic and overseas athletes all form part of this mix of rural and easy living. Close to the Lanzerac-, Tokara- and Delaire Graff wine estates and easy access to Cape Town International Airport, only 35 minute drive. Phone agent for viewing.
Listing details
Rooms
- 5 Bedrooms
- Main Bedroom
- Main bedroom with en-suite bathroom, balcony, built-in cupboards, carpeted floors, curtain rails, king bed, vaulted ceilings and walk-in dressing room
- Bedroom 2
- Bedroom with balcony, built-in cupboards, carpeted floors, curtain rails, double bed and vaulted ceilings
- Bedroom 3
- Bedroom with built-in cupboards, curtain rails, double bed and parquet floors
- Bedroom 4
- Bedroom with en-suite bathroom, balcony, blinds, built-in cupboards, carpeted floors, double bed and vaulted ceilings
- Bedroom 5
- Bedroom with en-suite bathroom, carpeted floors, ceiling fan, curtain rails, double bed and walk-in closet
- 4 Bathrooms
- Bathroom 1
- Bathroom with basin, bath, curtain rails, double vanity, shower, tiled floors and toilet
- Bathroom 2
- Bathroom with basin, bath, tiled floors and toilet
- Bathroom 3
- Bathroom with basin, heated towel rail, shower, tiled floors and toilet
- Bathroom 4
- Bathroom with basin, shower and toilet
- Other rooms
- Dining Room
- Open plan dining room with tiled floors
- Entrance Hall
- Entrance hall with tiled floors
- Family/TV Room
- Open plan family/tv room with curtain rails, fireplace, french doors, patio and tiled floors
- Kitchen
- Open plan kitchen with centre island, dish-wash machine connection, electric stove, extractor fan, gas hob, granite tops and tiled floors
- Formal Lounge
- Formal lounge with bar, curtain rails, fireplace, french doors, patio and wooden floors
- Guest Cloakroom
- Guest cloakroom with basin and toilet
- Laundry
- Pyjama Lounge
- Pyjama lounge with blinds and carpeted floors
- Scullery
- Storeroom

