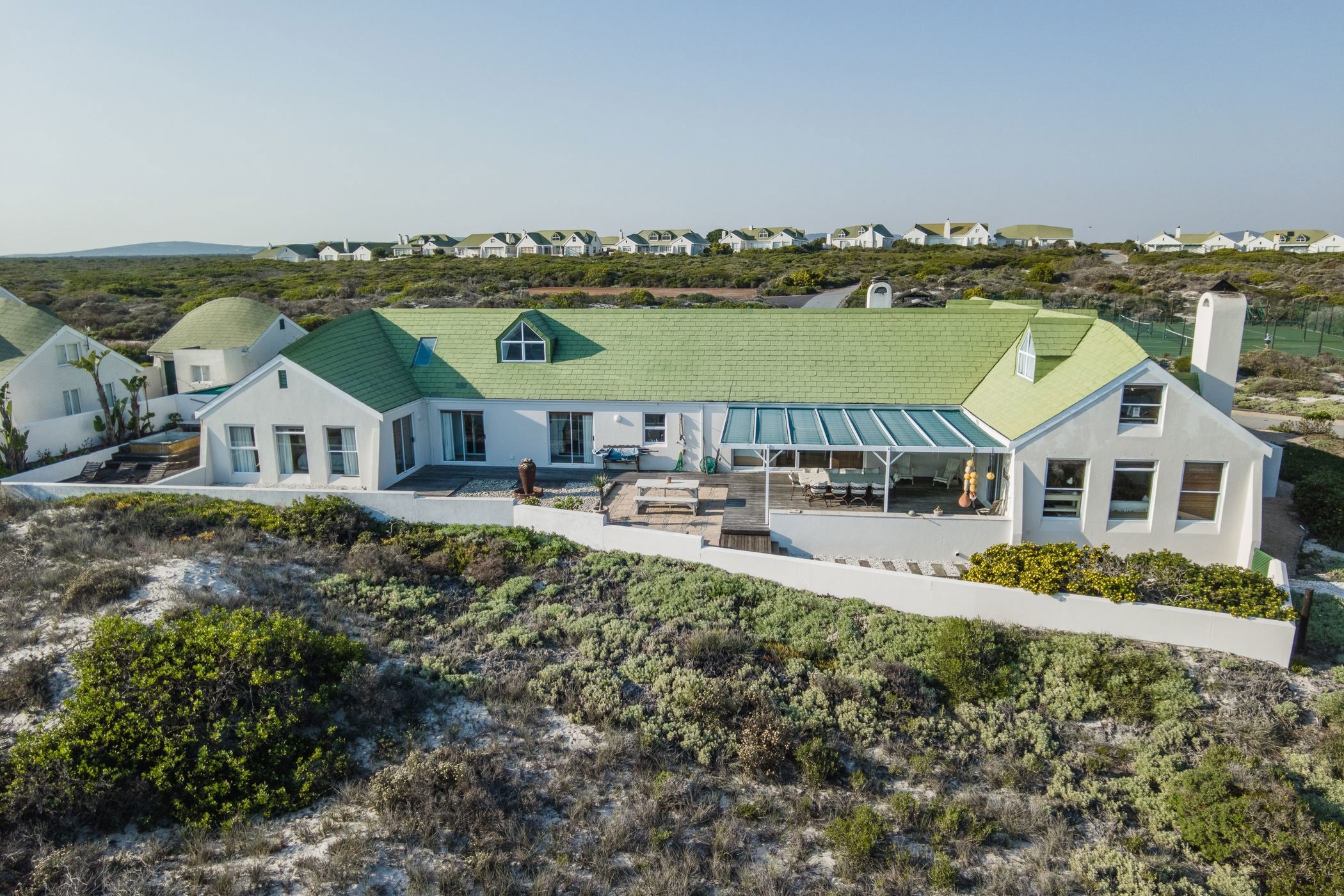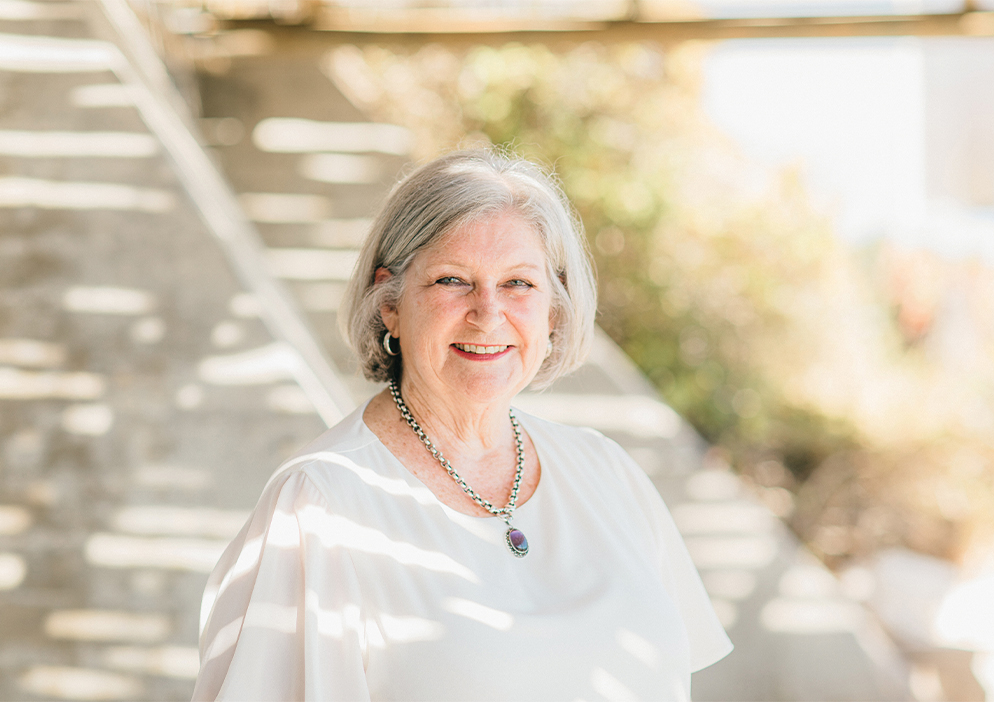House for sale in Jakkalsfontein

beachfront property in an exclusive private nature reserve
Sprawling beach front property with sweeping views of the sea and ocean.
A wonderful, family home with a relaxed holiday atmosphere situated within walking distance of the sea and Recreational Centre. This property also lends itself to corporate investment.
Open plan living with exposed trusses ensuring plenty of natural light is distributed through the living areas and kitchen . All the living areas open onto the wide sea front balu deck or the sheltered front garden with covered patio and splash pool lending to summer outdoor living and entertainment .
The home offers six spacious bedrooms, 4 .5 bathrooms, a TV room with sea views and wood fireplace, separate entertainment room with fitted, characterful wooden pub opening onto the splash pool and covered patio .
Many extras features: a walk in pantry, linen cupboard, storage spaces , room with a sauna , a jacuzzi on the private deck leading from the main bedroom, 3 outdoor showers and underfloor heating .
Jakkalsfontein Private Nature Reserve is situated on the R 27 and is approximately 80 km from the city of Cape Town making it an ideal weekend breakaway destination.
The Estate offers a luxurious coastal lifestyle with a recreational center boasting a 25 m heated pool , tennis courts and squash court all perfectly maintained for exclusive use by residents . Hike along pristine white beaches or follow the many hiking trails on the Estate to appreciate the abundance of birdlife, small game and indigenous vegetation on this exclusive Private Nature Reserve .
Kindly view by appointment.
Listing details
Rooms
- 6 Bedrooms
- Main Bedroom
- Main bedroom with en-suite bathroom, blinds, built-in cupboards, king bed, sliding doors, tv port and vinyl flooring
- Bedroom 2
- Bedroom with built-in cupboards, laminate wood floors and queen bed
- Bedroom 3
- Bedroom with laminate wood floors and queen bed
- Bedroom 4
- Bedroom with built-in cupboards, queen bed and wooden floors
- Bedroom 5
- Bedroom with blinds, twin beds and wooden floors
- Bedroom 6
- Bedroom with en-suite bathroom, built-in cupboards, queen bed and wooden floors
- 4 Bathrooms
- Bathroom 1
- Bathroom with bath, double basin, shower, tiled floors and toilet
- Bathroom 2
- Bathroom with basin, shower, toilet and wooden floors
- Bathroom 3
- Bathroom with basin, bath, shower, toilet and wooden floors
- Bathroom 4
- Bathroom with basin, bath, shower, tiled floors and toilet
- Other rooms
- Dining Room
- Open plan dining room with sliding doors and wooden floors
- Family/TV Room
- Family/tv room with sliding doors, vinyl flooring and wood fireplace
- Living Room
- Open plan living room with sliding doors, wood fireplace and wooden floors
- Study
- Study with vinyl flooring
- Entertainment Room
- Entertainment room with bar
- Guest Cloakroom
- Guest cloakroom with tiled floors
- Laundry
- Laundry with granite tops, tiled floors, tumble dryer connection and washing machine connection
- Recreation Room
- Recreation room with sliding doors and tiled floors
- Storeroom
- Storeroom with tiled floors
