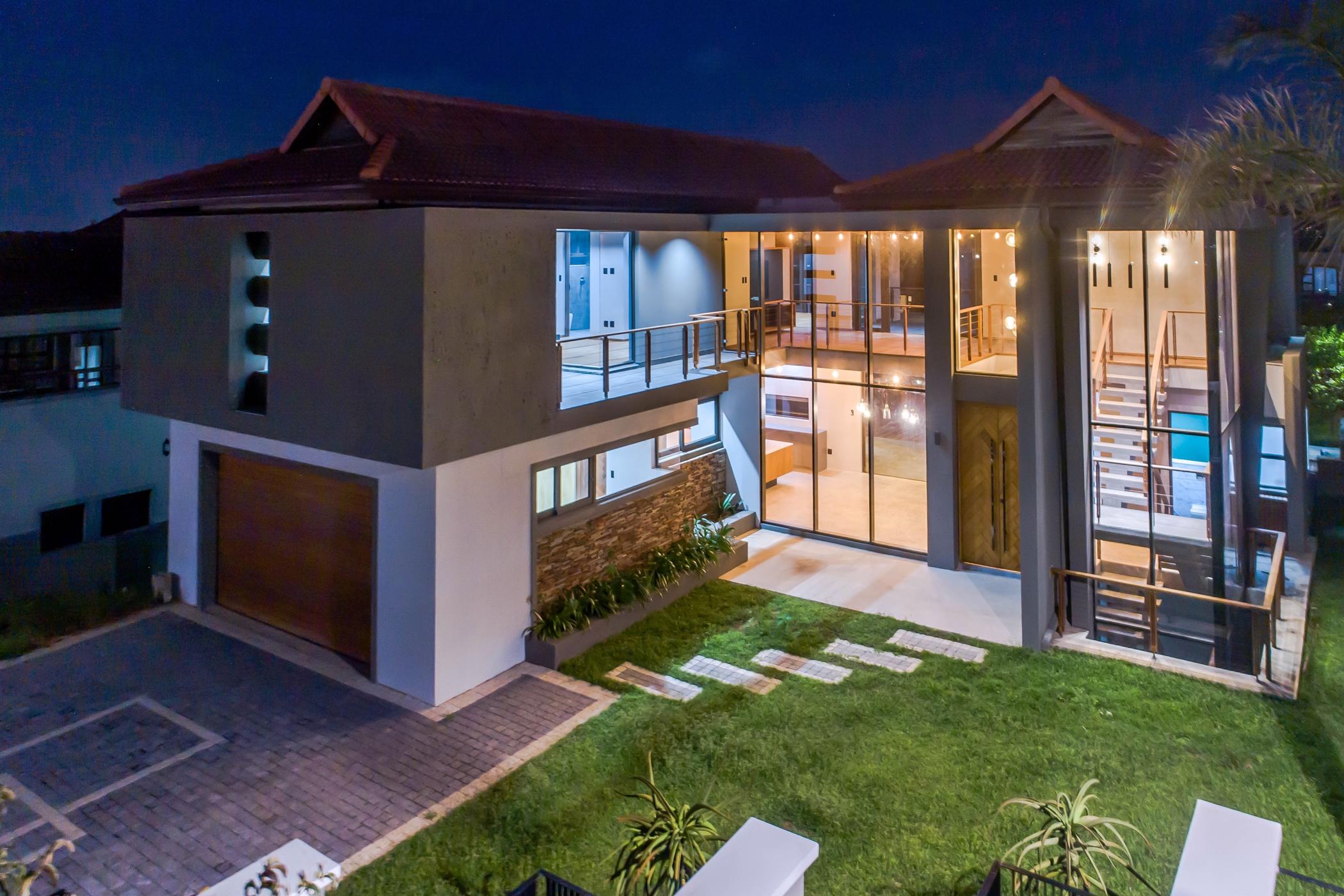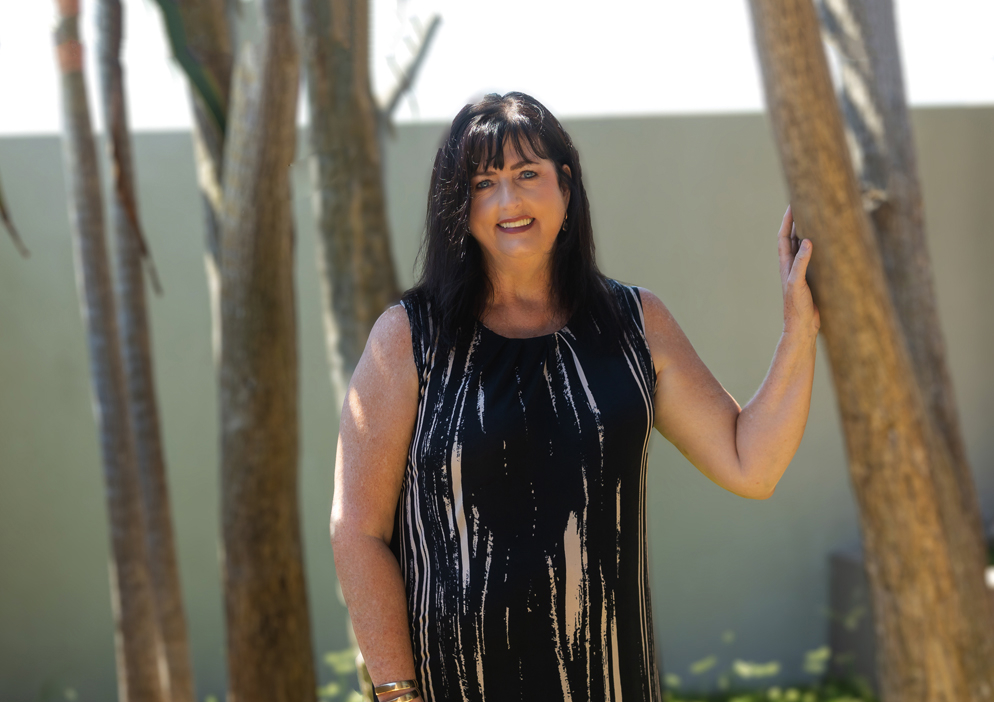House for sale in Izinga

Izinga - Bank Assist Property – Inviting Offers
Izinga is a relatively new suburb in Umhlanga, but it's already considered one of the top areas to live in within KwaZulu-Natal.
Polished concrete floors, wooden cladding, floating staircases, and simple yet stylish lighting give the home a modern, clean feel. Large glass windows and sliding doors allow plenty of natural light, and the open-plan layout connects the indoor and outdoor areas well. The home enjoys views to the northeast and overlooks a greenbelt area.
Upstairs, there are three spacious bedrooms, each with their own bathroom, plus a large open entertainment area and balcony. The main living area is downstairs, with a double-volume space opening onto a suspended pool and deck. There's also a basement level with a large open space that could be used for entertainment or other purposes.
Please note: The photographs were taken some time ago and do not reflect the current condition of the property. The home has deteriorated and will require significant remedial work. However, once restored to its original condition, you'll truly see what a stunning home this can be. This is a Bank Assist property, and we are inviting offers.
Listing details
Rooms
- 4 Bedrooms
- Main Bedroom
- Open plan main bedroom with en-suite bathroom, balcony, built-in cupboards, juliet balcony, pressed ceilings, queen bed, sliding doors, walk-in closet and wooden floors
- Bedroom 2
- Bedroom with en-suite bathroom, polished concrete floors and queen bed
- Bedroom 3
- Bedroom with en-suite bathroom, balcony, queen bed, sliding doors, walk-in closet and wooden floors
- Bedroom 4
- Open plan bedroom with en-suite bathroom, queen bed, walk-in closet and wooden floors
- 5 Bathrooms
- Bathroom 1
- Bathroom with basin, polished concrete floors and toilet
- Bathroom 2
- Bathroom with basin, shower, tiled floors and toilet
- Bathroom 3
- Bathroom with basin, polished concrete floors, shower and toilet
- Bathroom 4
- Open plan bathroom with basin, polished concrete floors, shower and toilet
- Bathroom 5
- Bathroom with bath, double basin, polished concrete floors, shower and toilet
- Other rooms
- Dining Room
- Open plan dining room with balcony, high ceilings, polished concrete floors and sliding doors
- Entrance Hall
- Entrance hall with double volume, high ceilings and polished concrete floors
- Family/TV Room
- Open plan family/tv room with balcony, juliet balcony, polished concrete floors and sliding doors
- Kitchen
- Kitchen with balcony, caesar stone finishes, centre island, double volume, glass hob, polished concrete floors and under counter oven
- Living Room
- Open plan living room with balcony and polished concrete floors
- Reception Room
- Open plan reception room with double volume, polished concrete floors and sliding doors
- Storeroom
- Storeroom with screeded floors
- Scullery
- Scullery with caesar stone finishes, dish-wash machine connection and polished concrete floors
- Pyjama Lounge
- Open plan pyjama lounge with balcony, chandelier, double volume, high ceilings, polished concrete floors, pressed ceilings and sliding doors
- Indoor Braai Area
- Indoor braai area with balcony, bar, enclosed balcony, fitted bar, gas braai, polished concrete floors and wooden floors
- Entertainment Room
- Open plan entertainment room with polished concrete floors
- Cellar
- Cellar with polished concrete floors

