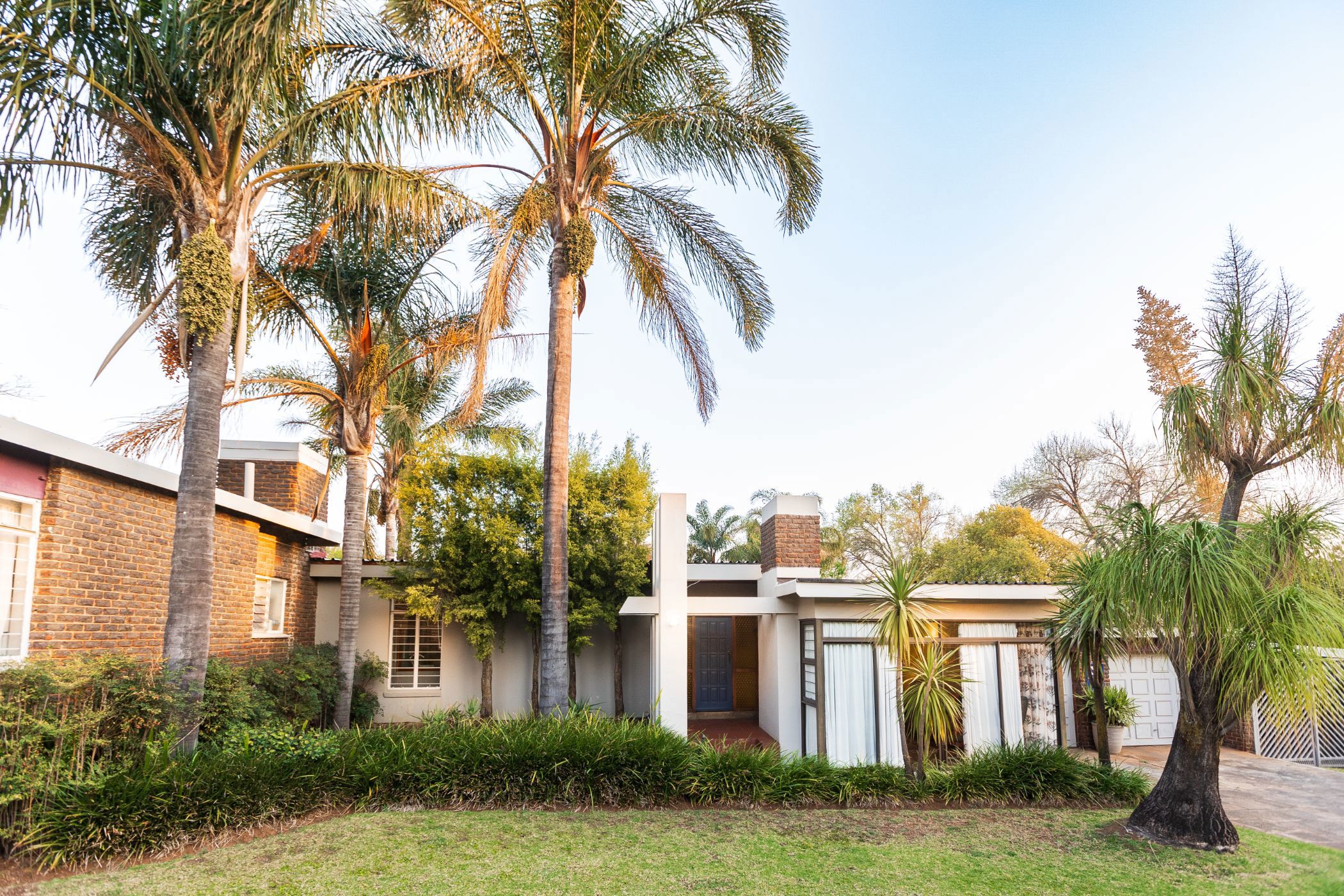House for sale in Hutten Heights

Large exclusive income-earning property located in high demand suburb
**Price Includes Commission**
What a privilege to present this 5 bedroom (all en suite) home of distinction. This home, which operates as an informal bed and breakfast, is designed to provide a private, comfortable atmosphere for its visitors.
Featuring timeless, elegant fixtures and fittings and stylish decor, the relaxed aesthetic of the home is emphasized. The intelligent layout accommodates multiple guests without interrupting the privacy factor. The cleverly designed kitchen, with cherry wood colored cabinetry, is cozy and boasts electrical and gas cooking facilities. The communal dining room is airy, with a floor to ceiling window overlooking a private courtyard and lush garden, all adding to the serenity and quietness of the property. Birds are in abundance here.
There are three areas in which to sit and relax within the home… Firstly, the transitional space, with a small office niche, fitted with cupboards and shelving, opens onto a small patio which acts as a breeze through to a spacious enclosed entertainment area. This
space, with 2 sliding doors, has a built in braai, preparation counters, fitted cupboards and overlooks the back garden with large pool. The third living space is a welcoming living area/tv room, the sliding door allows sunlight to stream into this space.
Most of the home is fitted with faux wooden laminate flooring which creates a sense of warmth, flow and enhances the contemporary style of the home.
The air-conditioned bedrooms are beautifully appointed, each with access to its own private, undercover patio, a tranquil space where a cup of coffee or a glass of wine may be enjoyed while listening to the bird life.
Whatever your needs, this small boutique hotel style home, will provide a peaceful and inviting atmosphere for permanent residents and visitors alike.
Tucked away in the heart of Hutten Heights, an exclusive suburb renowned for its birdlife, the home is built on a large plot (3185m2) surrounded by large mature trees. There is space here to build more units with the approval of council.
ALSO ON THIS PROPERTY: Two spacious 2 bedroom 2 bathroom cottages/townhouses with own private entrance, garage and garden. These units are additional income earners for the property and have leases in place. The electricity is council supplied to each unit. Each unit also has a small courtyard with washing line.
SPECIAL FEATURES: A 20KVA generator which can run the entire 5 bedroom house during load-shedding.
Presently the 5 bedroom home earns a good income despite only advertising on limited hospitality portals making the potential income growth, along with the rental income from the two townhouses, something to really consider.
The large laundry is located in a separate building just off the kitchen back door and is fitted with folding counters and cabinetry.
Approved building plans
Listing details
Rooms
- 4 Bedrooms
- Main Bedroom
- Main bedroom with en-suite bathroom, built-in cupboards, carpeted floors, ceiling fan and curtain rails
- Bedroom 2
- Bedroom with en-suite bathroom, air conditioner, built-in cupboards, built-in cupboards, curtain rails, tiled floors and tv port
- Bedroom 3
- Bedroom with en-suite bathroom, air conditioner, built-in cupboards, built-in cupboards, curtain rails, french doors, patio, tiled floors and tv port
- Bedroom 4
- Bedroom with en-suite bathroom, air conditioner, built-in cupboards, curtain rails, sliding doors and tiled floors
- 4 Bathrooms
- Bathroom 1
- Bathroom with basin, bath, blinds, shower, tiled floors and toilet
- Bathroom 2
- Bathroom with basin, bath, shower, tiled floors and toilet
- Bathroom 3
- Bathroom with basin, blinds, built-in cupboards, shower, tiled floors and toilet
- Bathroom 4
- Open plan bathroom with basin, blinds, shower, tiled floors and toilet
- Other rooms
- Dining Room 1
- Dining room 1 with laminate wood floors
- Dining Room 2
- Dining room 2 with high ceilings, patio and tiled floors
- Entrance Hall
- Entrance hall with laminate wood floors
- Family/TV Room
- Family/tv room with air conditioner, curtain rails, laminate wood floors, satellite dish, sliding doors and tv port
- Kitchen
- Kitchen with curtains, electric stove, extractor fan, eye-level oven, gas hob, hob, melamine finishes, pantry, tiled floors and walk-in pantry
- Reception Room
- Reception room with built-in cupboards, laminate wood floors and wired for computer network
- Study
- Study with built-in cupboards, curtain rails, laminate wood floors and wired for computer network
- Indoor Braai Area
- Indoor braai area with air conditioner, tiled floors, tv port and wood fireplace
- Laundry
- Laundry with built-in cupboards, caesar stone tops, linen closet, patio, tiled floors, tumble dryer connection and washing machine connection
