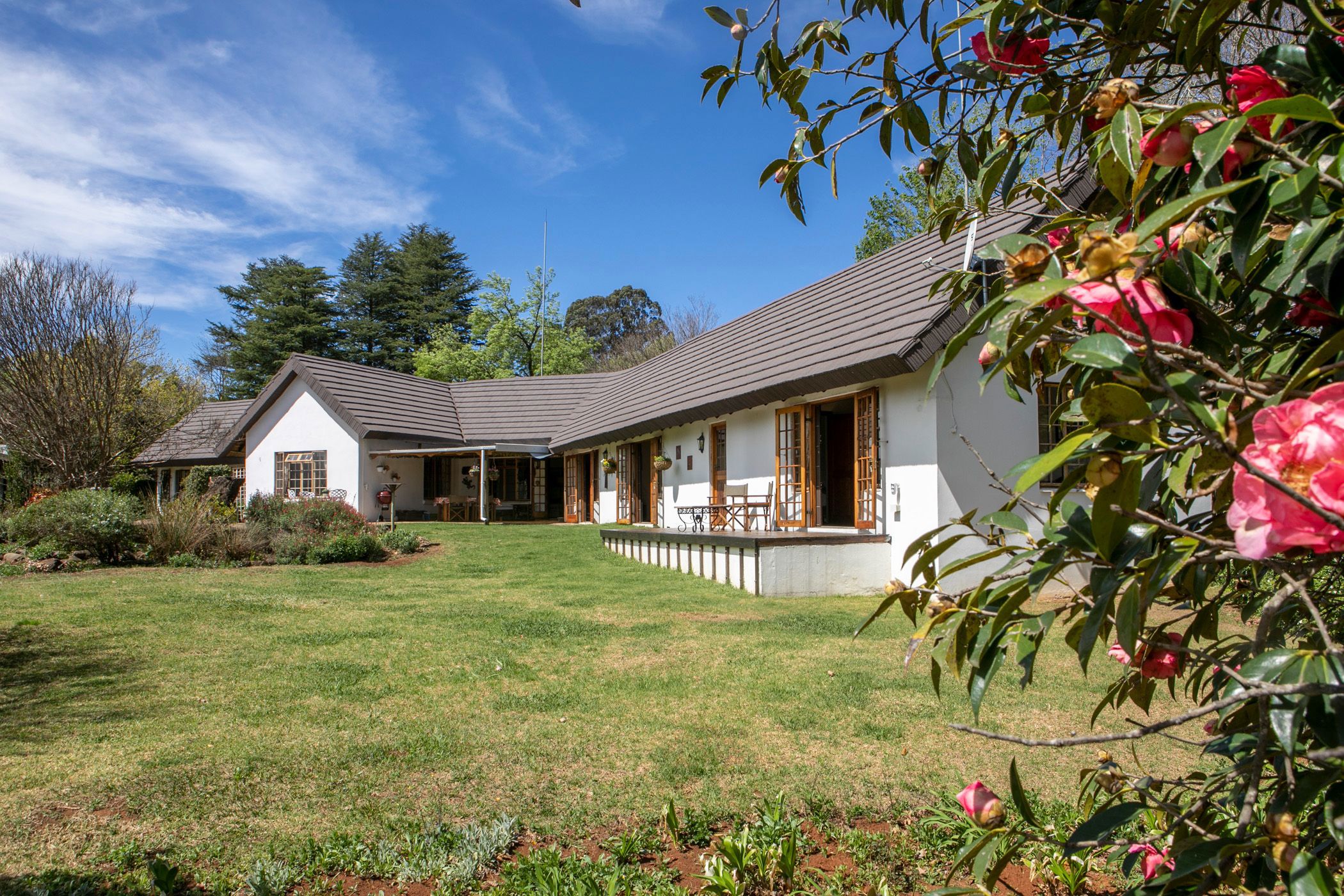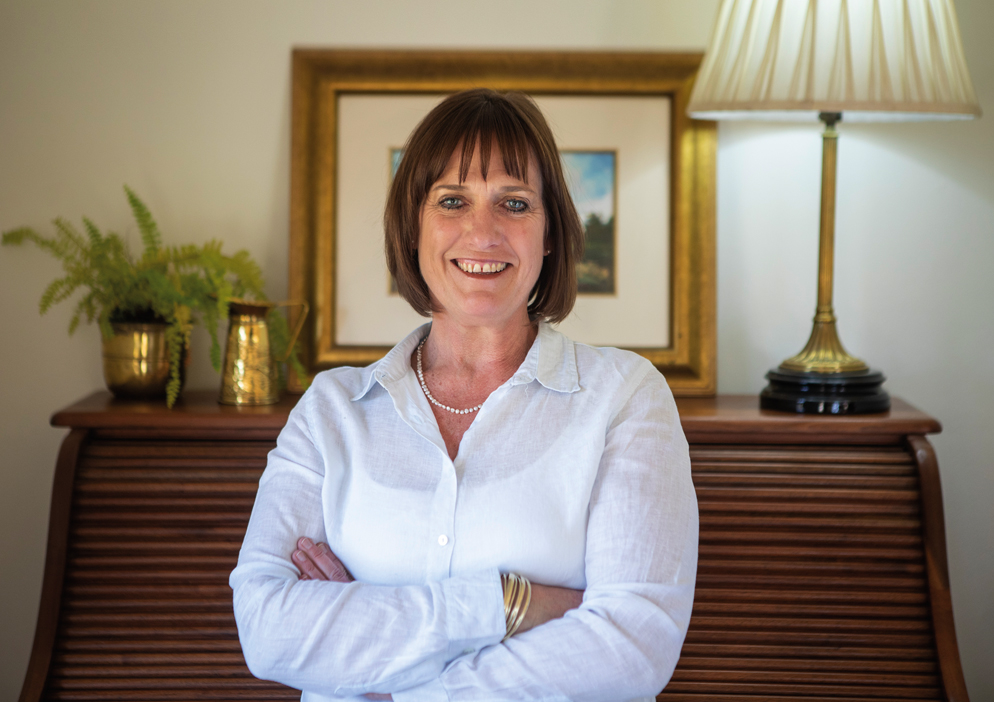House for sale in Himeville

Charm personified
This enchanting, thatched home (under Harvey thatch tiles), is nestled in a sprawling 4,047 sqm garden, filled with roses and lush shrubbery, perfectly capturing the charm of a country cottage.
Well-maintained and fitted with modern conveniences, it offers a cozy and comfortable living experience. The open-plan dining area and country-style kitchen features granite countertops, while the formal living room and separate family/TV lounge each have fireplaces, perfect for chilly Winter nights.
With four bedrooms, the house is divided into two sections, making it ideal for B&B potential or a shared family setup. The spacious master bedroom includes a generous en-suite bathroom, a large dressing room, and a storeroom, alongside a second en-suite bedroom on one side of the house. The other two bedrooms and shared bathroom are located off the family room, with both rooms opening directly onto a wooden deck and overlooking the beautiful garden.
Additional features include a single lock-up garage with a large workshop and carport, plus an extra outbuilding that could be transformed into a self-contained cottage, currently being utilised as staff accommodation.
The property is already divided into two subdivisions – allowing for further development possibilities.
Don't miss the chance to view this unique home in Himeville.
Listing details
Rooms
- 4 Bedrooms
- Main Bedroom
- Main bedroom with en-suite bathroom, blinds, built-in cupboards, carpeted floors, curtain rails, french doors, high ceilings and walk-in dressing room
- Bedroom 2
- Bedroom with built-in cupboards, carpeted floors and curtain rails
- Bedroom 3
- Bedroom with curtain rails, french doors and wooden floors
- Bedroom 4
- Bedroom with en-suite bathroom, built-in cupboards, curtain rails, french doors and wooden floors
- 3 Bathrooms
- Bathroom 1
- Bathroom with basin, bath, bathroom wall heater, shower, tiled floors and toilet
- Bathroom 2
- Bathroom with basin, bath, carpeted floors and toilet
- Bathroom 3
- Bathroom with basin, bath, shower, tiled floors and toilet
- Other rooms
- Dining Room
- Open plan dining room with wooden floors
- Family/TV Room
- Family/tv room with carpeted floors, curtain rails, french doors and wood fireplace
- Kitchen
- Open plan kitchen with blinds, centre island, dish-wash machine connection, extractor fan, gas hob, granite tops, tiled floors and under counter oven
- Living Room
- Living room with curtain rails, french doors, gas fireplace, high ceilings and wooden floors
- Scullery
- Scullery with dish-wash machine connection, melamine finishes and tiled floors
- Storeroom
- Storeroom with screeded floors
