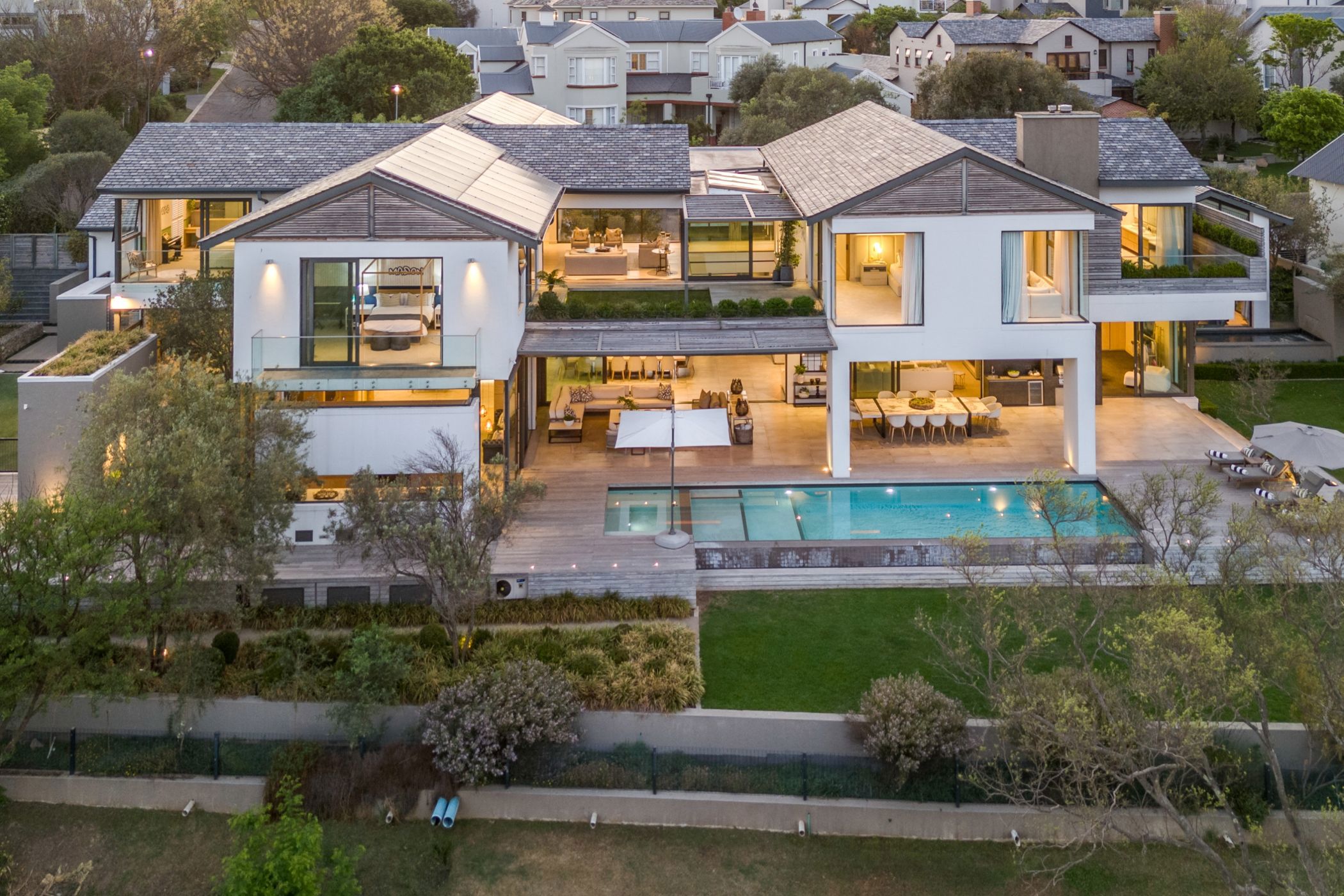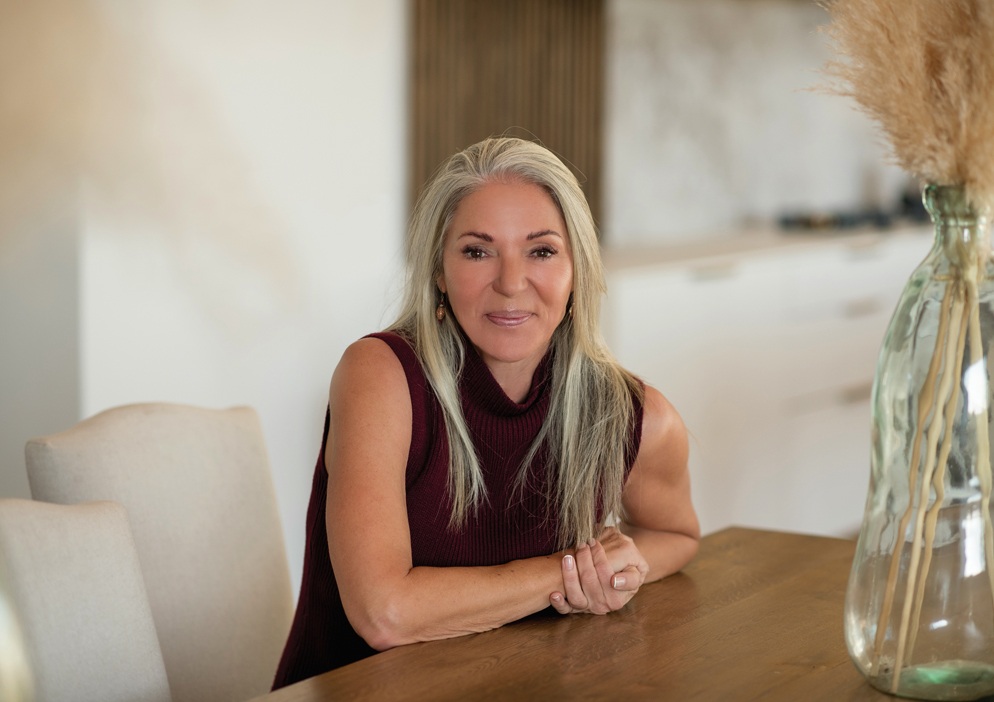House for sale in Helderfontein Estate

An Extraordinary Offering of Excitement and Space on the river
Enviably positioned on a generous expanse, double stand on the river boasting 2208 m2, this exceptional masterpiece is one of the signature properties within the highly acclaimed Helderfontein Estate in phase 1.
Set in magnificent surrounds this impressive 1236 sqm mansion is a fusion of form and function. Natural materials and state-of-the-art finishes deliver an exceptionally designed home that offers a sense of relaxed modernity. You are spoilt for choice when it comes to the emphasis on effortless entertaining. With a luxury of space, the expansive open-plan living areas are the epitome of unparalleled indoor-outdoor living which flow seamlessly to the landscaped garden. A spacious covered patio, infinity pool, fire pit with braai and state of the art bar as well as a luxurious Cigar lounge all offer a lifestyle of pure enjoyment. At the heart of the home is the gourmet Blu Line kitchen fitted with Miele appliances. A concealed scullery, pantry, walk-in cold room, a second fully equipped Chef's kitchen as well as a laundry with outdoor access to the vegetable garden complete this area .
Versatile accommodation flows seamlessly over multiple levels. Upstairs comprises a sumptuous master en-suite with a private lounge, elegantly curated bathroom with a bespoke dressing room, private balcony, sensational views and outside shower. The additional three en-suite bedrooms upstairs with balconies that look out over the river have all been beautifully appointed, furnished and finished. The guest en-suite is located downstairs away from the hustle & bustle of daily activity providing guests with a tranquil space. The versatile home theatre/studio/office space opens out into the garden with the sound of the river creating a unique environment. This exceptional home offers the discerning buyer a lifestyle of incomparable luxury.
DOUBLE STAFF ACCOMMODATION
4 GARAGES
JACUZZI
HEATED SWIMMING POOL & AUTOMATED POOL COVER
2 x WINE CELLAR
• Home automation
• Alarm system
• CCTV (x 15 cameras)
• Double glazing (Fenster Aluminium)
• HVAC
• Underfloor heating in all beds and baths
• 3 Reflection ponds
• 40 KW battery backup system (Freedom Won)
• PV System (44 panels)
• Water back up system
• Water filtration system (for council water)
• Borehole & Irrigation
• Vegetable Garden
• Oggie flooring
• American Shutters
• Timber cladded ceilings in the guest suite, bar lounge, PJ lounge, master bedroom and patio.
• Imported decorative lights as well as custom lights
This home blends seamlessly into the natural surrounds of the Helderfontein Lifestyle Estate. Walk across the river to Reddam Private School. This upmarket Estate offers an environment with excellent security, unquestionably beautiful greenbelts, indigenous gardens, dams, bird hides, play parks and picnic areas. Fully serviced piped gas, fibre connectivity.
I am the Pam Golding Properties area specialist with 8 years of service to Helderfontein sellers & buyers.
Listing details
Rooms
- 5 Bedrooms
- Main Bedroom
- Main bedroom with en-suite bathroom, balcony, chandelier, curtains, gas fireplace, king bed, sliding doors, tv port, under floor heating, walk-in dressing room and wooden floors
- Bedroom 2
- Bedroom with en-suite bathroom, balcony, built-in cupboards, carpeted floors, curtains, queen bed, sliding doors, under floor heating and walk-in closet
- Bedroom 3
- Bedroom with en-suite bathroom, built-in cupboards, carpeted floors, curtains, queen bed, under floor heating and walk-in closet
- Bedroom 4
- Bedroom with en-suite bathroom, balcony, built-in cupboards, carpeted floors, curtains, king bed, sliding doors and under floor heating
- Bedroom 5
- Bedroom with en-suite bathroom, built-in cupboards, high ceilings, king bed, sliding doors, tv port, under floor heating and wooden floors
- 5 Bathrooms
- Bathroom 1
- Bathroom with bath, bidet, built-in cupboards, chandelier, double basin, double shower, double vanity, gas fireplace, heated towel rail, toilet, under floor heating and wooden floors
- Bathroom 2
- Bathroom with bath, built-in cupboards, double basin, double vanity, heated towel rail, shower, tiled floors and toilet
- Bathroom 3
- Bathroom with basin, bath, built-in cupboards, heated towel rail, shower, tiled floors and toilet
- Bathroom 4
- Bathroom with basin, double basin, double vanity, shower, tiled floors, toilet and under floor heating
- Bathroom 5
- Bathroom with basin, bath, built-in cupboards, shower, toilet, under floor heating and wooden floors
- Other rooms
- Dining Room
- Open plan dining room with chandelier, double volume, gas fireplace, high ceilings, patio, sliding doors and tiled floors
- Entrance Hall
- Open plan entrance hall with chandelier, double volume, high ceilings, staircase, tiled floors and wooden floors
- Kitchen
- Open plan kitchen with breakfast bar, centre island, convection oven, extractor fan, fridge / freezer, gas hob, microwave, under counter oven, wine fridge, wood finishes and wooden floors
- Living Room
- Living room with built-in cupboards, double volume, fitted bar, gas fireplace, high ceilings, patio, sliding doors, tv and wooden floors
- Formal Lounge
- Formal lounge with built-in cupboards, gas fireplace, patio, sliding doors, tv and wooden floors
- Study
- Study with built-in cupboards, carpeted floors, patio and sliding doors
- Cellar
- Cellar with air conditioner and wooden floors
- Guest Cloakroom 1
- Guest cloakroom 1 with basin, built-in cupboards, toilet and wooden floors
- Guest Cloakroom 2
- Guest cloakroom 2 with basin, toilet and wooden floors
- Laundry
- Laundry with built-in cupboards, caesar stone tops, tiled floors, tumble dryer and washing machine
- Playroom
- Playroom with built-in cupboards, sliding doors and wooden floors
- Pyjama Lounge
- Pyjama lounge with balcony, built-in cupboards, sliding doors, tea & coffee station, tv and wooden floors
- Scullery
- Scullery with built-in cupboards, dish-wash machine connection, double eye-level oven, extractor fan, gas/electric stove, tiled floors, tumble dryer connection, walk-in cool room, walk-in pantry and wood finishes

