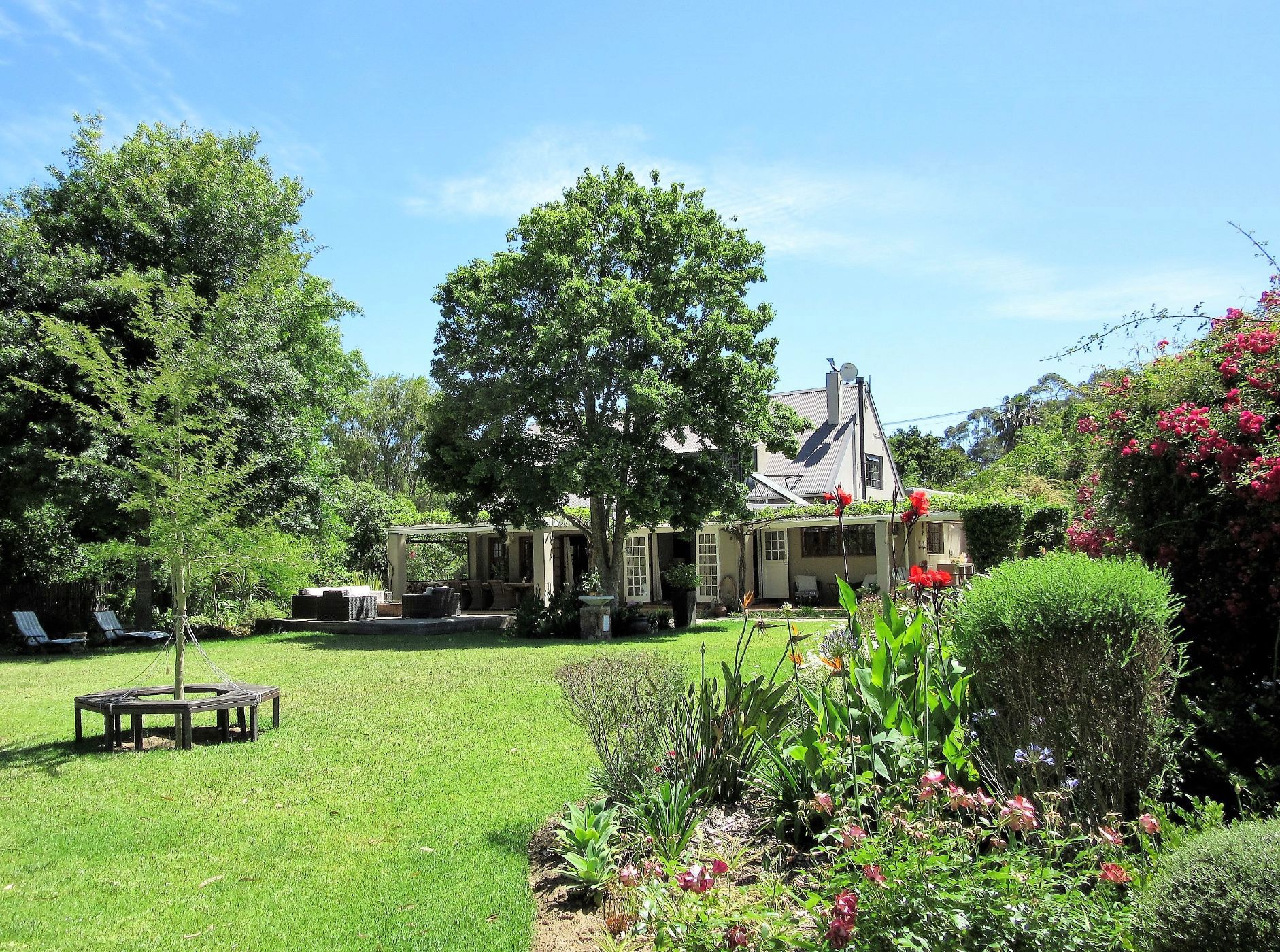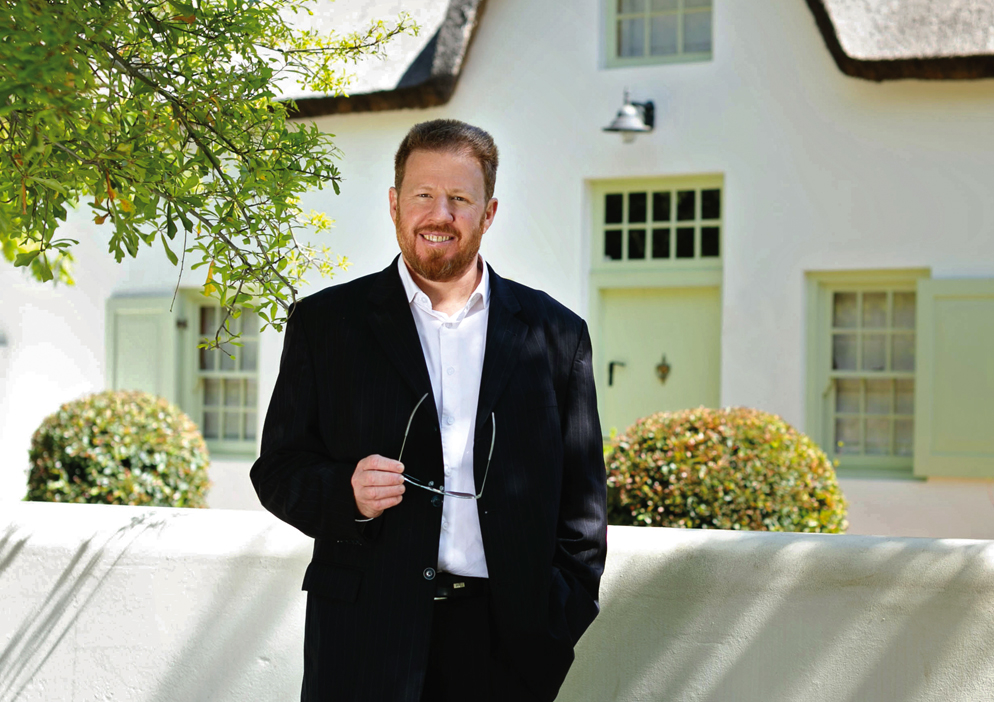House for sale in Greyton

A tribute to style and quality, beautiful Greyton home set in private garden.
On first arrival one in is immediately aware that there is something different here. A simple well-maintained exterior gives no clue as to what lies beyond. In fact, the contrast from first arrival to entry couldn't be more different.
Vivid well executed garden areas immediately impart a pleasant sense of tranquility. This sense is carried effortlessly throughout and a keen eye quickly reveals some interesting detail. This detail is clearly the result of considerable time and effort.
The garden and its many systems have been built and installed with an eye to the future. They are water wise, automated and have high level of redundancy. The many independent tanks complete with individual pumps take advantage of rainfall and there is a large lei water pond with an 8 point automated distribution systems. At night garden lighting adds an extra dimension.
The house which opens out onto all that we love most about Greyton is an original. But unlike many it has be brought up to date without any interference into its history. It's many living spaces cater for all occasions from a large formal dinner to an intimate wine tasting with friends. Each space is complemented with its own fire and allows for the spaces to be utilized independently. There are many special features and upgrades to this property such as designer kitchen from Elk with Blum fixtures, all interior piping has been sealed with Nutflow, newly painted so you can just move in and a large master with en suite that has plenty of built in cupboards.
There is also a stylish open plan cottage that has independent access, kitchenette, lounge area, and large upstairs loft for storage. When not in use by family and friends it could make a fine short term rental.
Whether entertaining family or guests this property and its many options is not to be missed.
Listing details
Rooms
- 5 Bedrooms
- Main Bedroom
- Main bedroom with en-suite bathroom, built-in cupboards, walk-in dressing room, wood fireplace and wooden floors
- Bedroom 2
- Bedroom with en-suite bathroom and laminate wood floors
- Bedroom 3
- Bedroom with tiled floors
- Bedroom 4
- Bedroom with wooden floors
- Bedroom 5
- Bedroom with king bed and tiled floors
- 3 Bathrooms
- Bathroom 1
- Bathroom with bath, double basin, shower, toilet and wooden floors
- Bathroom 2
- Bathroom with basin, double basin, laminate wood floors, shower and toilet
- Bathroom 3
- Bathroom with bath, shower, tiled floors and toilet
- Other rooms
- Dining Room
- Dining room with tiled floors and wood fireplace
- Family/TV Room
- Family/tv room with wood fireplace and wooden floors
- Kitchen
- Kitchen with engineered stone countertops, oven and hob, pantry, tiled floors and wood finishes
- Living Room
- Living room with tiled floors
- Formal Lounge
- Formal lounge with fireplace, satellite dish and wooden floors
- Scullery
- Scullery with tiled floors

