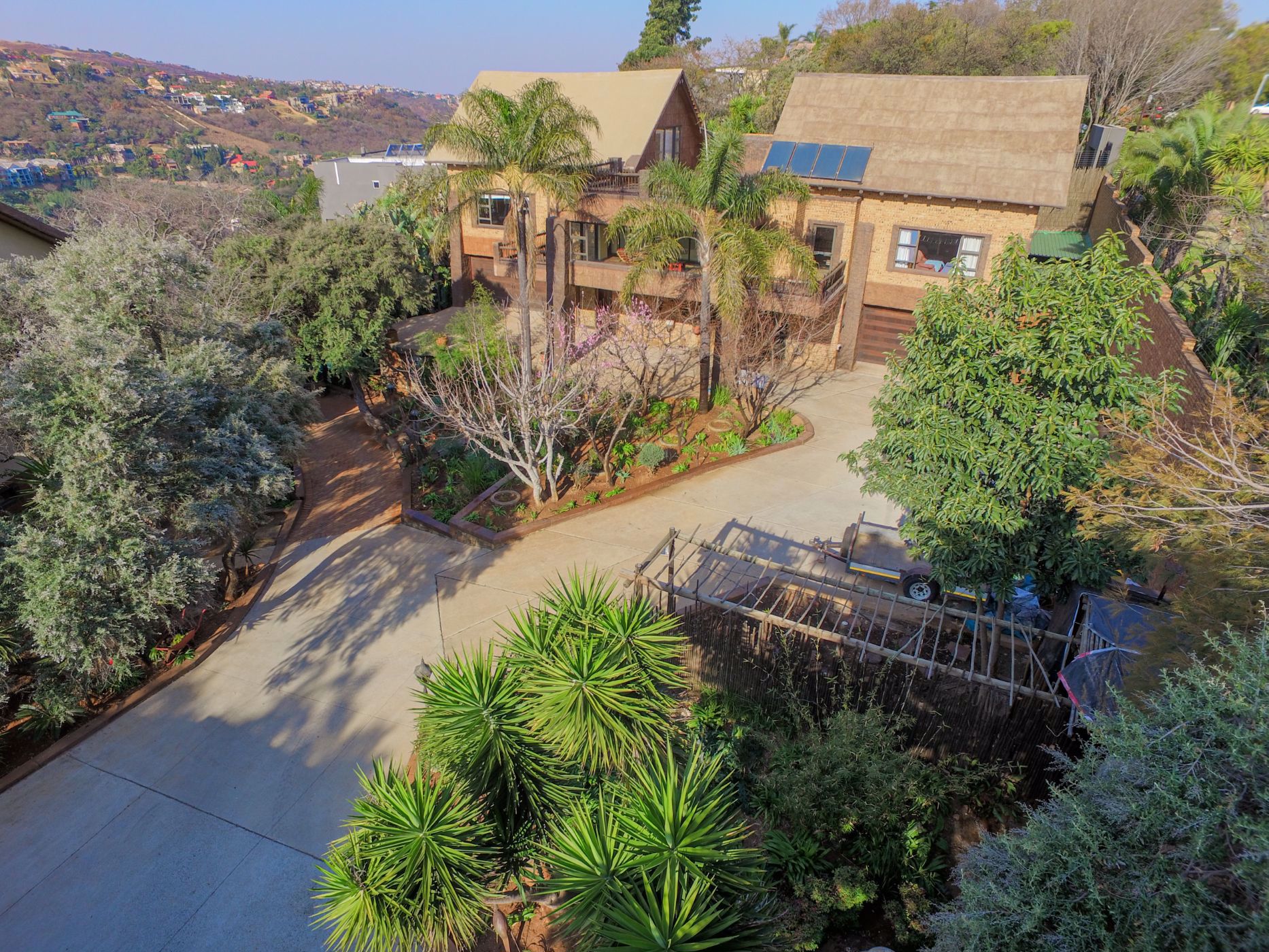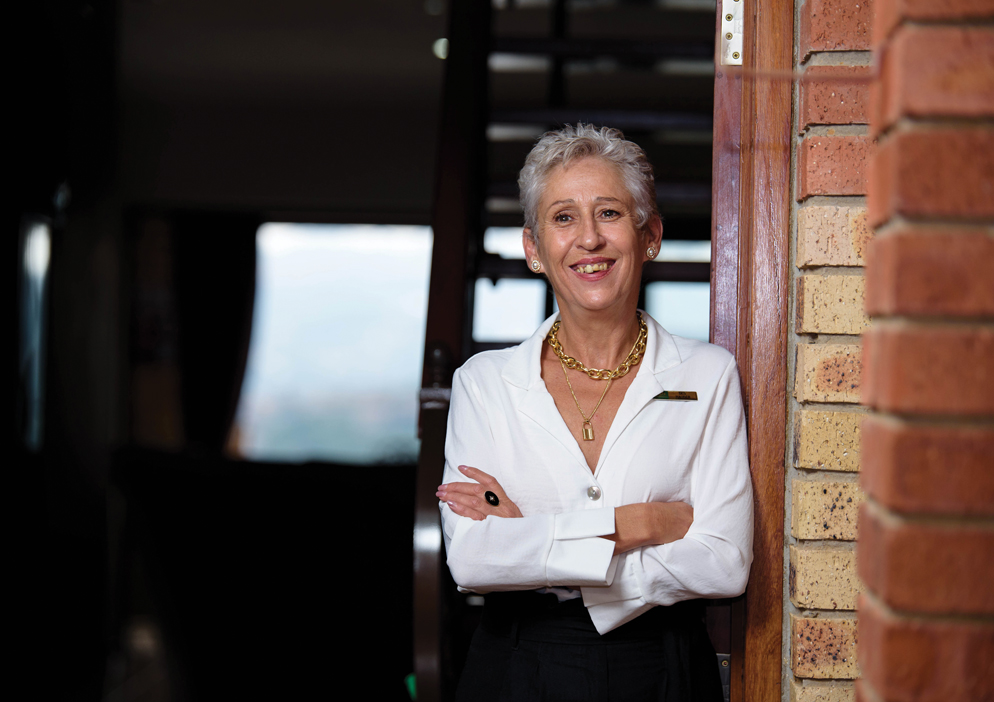House for sale in Glenvista

View, view and more view from the mountain top
This custom-designed residence is a haven for entertainers. Crafted by renowned architect Gareth Williams-Wynn, celebrated for his work on numerous African bush lodges, the home exudes the ambiance of a bush lodge, offering a perpetual holiday feel. Its versatile layout accommodates either a large family, serves as an ideal AirBnB option, or functions as a premium lodge, evoking an authentic African experience.
Upon entering, you encounter an expansive open-plan kitchen and dining area, complemented by three distinct entertainment spaces where stunning sunsets over Glenvista golf course can be savored from the deck. The kitchen boasts Gaggenau appliances, including electric and gas hobs alongside a built-in steam oven. A scullery, pantry, and additional bakery kitchen are conveniently located behind the main kitchen.
Upstairs, uniquely designed spacious bedrooms, including one wheelchair accessible, feature breathtaking views and luxurious en-suite bathrooms that evoke a resort-like atmosphere. Guest toilets are conveniently positioned on each level, including by the swimming pool entertainment area. Too many features to mention them all. Come and see all that is on offer with this lodge.
Call now for your exclusive viewing.
Listing details
Rooms
- 5 Bedrooms
- Main Bedroom
- Main bedroom with en-suite bathroom, air conditioner and crete stone flooring
- Bedroom 2
- Bedroom with en-suite bathroom, air conditioner, built-in cupboards and tiled floors
- Bedroom 3
- Bedroom with en-suite bathroom, air conditioner, built-in cupboards and tiled floors
- Bedroom 4
- Bedroom with en-suite bathroom, air conditioner, built-in cupboards and tiled floors
- Bedroom 5
- Bedroom with en-suite bathroom, air conditioner, built-in cupboards and tiled floors
- 5 Bathrooms
- Bathroom 1
- Bathroom with basin, bath, shower, tiled floors and toilet
- Bathroom 2
- Bathroom with basin, shower, tiled floors and toilet
- Bathroom 3
- Bathroom with basin, shower, tiled floors and toilet
- Bathroom 4
- Bathroom with basin, shower, tiled floors and toilet
- Bathroom 5
- Bathroom with crete stone flooring
- Other rooms
- Dining Room
- Open plan dining room with air conditioner and crete stone flooring
- Family/TV Room
- Family/tv room with air conditioner, crete stone flooring, curtain rails, sliding doors and wood fireplace
- Kitchen
- Kitchen with air conditioner, breakfast bar, breakfast nook, centre island, crete stone flooring, engineered stone countertops, gas hob, induction hob and steam oven
- Reception Room
- Reception room with air conditioner and crete stone flooring
- Entertainment Room
- Entertainment room with air conditioner, crete stone flooring and sliding doors
- Home Theatre Room
- Home theatre room with air conditioner and tiled floors
- Indoor Braai Area
- Indoor braai area with air conditioner, crete stone flooring, gas braai, sliding doors and tv port
- Laundry
- Laundry with polished concrete tops and washing machine connection
- Scullery
- Scullery with crete stone flooring, dish-wash machine connection, engineered stone countertops and walk-in pantry
