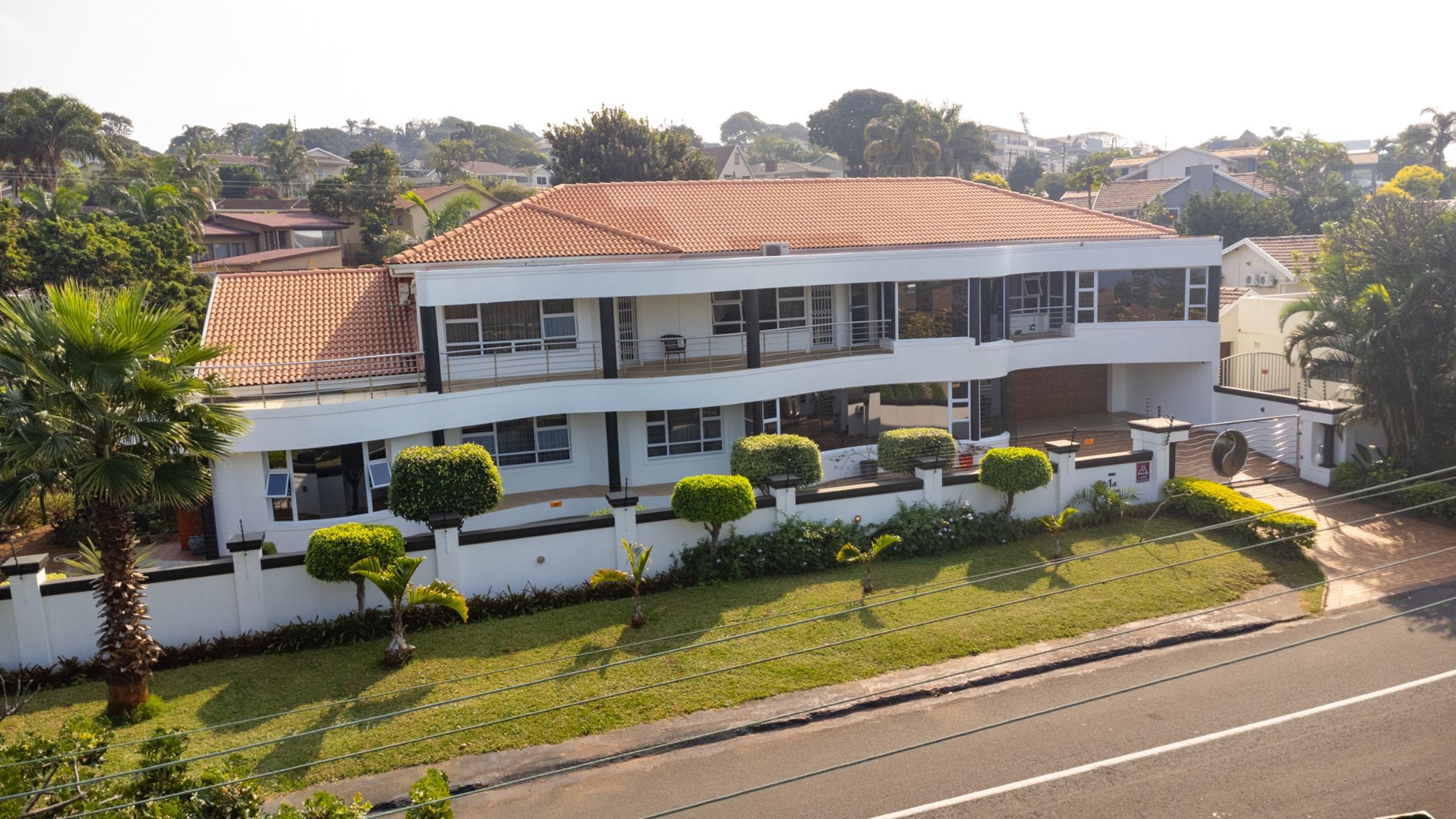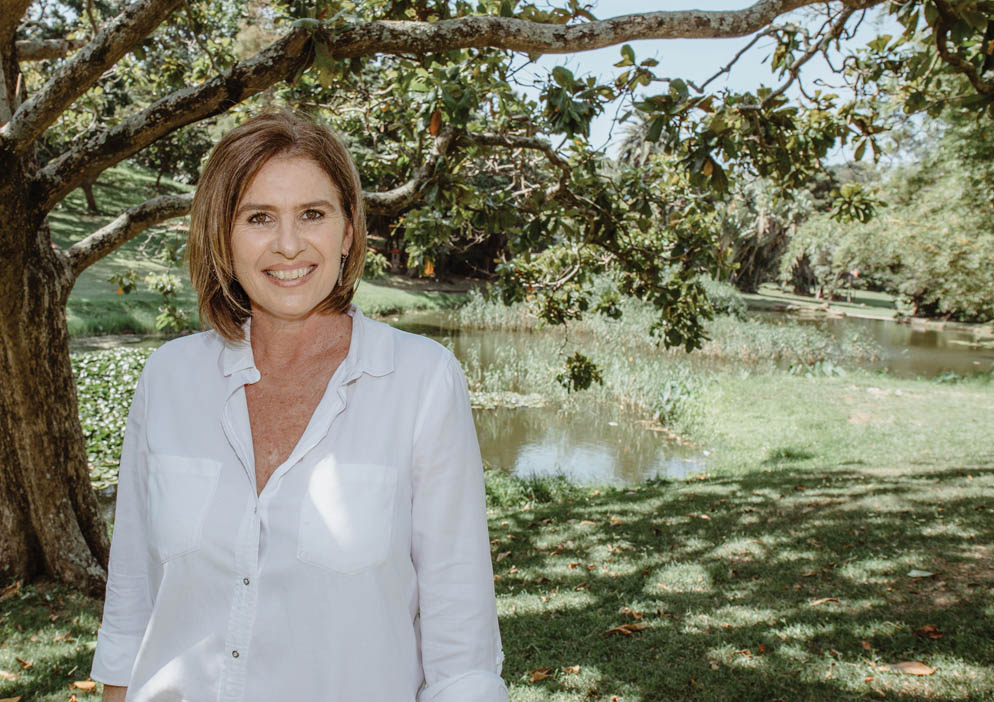House for sale in Glenashley

Immerse yourself in luxury with this exquisite 5-bedroom upmarket home in the heart of Glenashley
This home is truly a masterpiece, offering the perfect blend of elegance and comfort.
From the moment you step inside, you'll be captivated by the vast space that grace this home.
Every corner of this residence exudes opulence and creates an ambiance of distinction. It's a true sanctuary, a place where you can feel truly at ease.
With five reception rooms, there is ample space for entertaining and hosting memorable gatherings. There is an option to create a separate flatlet for extra income or for family.
The lovely entertainment area, overlooking the sparkling pool and braai area, imagine enjoying leisurely afternoons or glamorous evening soirees in this enchanting space.
The lush garden surrounding the property adds to its allure, creating a serene and enchanting atmosphere. It's a true oasis, providing a sense of tranquility and beauty.
Four of the bedrooms are en-suite, and three of them boast sea views from the balconies. Wake up to breathtaking vistas and start your day in the lap of luxury.
For your convenience, this home also offers staff accommodation, ensuring that every aspect of your lifestyle is well taken care of. Additionally, being situated on a corner stand, the property boasts two entrances and a double garage, providing ample parking space and ease of access.
Don't miss out on the opportunity to own this exceptional home that combines elegance, comfort, and sea views.
Contact us today to arrange a private viewing of this homely haven.
Listing details
Rooms
- 5 Bedrooms
- Main Bedroom
- Main bedroom with air conditioner, built-in cupboards, carpeted floors and walk-in dressing room
- Bedroom 2
- Bedroom with air conditioner, carpeted floors and walk-in dressing room
- Bedroom 3
- Bedroom with air conditioner, built-in cupboards and carpeted floors
- Bedroom 4
- Bedroom with air conditioner, carpeted floors and walk-in dressing room
- Bedroom 5
- Bedroom with air conditioner, built-in cupboards and carpeted floors
- 3 Bathrooms
- Bathroom 1
- Bathroom with basin, shower, tiled floors and toilet
- Bathroom 2
- Bathroom with basin, bath, shower, tiled floors and toilet
- Bathroom 3
- Bathroom with bidet, double basin, jacuzzi bath, shower, tiled floors and toilet
- Other rooms
- Dining Room
- Open plan dining room with air conditioner and tiled floors
- Entrance Hall
- Entrance hall with tiled floors
- Family/TV Room
- Family/tv room with stacking doors and wood strip floors
- Kitchen
- Kitchen with centre island, extractor fan, eye-level oven, gas/electric stove, granite tops, tiled floors and wood finishes
- Formal Lounge
- Open plan formal lounge with tiled floors
- Guest Cloakroom
- Guest cloakroom with tiled floors
- Recreation Room
- Recreation room with stacking doors, tiled floors and wood strip floors
Other features
Additional buildings
We are your local property experts in Glenashley, South Africa
Linda Skuy

Linda Skuy
 GoldClub Agent
GoldClub AgentGoldClub status recognises the highest levels of service excellence and outstanding sales & rentals success for which the Pam Golding Properties brand renowned.
