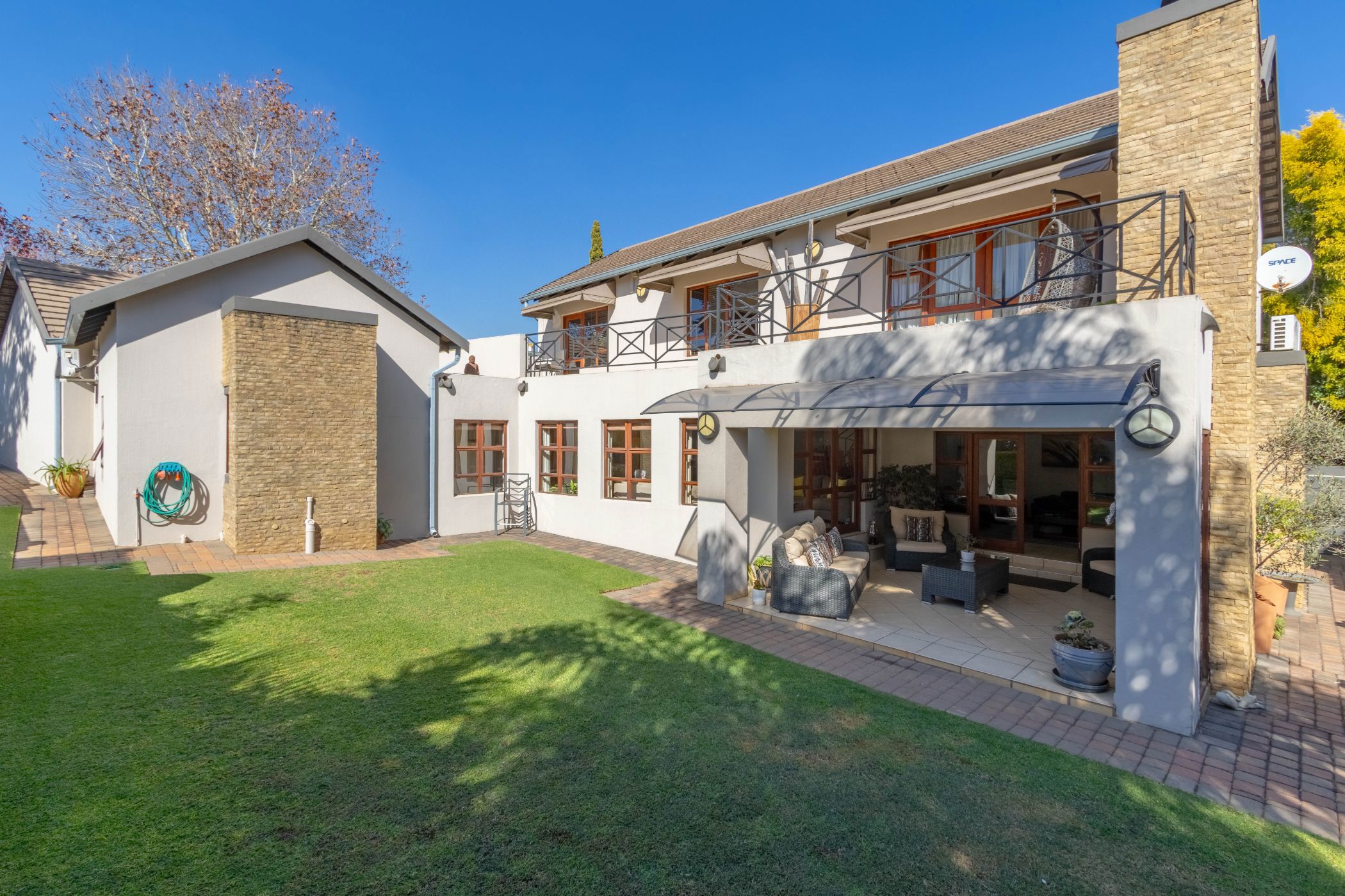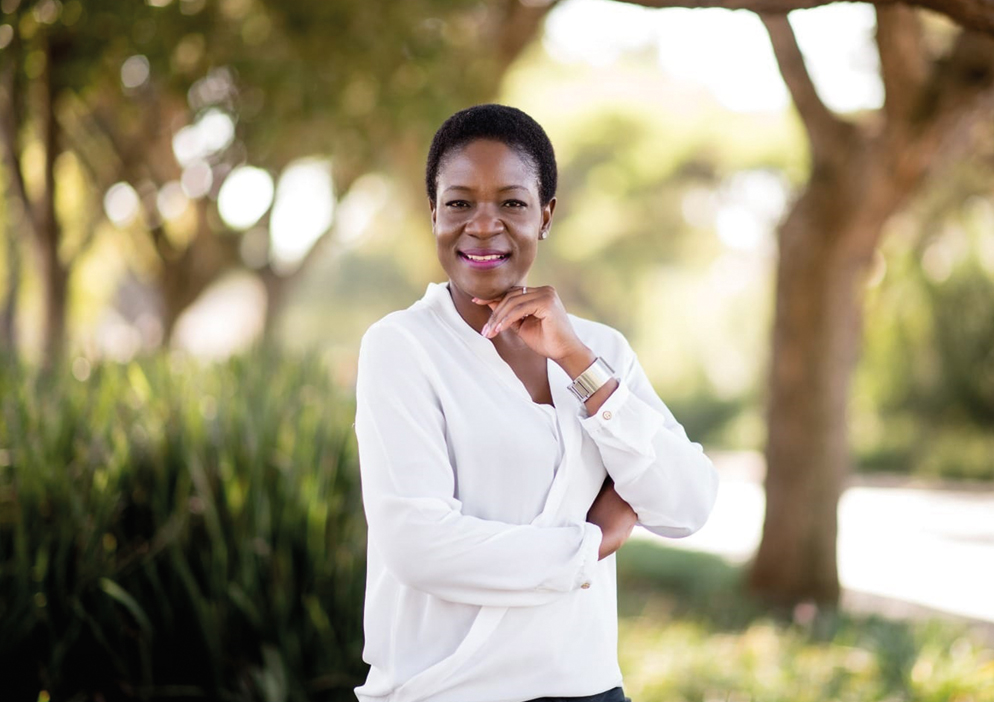House for sale in Glen Erasmia

Polished, Classy Home in Sought After Estate
Featuring a tasteful combination of homely finishes with modern fittings, this beautiful home in well run estate is fully move in ready.
Double, extra length automatic garage with generator connection leads directly into house.
Kitchen with granite tops, tasteful dark wood cupboards and oven/hob with extractor features separate washing up scullery with 3 appliance spaces. This leads out directly to separate staff quarters with en-suite bathroom.
Open plan lounge/dining off kitchen sits centrally in the house and leads to a lower level TV room with aircon, through French doors to the garden, and to the upstairs areas and garage.
Spacious undercover patio with built in braai area and sunny, well maintained garden.
One bedroom downstairs with aircon, and bathroom next to it with toilet, shower, basin.
Upstairs pajama-lounge area features built in workspace or study.
Main bedroom features cupboards, extra walk in closet, access to upstairs patio and full bathroom en-suite with bath, shower and double vanity.
2nd and 3rd bedrooms with built in cupboards also accesses sunny patio and share 2nd bathroom with bath, basin and toilet.
Strict 24 hour security with smartphone access, estate features communal grassed playing areas with jungle gyms, netball hoops, trampolines and sandpits.
Listing details
Rooms
- 4 Bedrooms
- Main Bedroom
- Main bedroom with en-suite bathroom, air conditioner, balcony, blinds, built-in cupboards, carpeted floors, curtain rails, french doors, high ceilings, patio and walk-in closet
- Bedroom 2
- Bedroom with balcony, blinds, built-in cupboards, built-in cupboards, carpeted floors, high ceilings and patio
- Bedroom 3
- Bedroom with air conditioner, balcony, blinds, built-in cupboards, built-in cupboards, carpeted floors, french doors, high ceilings and patio
- Bedroom 4
- Bedroom with air conditioner, blinds, built-in cupboards, carpeted floors and high ceilings
- 3 Bathrooms
- Bathroom 1
- Bathroom with bath, blinds, double basin, double vanity, high ceilings, shower, tiled floors and toilet
- Bathroom 2
- Bathroom with basin, bath, blinds, high ceilings, tiled floors and toilet
- Bathroom 3
- Bathroom with basin, blinds, high ceilings, shower, tiled floors and toilet
- Other rooms
- Dining Room
- Open plan dining room with curtains, french doors, high ceilings, staircase and tiled floors
- Family/TV Room
- Family/tv room with air conditioner, blinds, french doors, patio and tiled floors
- Kitchen
- Kitchen with blinds, built-in cupboards, dish-wash machine connection, extractor fan, extractor fan, granite tops, high ceilings, oven and hob, pantry, tiled floors and walk-in pantry
- Formal Lounge
- Open plan formal lounge with blinds, french doors, high ceilings and tiled floors
- Pyjama Lounge
- Open plan pyjama lounge with high ceilings, tiled floors and wired for computer network
- Scullery
- Scullery with dish-wash machine connection, granite tops, high ceilings and tiled floors
