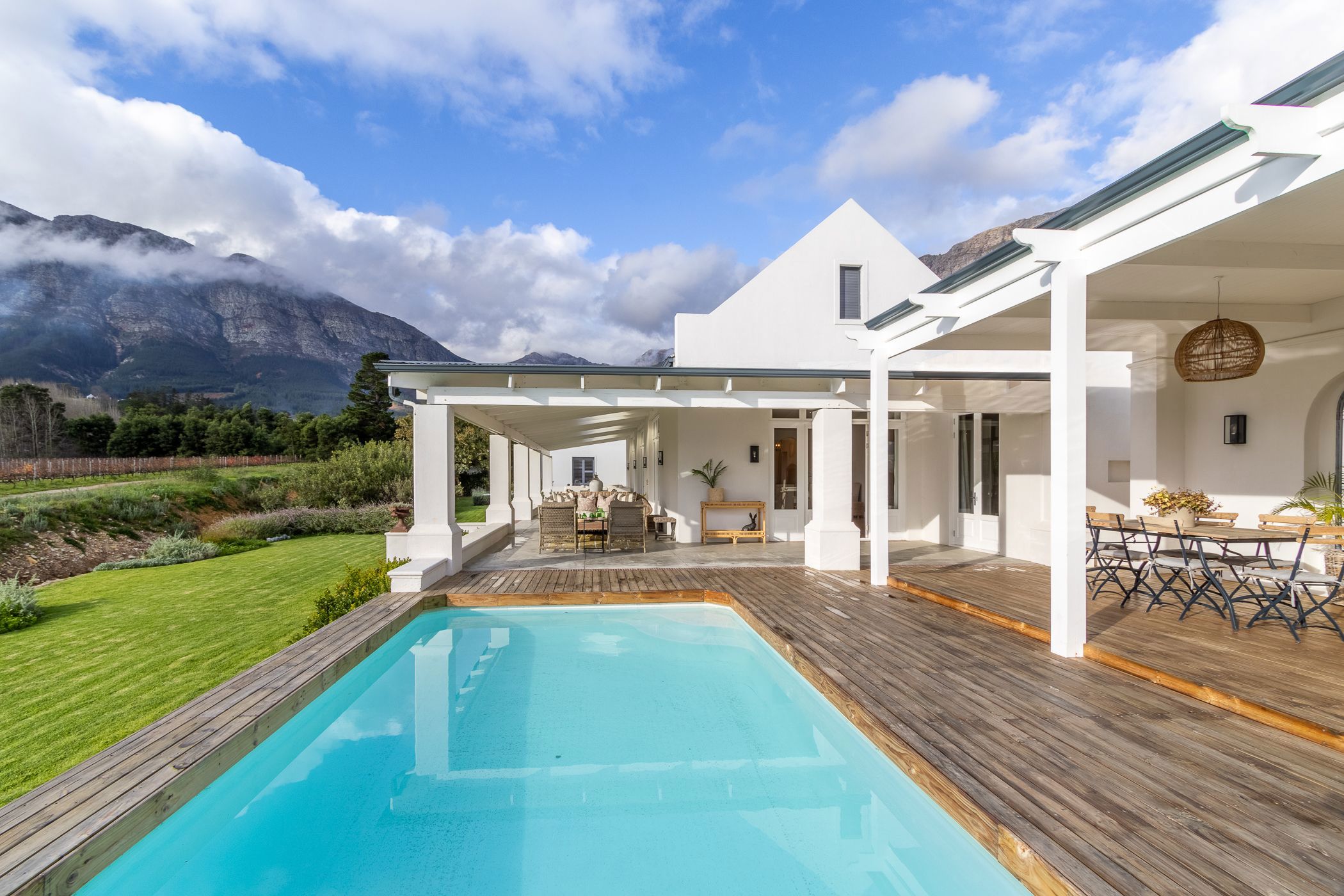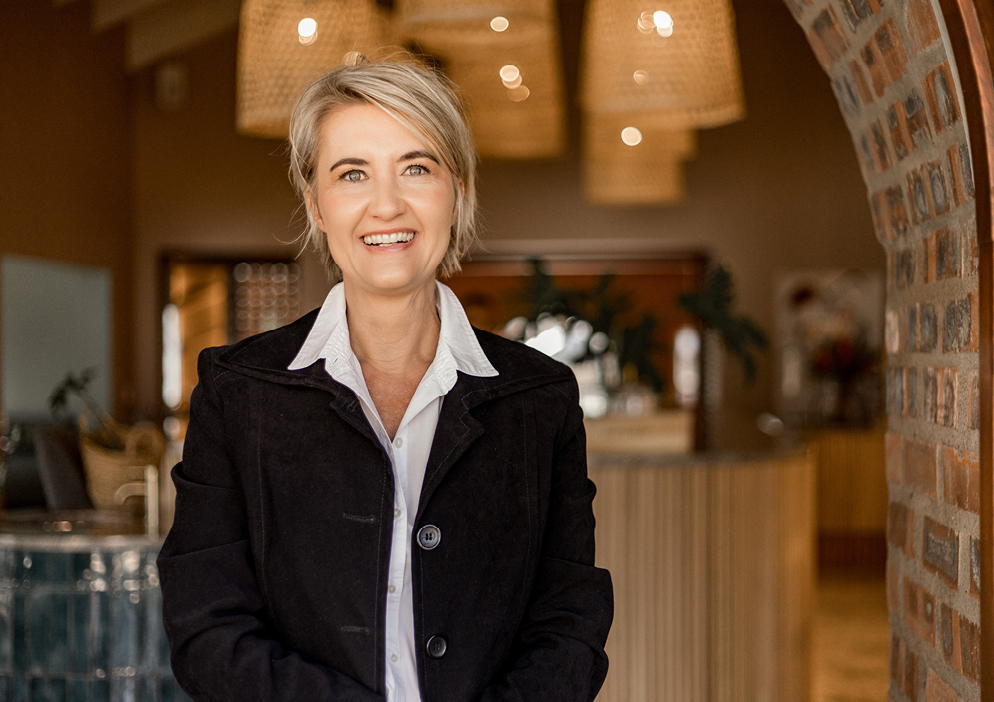House for sale in Franschhoek

Exclusive Home in Secure Estate
Tucked away in a quiet and private corner of the exclusive Fransche Hoek Estate, this beautifully renovated 596m² home offers a rare sense of space, comfort and connection to nature. Set on a generous 2,248m² plot, it looks out over the historic La Cotte Farm and vineyards, with sweeping views that are among the very best Franschhoek has to offer.
The lush garden, with a natural stream running through it, sets a peaceful, green and inviting tone. A wooden deck surrounds the pool area, complete with an outdoor shower, creating a perfect setting for long summer days with family and friends.
The house flows effortlessly. The open-plan living area is warm and welcoming, with solid wooden floors, exposed trusses, and an enclosed fireplace for cosy evenings. Large doors open out onto a large patio that makes the most of the breathtaking views. The stylish kitchen is well designed completed by quality finishes and has a large scullery tucked away, ideal for family life and entertaining alike.
The spacious and light filled main bedroom suite is on the ground floor with a luxurious dressing room and stylish en-suite bathroom. A second en-suite bedroom downstairs makes hosting guests effortless, while two further bedrooms upstairs share a family bathroom. A separate external room with plumbing already in place offers an easy opportunity to create a fifth bedroom, a home office, or a private guest suite, depending on your needs.
There's also a second, more intimate lounge with a fireplace, a quint wine nook and private office.
With a double garage, covered parking and off-street space for guests, this home offers everything a modern family needs, wrapped in beauty and tranquillity. It's a place to gather, to grow, and to make memories — a truly special home in one of the Cape Winelands' most desirable estates.
For privacy and security reasons, property addresses are not disclosed until a viewing is arranged.
Listing details
Rooms
- 4 Bedrooms
- Main Bedroom
- Main bedroom with en-suite bathroom, built-in cupboards, carpeted floors, patio and walk-in dressing room
- Bedroom 2
- Bedroom with built-in cupboards, carpeted floors and patio
- Bedroom 3
- Bedroom with carpeted floors and juliet balcony
- Bedroom 4
- Bedroom with carpeted floors and juliet balcony
- 4 Bathrooms
- Bathroom 1
- Bathroom with bath, double basin, shower, tiled floors and toilet
- Bathroom 2
- Bathroom with basin, shower and toilet
- Bathroom 3
- Bathroom with basin, shower and toilet
- Bathroom 4
- Bathroom with basin, tiled floors and toilet
- Other rooms
- Dining Room
- Open plan dining room with solid oak flooring
- Entrance Hall
- Entrance hall with solid oak flooring
- Family/TV Room
- Family/tv room with built-in cupboards, combustion fireplace and solid oak flooring
- Kitchen
- Open plan kitchen with centre island, extractor fan, granite tops, oven and hob and solid oak flooring
- Living Room
- Open plan living room with air conditioner, solid oak flooring and wood fireplace
- Guest Cloakroom
- Office
- Scullery
- Storeroom
- Wine Cellar

