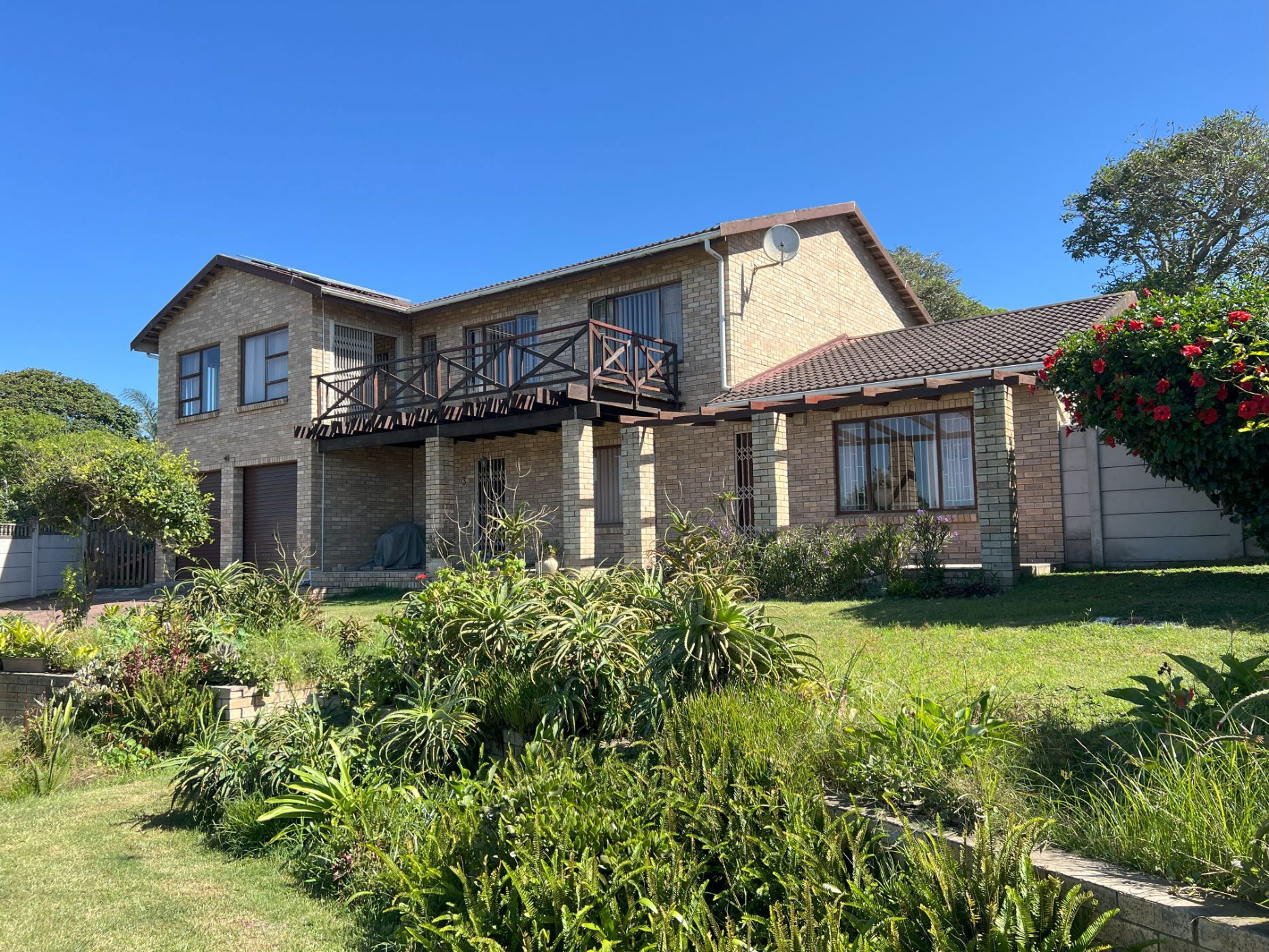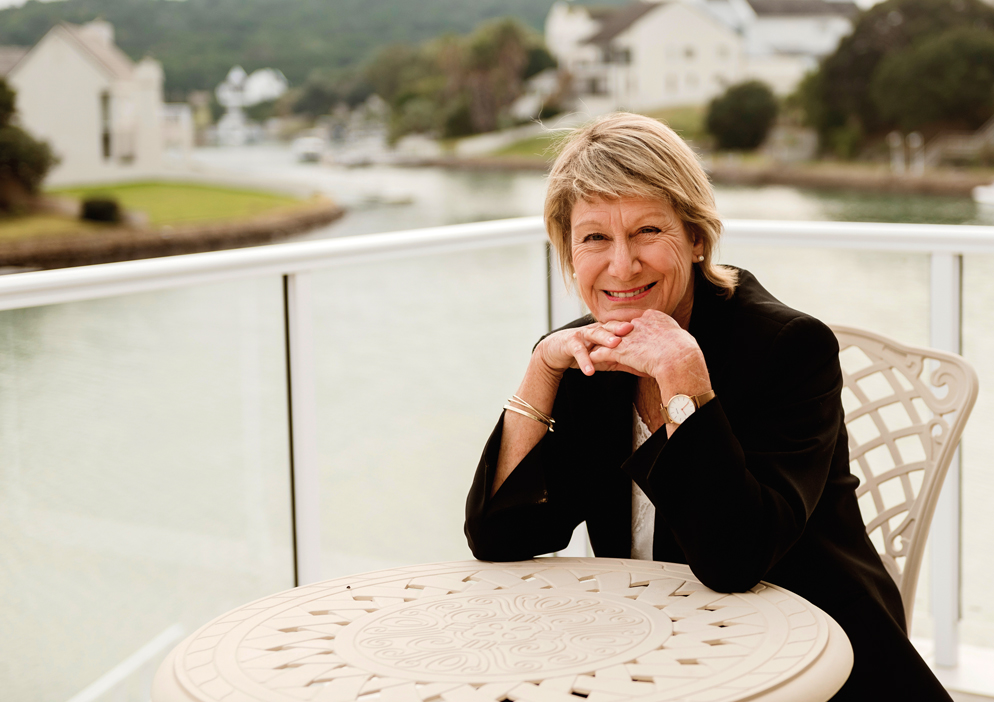House for sale in Forest Downs

Spacious 5-Bedroom Home Near the Beach
Discover the perfect blend of comfort and coastal charm in this well designed 5-bedroom home, just a short stroll from the beach. Boasting panoramic views of the golf course and distant sea, this residence is ideal for those seeking both tranquility and convenience.
From the Entrance hall, step inside a welcoming lounge that leads to the dining room, opening to a spacious farm-style kitchen—perfect for family gatherings and entertaining. Upstairs, an open-plan family room with a built-in bar and sunroom extends onto a wooden deck, where you can enjoy the lovely views. The main bedroom features a walk-in closet and en-suite bathroom, while two additional bedrooms share a bathroom. A versatile fourth bedroom, currently used as a study, provides flexibility for your needs.
Downstairs, a self-contained flatlet with a private entrance offers a comfortable en-suite bedroom and living area, ideal for guest accommodation or rental income.
Additional features include a double garage with internal access, a security system, a fully walled garden, a 30,000L rainwater storage system, and a solar geyser.
Whether you're drawn to the beachside lifestyle, the golf course views, or simply the spacious and versatile layout, this home is a must-see!
Port Alfred, known as the heart of the Sunshine Coast, is well positioned along the coast and is easily accessible via Port Elizabeth, East London and Grahamstown. Its most favorable attractions include the Kowie River - navigable for 27km and with plenty of recreational opportunity, The East Beach - ideal for surfing, The West Beach and Kelly's Blue Flag swimming beach, The Royal Port Alfred Golf Club, as well as the Prestigious Royal Alfred Marina and Small Boat Harbour. For paradise on holiday, peaceful retirement or perfect family living, Port Alfred just has that something special.
Listing details
Rooms
- 5 Bedrooms
- Main Bedroom
- Main bedroom with en-suite bathroom, blinds, built-in cupboards, carpeted floors, curtain rails and walk-in closet
- Bedroom 2
- Bedroom with blinds, built-in cupboards, carpeted floors and curtain rails
- Bedroom 3
- Bedroom with blinds, built-in cupboards, carpeted floors and curtain rails
- Bedroom 4
- Bedroom with blinds, carpeted floors and curtain rails
- Bedroom 5
- Bedroom with en-suite bathroom, blinds, built-in cupboards, carpeted floors and curtain rails
- 4 Bathrooms
- Bathroom 1
- Bathroom with basin, bath, curtain rails, tiled floors and toilet
- Bathroom 2
- Bathroom with basin, tiled floors and toilet
- Bathroom 3
- Bathroom with basin, bath, blinds and tiled floors
- Bathroom 4
- Bathroom with basin, bath, curtain rails, tiled floors and toilet
- Other rooms
- Dining Room
- Open plan dining room with blinds, curtain rails and tiled floors
- Entrance Hall
- Entrance hall with staircase and tiled floors
- Family/TV Room
- Open plan family/tv room with bar, blinds, carpeted floors and curtain rails
- Kitchen
- Kitchen with curtain rails, dish-wash machine connection, eye-level oven, gas hob, melamine finishes and tiled floors
- Living Room 1
- Living room 1 with blinds, curtain rails and tiled floors
- Living Room 2
- Living room 2 with blinds, curtain rails, patio and tiled floors
- Sunroom
- Sunroom with blinds, carpeted floors and curtain rails
