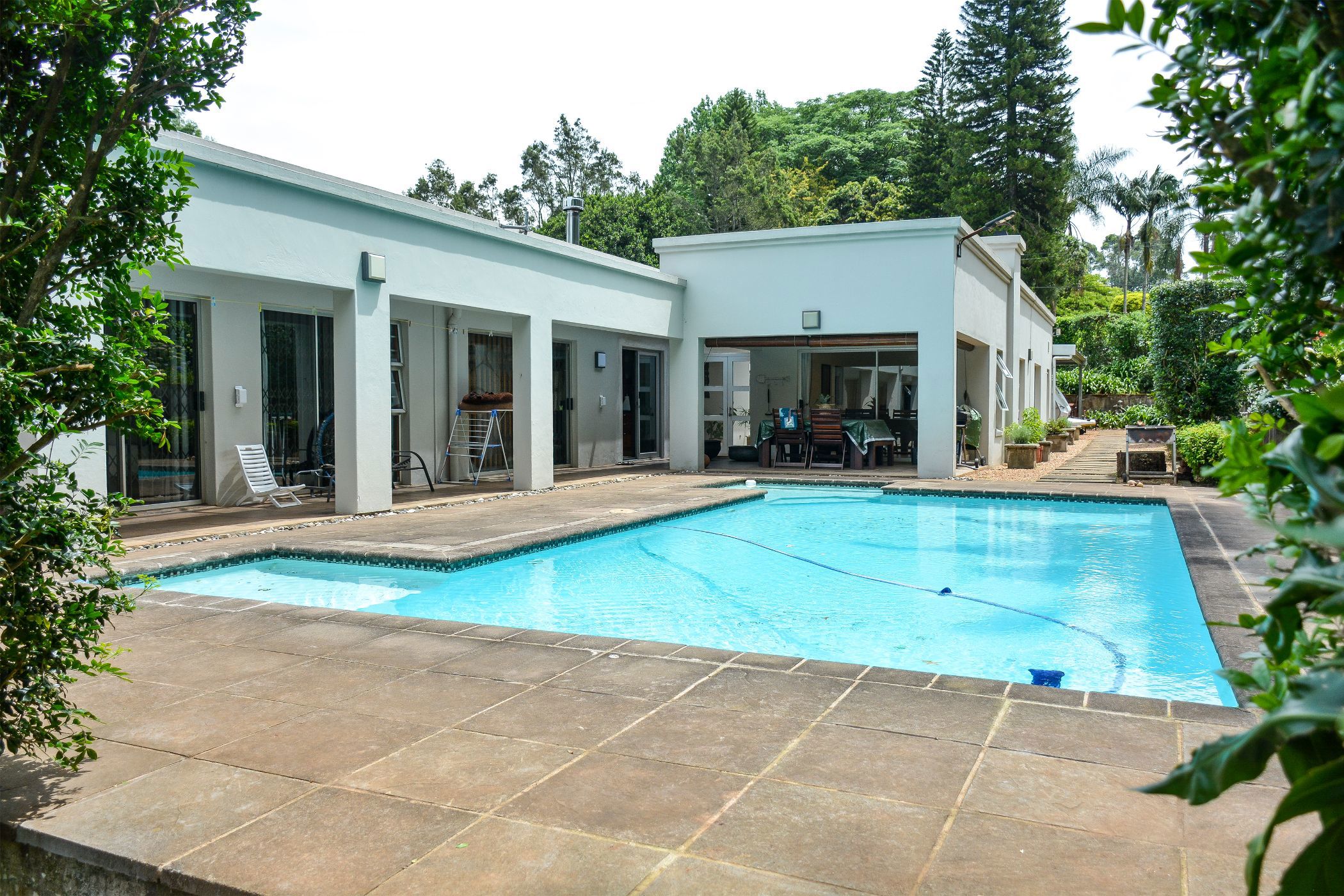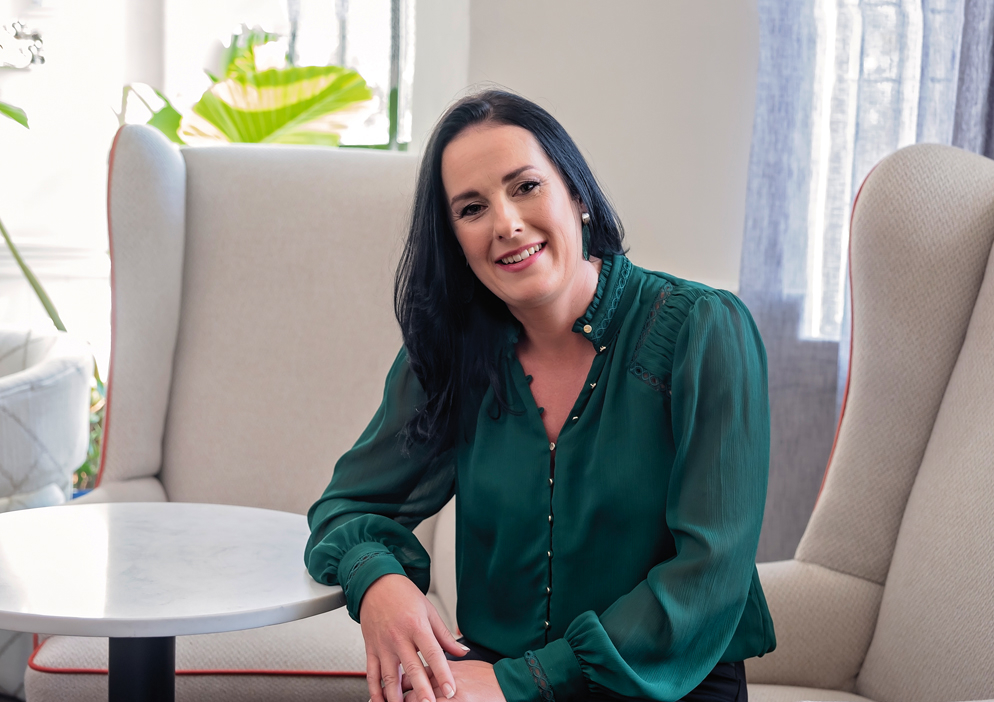House for sale in Ferncliffe

DISTINCTIVE FAMILY HOME
This large family home offers a great mix of space, comfort, and style in one of Pietermaritzburg's most popular Northern suburbs.
The layout is easy and family-friendly, with spaces that connect well and feel inviting. An open-plan kitchen and separate scullery that flows into the TV lounge and handy study area or tea and coffee station. A formal lounge with a fireplace that leads onto the entertainment area. A formal dining room with doors that open to a private inner courtyard. A versatile downstairs room that can be used as a games room, home office or as another bedroom, if required.
This spacious home features 4 bedrooms which open onto the pool area. The master bedroom includes a dressing area and luxury en-suite bathroom with jacuzzi bath and shower. The 5th bedroom is en-suite and located at the front of the house, ideal as a teen pad or for extended family. 2 Family bathrooms and a guest toilet serve the remaining bedrooms.
Entertain family and friends in style around the sparkling pool. A large, fully fenced, level garden, perfect for kids and pets to enjoy.
Practical touches include a triple automated garage, triple carport, plus an 8kVA inverter, 2x 5kVA batteries, solar panels, a generator, and a Jojo water tank with pump and 3 filters for uninterrupted living. A staff room and bathroom, storage shed and storage room complete this home.
A great opportunity to own something special in the Ferncliffe area. Call me today to secure a private viewing.
Listing details
Rooms
- 5 Bedrooms
- Main Bedroom
- Main bedroom with en-suite bathroom, air conditioner, blinds, carpeted floors, curtain rails and walk-in closet
- Bedroom 2
- Bedroom with built-in cupboards, ceiling fan, curtain rails and laminate wood floors
- Bedroom 3
- Bedroom with built-in cupboards, ceiling fan, curtain rails and laminate wood floors
- Bedroom 4
- Bedroom with built-in cupboards, ceiling fan, curtain rails and laminate wood floors
- Bedroom 5
- Bedroom with en-suite bathroom and carpeted floors
- 5 Bathrooms
- Bathroom 1
- Bathroom with double basin, jacuzzi bath, shower and toilet
- Bathroom 2
- Bathroom with balcony, basin, bath, shower, tiled floors and toilet
- Bathroom 3
- Bathroom with basin, bath, blinds and tiled floors
- Bathroom 4
- Bathroom with basin, blinds, tiled floors and toilet
- Bathroom 5
- Bathroom with basin, shower, tiled floors and toilet
- Other rooms
- Dining Room
- Dining room with blinds and tiled floors
- Entrance Hall
- Entrance hall with tiled floors
- Family/TV Room
- Open plan family/tv room with blinds and tiled floors
- Kitchen
- Open plan kitchen with blinds, caesar stone finishes, ceiling fan, centre island, dish-wash machine connection, granite tops and tiled floors
- Living Room
- Living room with blinds, carpeted floors, curtain rails and wood fireplace
- Scullery
