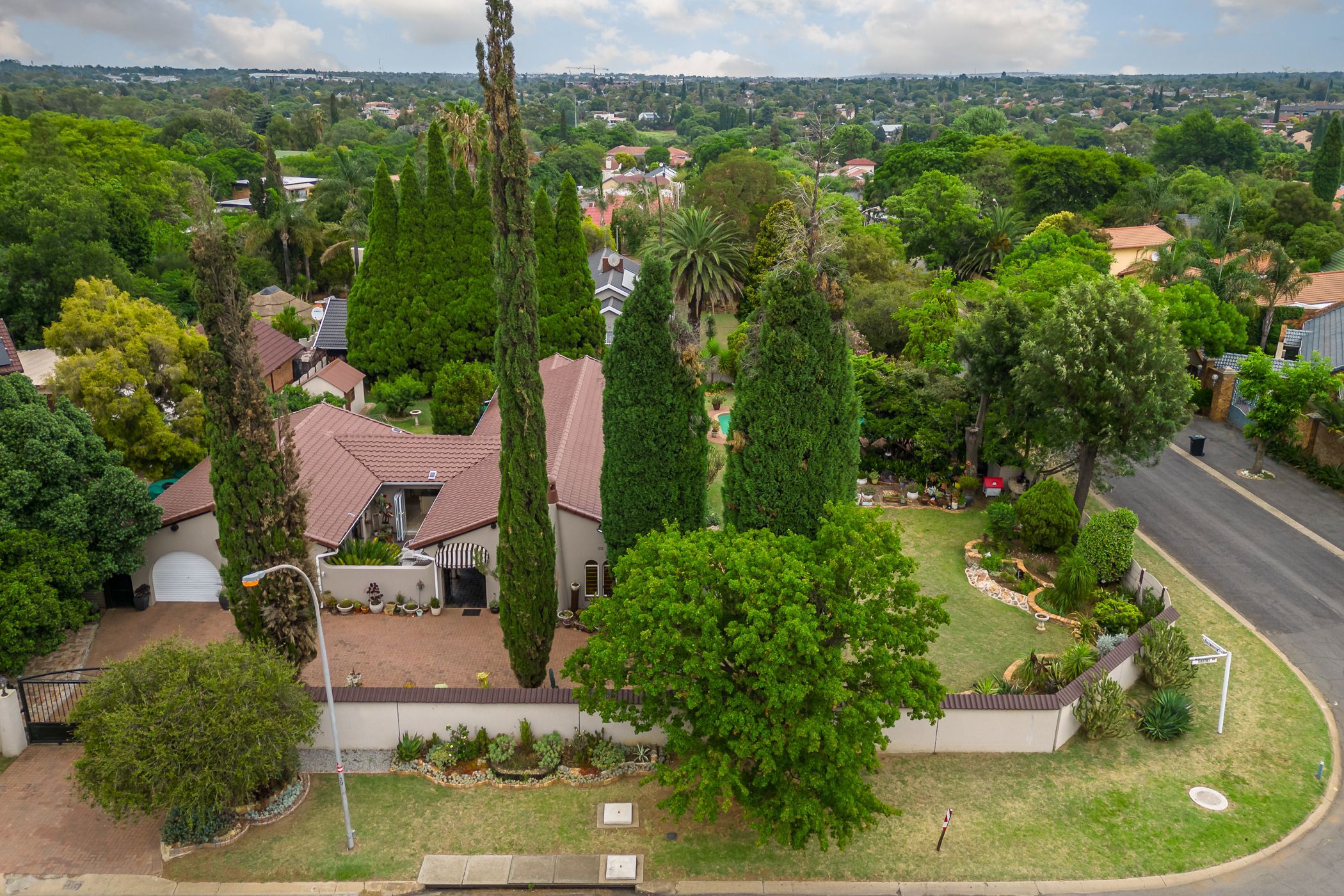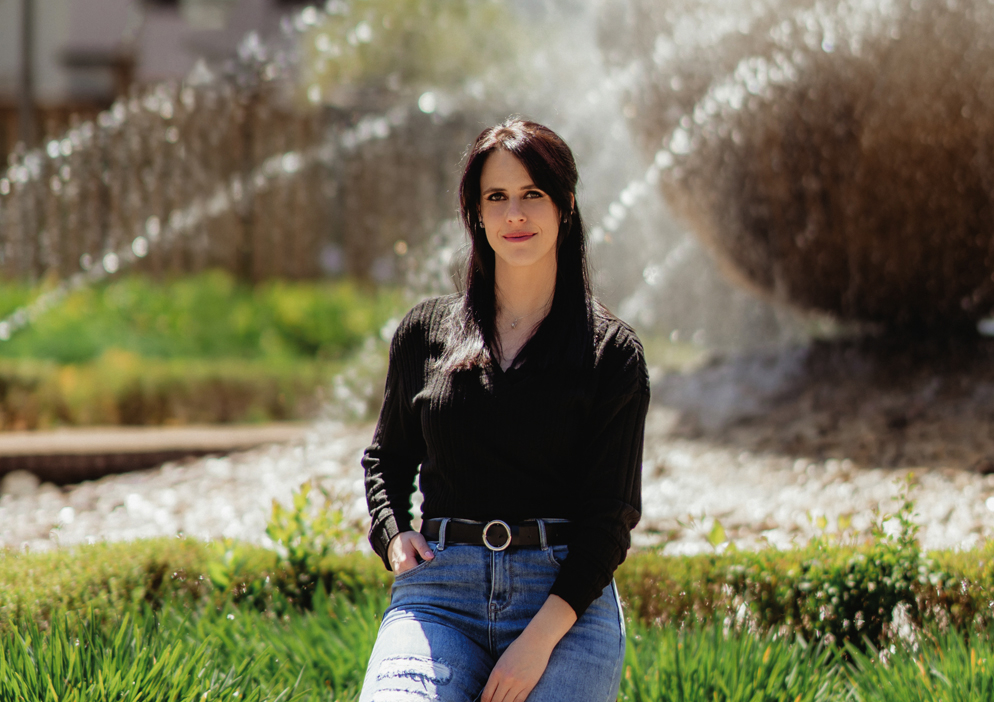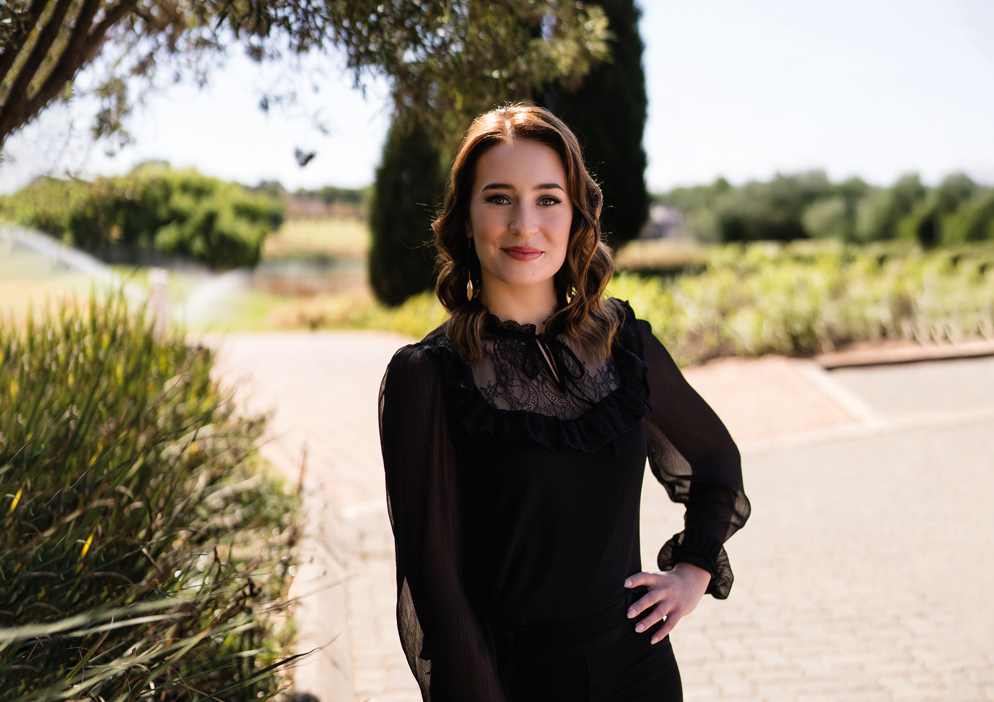House for sale in Farrarmere

4 Bedroom family home on a large corner stand for sale
An original Farrarmere home set on a large corner stand with a front and back garden. This family home has old bones, but despite its old bones, it is in excellent condition.
The entrance to the home opens into a sunny courtyard and walkway leading into the country style kitchen. Exposed trusses and natural light are a main feature of this home.
The kitchen has a centre island with a double door oven, a walk-in pantry, stunning garden views, water filters and space for a dishwasher. You can directly access the garage from the kitchen as well. The open plan dining and kitchen allows for intimate family dinners away from the lounge. The lounge is located down a short passage. It has direct access to the front garden, a wood burning fireplace (unused) and a small entertainment room just off the entrance. The room has high ceilings, carpets, and a fitted solid wood bar.
The right wing of the home has the four bedrooms. The first three bedrooms have garden views, built-in cupboards and are spacious enough for double or queen beds. They are serviced by a full bathroom. Set in the corner of the house is the main bedroom. It has lovely garden and pool views, a walk-through closet and a full ensuite bathroom.
An absolute heart of this home is the garden. An established indigenous garden offers low maintenance upkeep and very little work to be done. The garden has a large sunny pool, perfect for children, pets and even adults to play in. The back yard has ancient trees as well as a mixtures of fruit trees such as lemon, plum, peaches and fig. Rain harvesting JoJo tanks have been installed with a 9500L capacity in total. There is a room at the back as well as a staff loo. The room is tiled halfway up the walls with the intention of being a laundry one day (not plumbed), however it is currently being used as staff quarters.
Additional features of this property:
• Solar lights fitted around property x5
• Alarm system
• JoJo Tanks x3
• Shed x2
Farrarmere is a well patrolled community, with schools, medical facilities, and shopping centres nearby. The local park run happens every Saturday at the well-loved Homestead Dam. There is plenty on offer in Farrarmere as it is a well-run and a close community with easy access to Boksburg, the highway, Germiston, and the rest of Benoni.
Listing details
Rooms
- 4 Bedrooms
- Main Bedroom
- Main bedroom with en-suite bathroom, built-in cupboards, ceiling fan, curtain rails, high ceilings, king bed and tv port
- Bedroom 2
- Bedroom with built-in cupboards, chandelier, curtain rails, double bed and tiled floors
- Bedroom 3
- Bedroom with built-in cupboards, curtain rails, queen bed, tiled floors and wall heater
- Bedroom 4
- Bedroom with built-in cupboards, curtain rails, queen bed, tiled floors and wall heater
- 2 Bathrooms
- Bathroom 1
- Bathroom with basin, bath, blinds, extractor fan, shower, tiled floors and toilet
- Bathroom 2
- Bathroom with basin, bath, blinds, extractor fan, shower, tiled floors and toilet
- Other rooms
- Dining Room
- Open plan dining room with tiled floors and tv port
- Family/TV Room
- Family/tv room with chandelier, curtain rails, french doors, high ceilings, patio, tiled floors, tv port and wood fireplace
- Kitchen
- Open plan kitchen with blinds, dish-wash machine connection, double eye-level oven, gas hob, granite flooring, high ceilings and walk-in pantry
- Reception Room
- Reception room with carpeted floors, curtain rails, fitted bar and high ceilings
- Scullery
- Scullery with blinds, dish-wash machine connection and granite tops
- Storeroom
- Storeroom with concrete
Other features
Additional buildings
We are your local property experts in Farrarmere, South Africa
Courtney Templemore-Walters

Courtney Templemore-Walters
 GoldClub Agent
GoldClub AgentGoldClub status recognises the highest levels of service excellence and outstanding sales & rentals success for which the Pam Golding Properties brand renowned.
