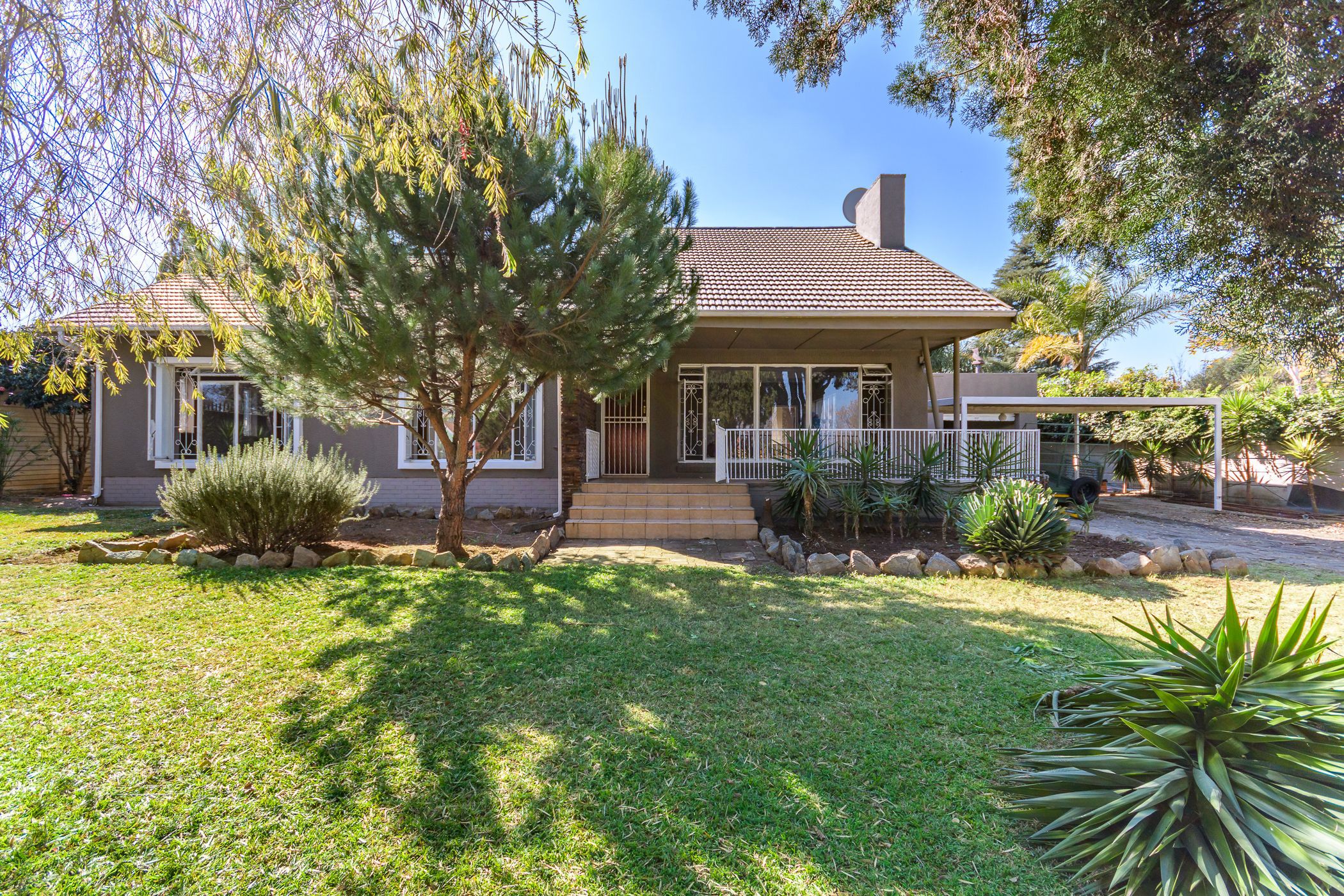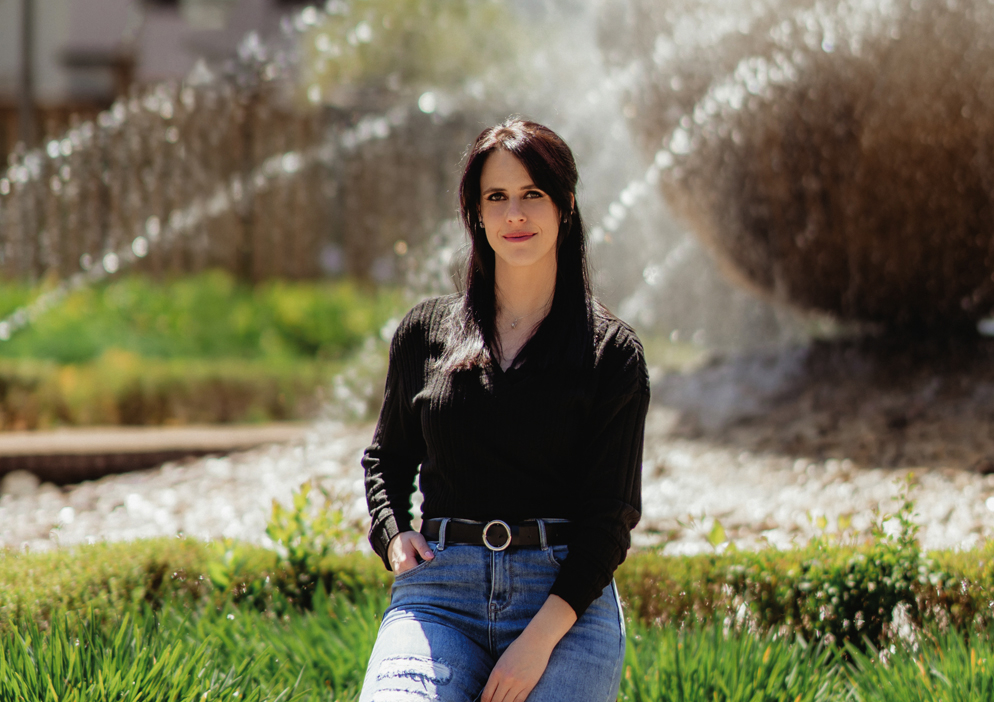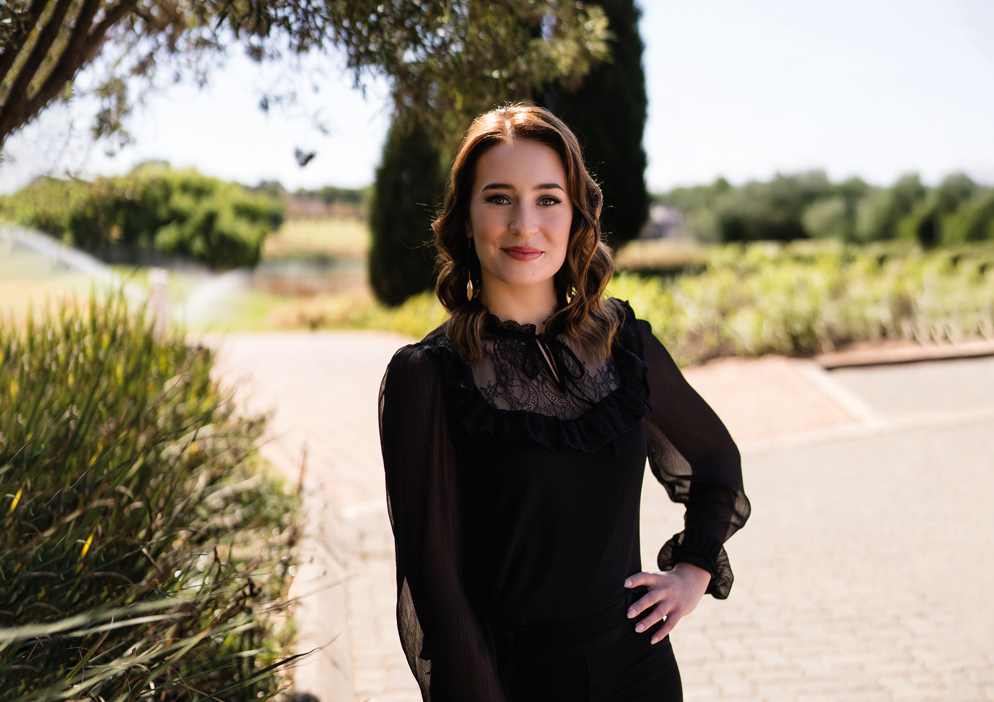House for sale in Farrarmere

3 bed starter home for sale in Farrarmere.
This lovely starter home has recently been repainted and fitted with new light fittings throughout. No maintenance required – just move in. Set close to Main Street it offers low maintenance, compact living. The open plan living space is tiled, spacious and sunny offering a dining room and living room.
The kitchen is neat with a double sink, electric stove, space for two undercounter appliances and direct access to the back yard and entertainment room.
The bedrooms are situated down. Three bedrooms are on offer. All bedrooms have parquet flooring, built in cupboards and space for a double or queen bed. They share two bathrooms. The first bathroom has a shower, loo and basin and is located at the front of the house, serving as a guest loo as well. The second bathroom is situated between all three bedrooms in the passage and offers a loo, bath and basin.
An entertainment space has been built off the garage overlooking the back yard. It has a large glossy stone tile finish, a prep counter and sink with stacking doors. It leads into a second room with a guest loo. The room has the start of a pizza oven fitting but was not completed. This space has plans to be built into a double story.
The front of the garden is spacious and sunny which is ideal for pets and children. There is double carport and single garage for the vehicles. This home offers everything a small family needs to enter the housing market in Farrarmere.
Farrarmere is a well patrolled community, with schools, medical facilities, and shopping centres nearby. The local park run happens every Saturday at the well-loved Homestead Dam. There is plenty on offer in Farrarmere as it is a well-run and a close community with easy access to Boksburg, the highway, Springs and the rest of Benoni.
Listing details
Rooms
- 3 Bedrooms
- Main Bedroom
- Main bedroom with built-in cupboards, king bed and parquet floors
- Bedroom 2
- Bedroom with built-in cupboards, parquet floors and queen bed
- Bedroom 3
- Bedroom with built-in cupboards, parquet floors and queen bed
- 2 Bathrooms
- Bathroom 1
- Bathroom with basin, shower, tiled floors and toilet
- Bathroom 2
- Bathroom with basin, bath, shower, tiled floors and toilet
- Other rooms
- Dining Room
- Open plan dining room with french doors and tiled floors
- Entrance Hall
- Open plan entrance hall with tiled floors
- Family/TV Room
- Open plan family/tv room with tiled floors
- Kitchen
- Kitchen with dish-wash machine connection, electric stove, extractor fan, melamine finishes, tiled floors, tumble dryer connection and under counter oven
- Entertainment Room
- Entertainment room with stacking doors and tiled floors
- Guest Cloakroom
- Guest cloakroom with tiled floors and toilet

