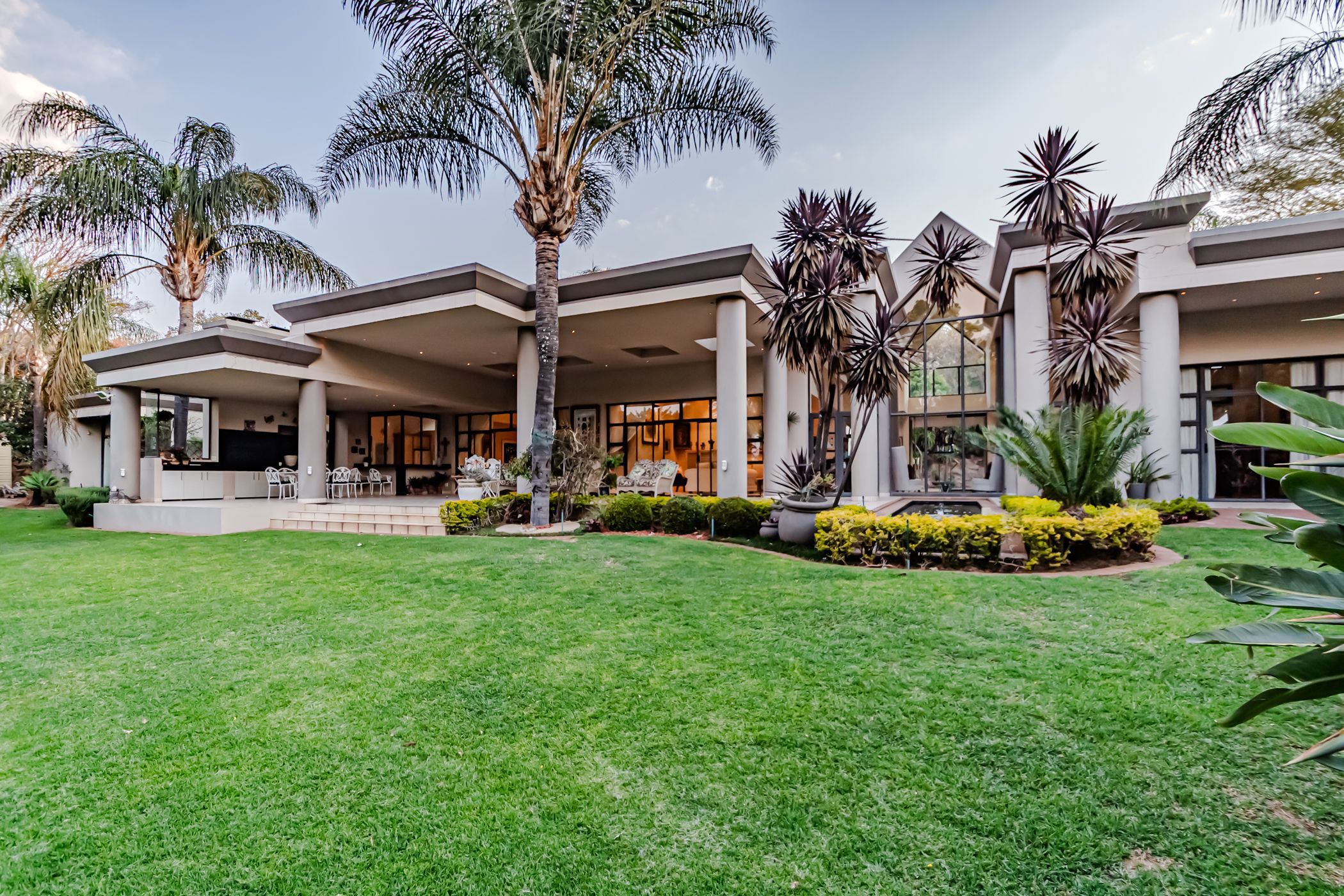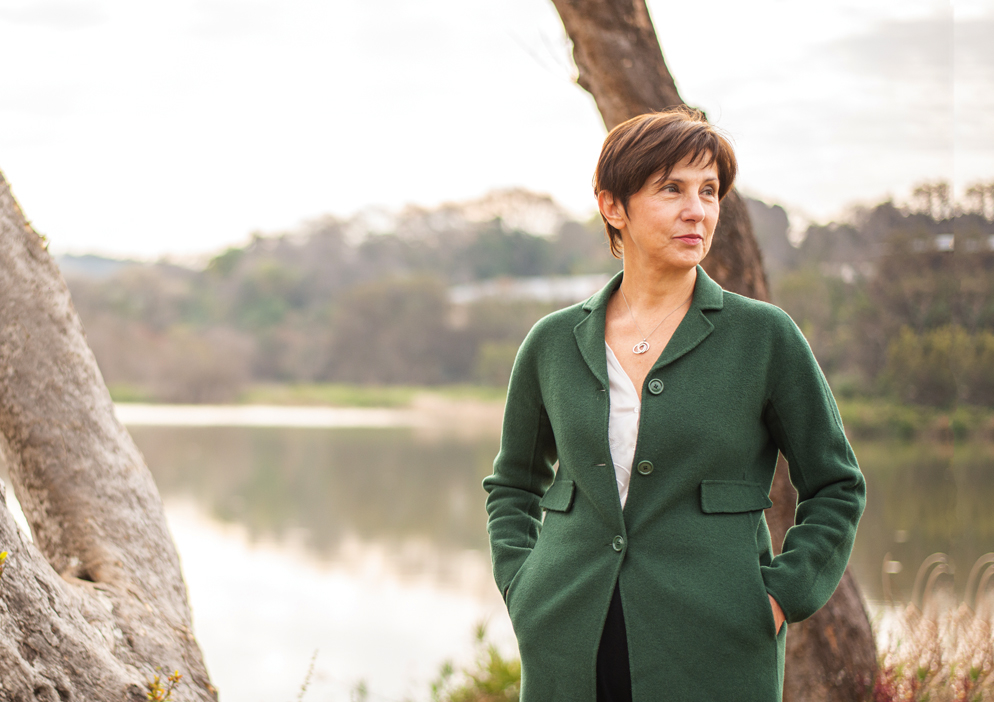House for sale in Faerie Glen

Timeless Design Masterpiece of Space and Light in an Exclusive Eco Estate!
Imagine living in the lush, peaceful countryside and yet minutes away from all the urban amenities that one may require. This is it, the dream come true!
Situated in the extremely private Nature's Valley Estate high up in Faerie Glen, this substantial, one level house is surrounded by nature. As much care was taken with the layout of the beautiful, sloping water-rich garden as was done with the design of the house. Adding to the tranquil atmosphere is the natural woodland of the Bronberg hills rising from beyond the house.
The house is in impeccable condition and a delight to enter. The remarkable spatial dimensions are everywhere amplified by walls of glass that provide magical light and connections to the outside. A soaring entrance hall opens to expansive living and dining areas that open onto equally sized covered patios stretching almost the entire length of the garden front of the house, including at one end an extraordinary braai area. A central gas fireplace between the lounge and dining area serves both spaces. The kitchen is large, modern and extensively outfitted with high-end equipment and appliances. A spacious pantry and separate scullery take care of clutter. Two individual study rooms can serve as home offices if needed.
The luxurious master bedroom suite has a walk-in closet / dressing room, a fireplace and an exceptional en-suite bathroom with both indoor and outdoor showers. A few steps through glass doors and one is in a secluded part of the garden. Adjoining the master suite in one wing of the house are two large bedrooms and bathrooms whilst a fourth en-suite bedroom with kitchenette is located on the other side of the house for guest privacy.
The house has under-floor heating, three garages and plenty of outside parking, staff quarters with bathroom and kitchenette, as well as a separate storage room. A top-end solar array provides ample energy for the entire house.
The Nature's Valley Estate, complete with its peacocks and Egyptian geese, offers interesting bird watching. There are eighteen houses on large stands and a big expanse of lawn in the centre, as well as many mature trees. Walking or jogging safely and in pleasant surroundings can be enjoyed by all residents. The Estate is literally 16 minutes away from the Menlyn Shopping Mall. Several other shopping centres, office parks, medical facilities and schools are within easy reach, as is access to the N1 and N4 Highways.
Listing details
Rooms
- 3 Bedrooms
- Main Bedroom
- Main bedroom with en-suite bathroom, air conditioner, carpeted floors, curtains, fireplace, gas fireplace, walk-in closet and walk-in dressing room
- Bedroom 2
- Bedroom with built-in cupboards, carpeted floors and curtains
- Bedroom 3
- Bedroom with built-in cupboards and carpeted floors
- 2 Bathrooms
- Bathroom 1
- Bathroom with basin, bath, bidet, carpeted floors, jacuzzi bath, shower, tiled floors and toilet
- Bathroom 2
- Bathroom with basin, bath, shower, tiled floors and toilet
- Other rooms
- Dining Room
- Dining room with curtains, high ceilings, sliding doors and tiled floors
- Entrance Hall
- Entrance hall with double volume, high ceilings and tiled floors
- Kitchen
- Kitchen with blinds, breakfast nook, caesar stone finishes, centre island, electric stove, gas hob, pantry and tiled floors
- Living Room
- Living room with fireplace, gas fireplace, sliding doors and tiled floors
- Study 1
- Study 1 with air conditioner, carpeted floors, curtains and sliding doors
- Study 2
- Study 2 with air conditioner, carpeted floors, fireplace, gas fireplace, high ceilings and sliding doors

