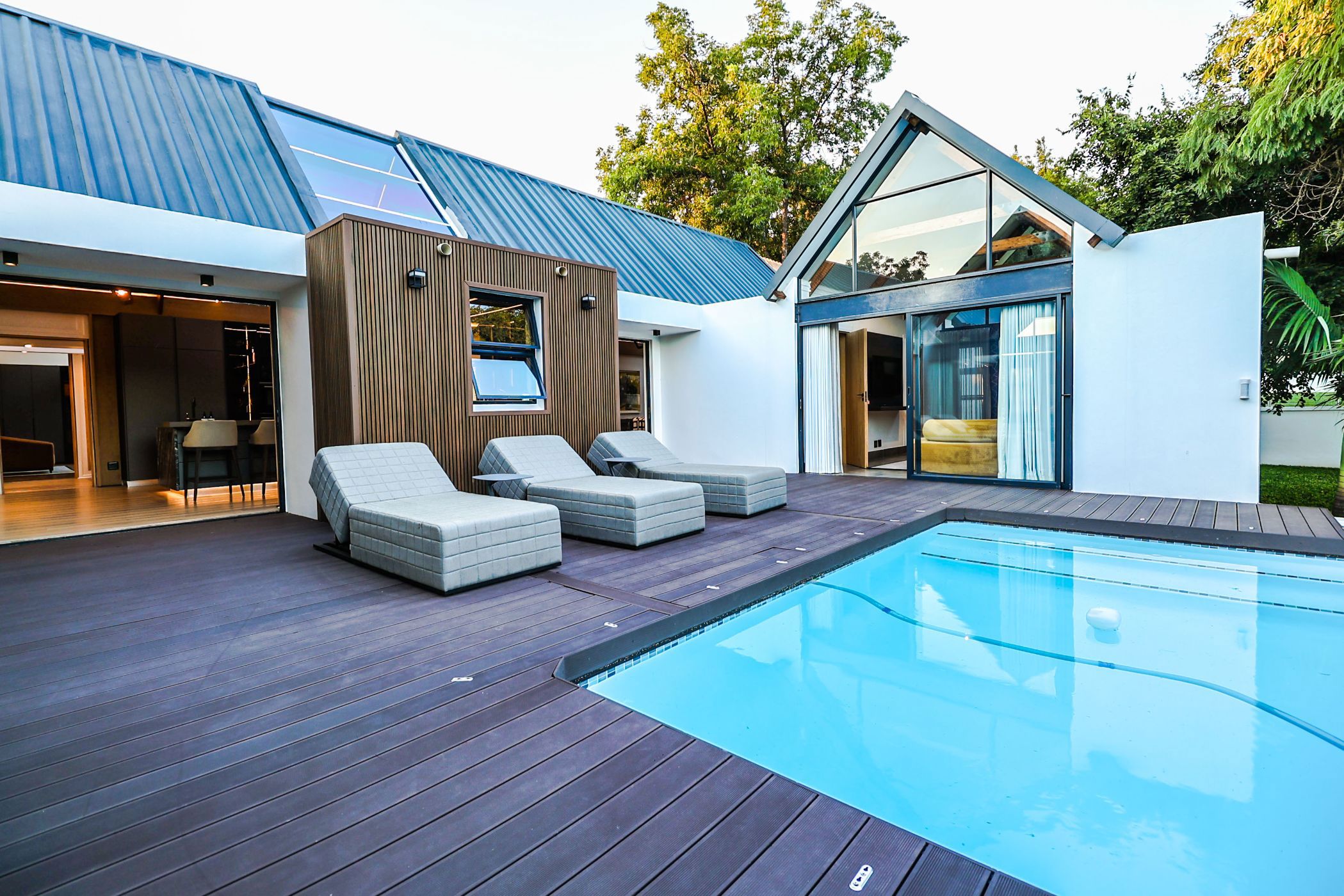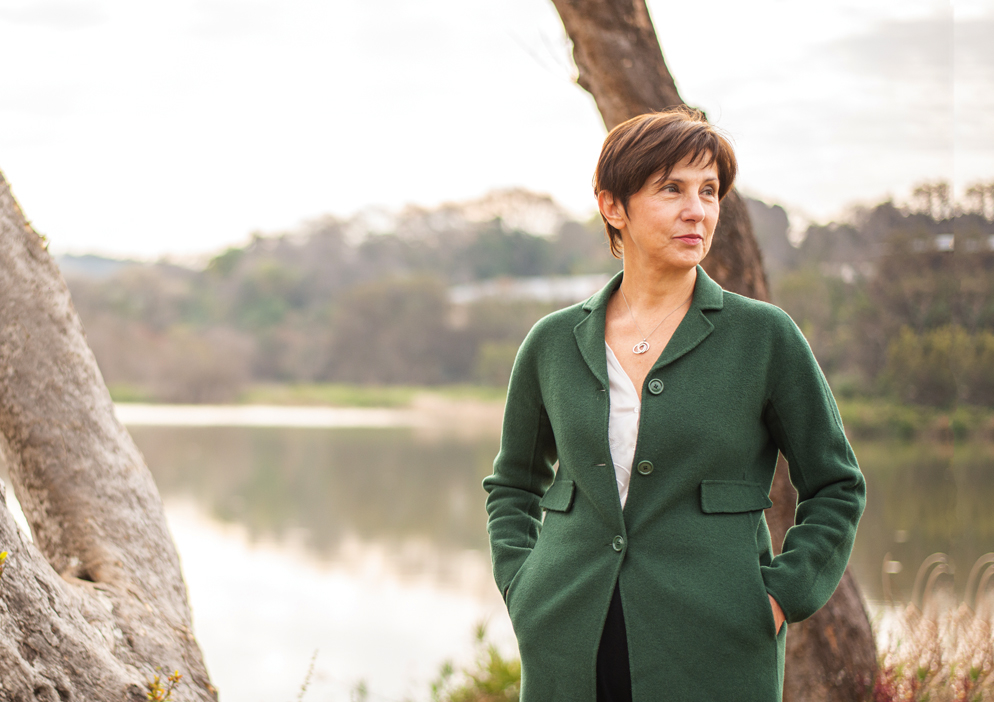House for sale in Faerie Glen

Masterpiece not to be missed! One of a kind.
A first for Pretoria East!
This amazing champagne home is sparkling, bright and it will excite you with exceptional design and choice of top designer furnishing throughout.
Open plan spaces flow beautifully into each other to allow for intimate living yet expansive and welcoming to guests when entertaining.
Only the best fixtures to delight throughout.
Prepare yourself for a pleasant surprise around every corner when you step into this home that is sold fully equipped and furnished.
Luxuriate and entertain in the champagne room with its drinks serving bar and home theatre.
For your guests, a guest suite with a sauna, spa and self catering facilities is located downstairs.
Up the minimalist floating stairs you enter the main living space that will stun you with its double volume, exposed beams and glass construction that invites the light and the treetops inside.
Large trees are brought into the home and you'll experience modern clean living and nature in harmony.
Two lounges are linked in the centre by the dining area and linear concept kitchen with its sophisticated Siemens range.
Luxury features abound and the attention to detail will take your breath away.
There are 3 bedrooms with full en-suites and 2 of these overlook the sparkling and private boutique hotel style pool.
The main bedroom is truly spectacular with its double volume, boutique dressing area, lounge and backlit Marble cut stone bathroom.
The outdoor entertainment room features a bar, fire pit, jacuzzi, gurgling water feature and a lawned garden.
Carefully chosen lighting covers every corner of this home and creates a fantasy at night.
Features too many to mention include staff quarters, backup generator, video surveillance and automated irrigation.
There is a double automated garage with guest parking for up to 8 cars behind the automated gate.
The discerning buyer can move right in when buying into this five star lifestyle.
Furniture not included but everything is up for sale. Separate Price can be negotiated.
Qualified buyers call agent to set up a viewing appointment.
Listing details
Rooms
- 5 Bedrooms
- Main Bedroom
- Furnished main bedroom with en-suite bathroom, air conditioner, built-in cupboards, stacking doors, walk-in dressing room and wooden floors
- Bedroom 2
- Furnished bedroom with en-suite bathroom, air conditioner, built-in cupboards and wooden floors
- Bedroom 3
- Furnished bedroom with en-suite bathroom, air conditioner, built-in cupboards and wooden floors
- Bedroom 4
- Furnished bedroom with en-suite bathroom, air conditioner, built-in cupboards and wooden floors
- Bedroom 5
- Furnished bedroom with en-suite bathroom, air conditioner, built-in cupboards and wooden floors
- 7 Bathrooms
- Bathroom 1
- Bathroom with basin and toilet
- Bathroom 2
- Bathroom with basin and toilet
- Bathroom 3
- Bathroom with double vanity, marble floors, sauna, shower and toilet
- Bathroom 4
- Bathroom with bath, double vanity, marble floors, shower and toilet
- Bathroom 5
- Bathroom with bath, double vanity, marble floors, shower and toilet
- Bathroom 6
- Bathroom with basin, bath, marble floors, shower and toilet
- Bathroom 7
- Bathroom with basin, bath, marble floors, shower and toilet
- Other rooms
- Dining Room
- Furnished dining room with wooden floors
- Entrance Hall
- Furnished entrance hall with wooden floors
- Kitchen
- Kitchen with breakfast bar, centre island, double eye-level oven, induction hob, marble tops and wooden floors
- Living Room
- Furnished living room with gas fireplace and wooden floors
- Reception Room
- Furnished reception room with gas fireplace and wooden floors
- Storeroom
- Storeroom with tiled floors
- Home Theatre Room
- Furnished home theatre room with air conditioner, bar and wooden floors
- Entertainment Room
- Entertainment room with air conditioner, stacking doors and tiled floors
- Cellar
- Cellar with tiled floors

