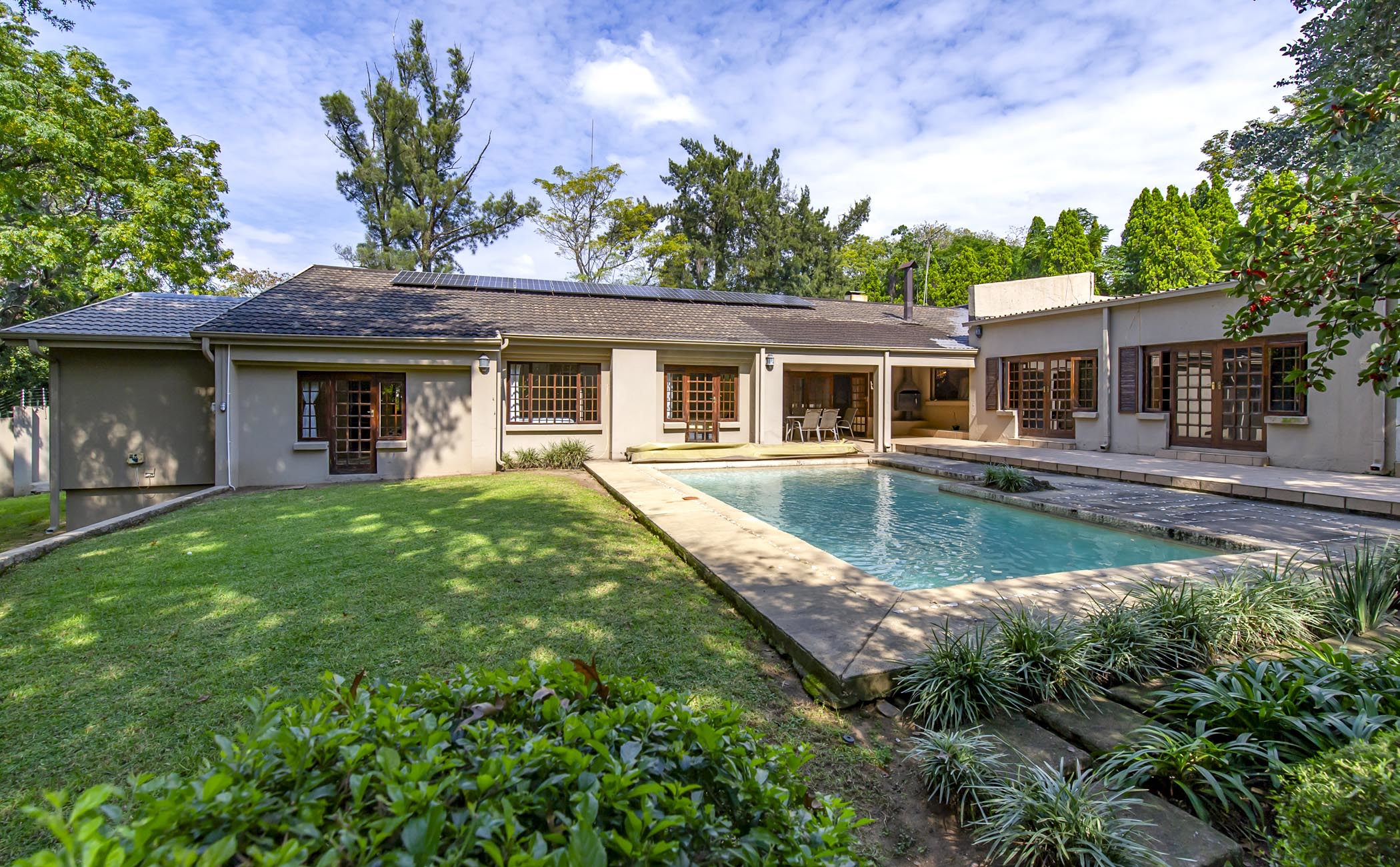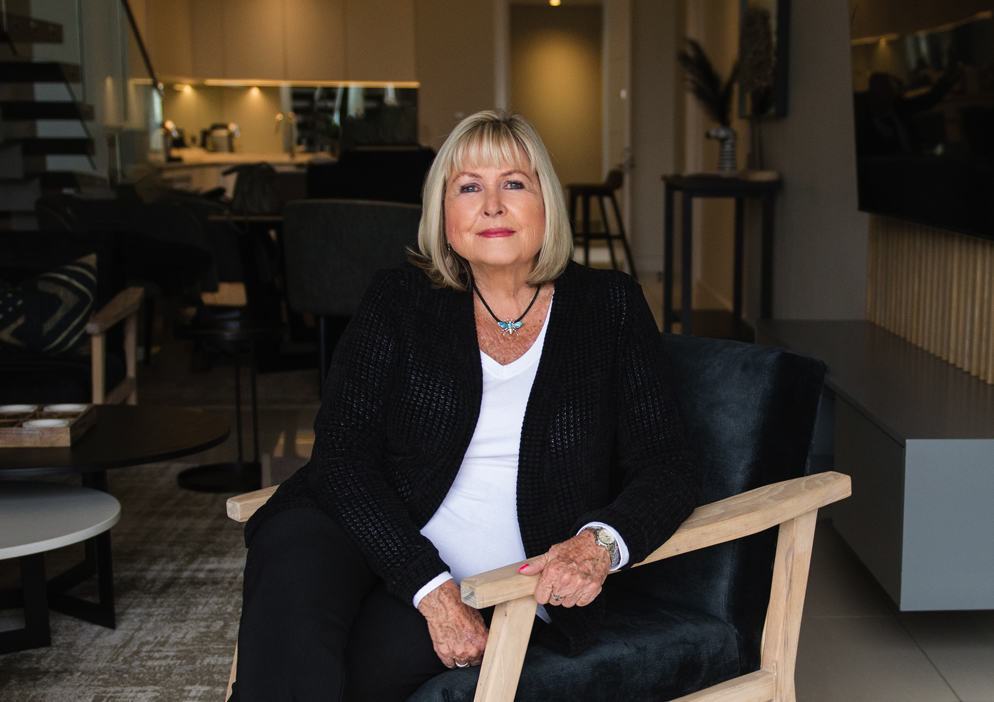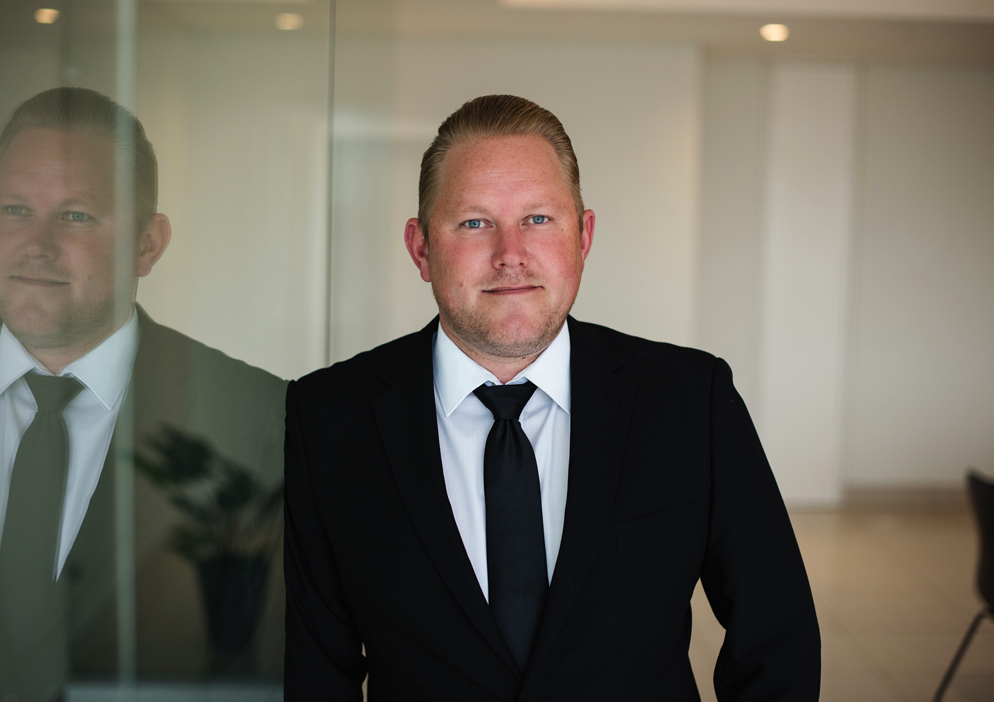House for sale in Edenburg, Rivonia

4 Bedroom Family Home in Tranquil Position
Welcome to this beautifully designed family home that effortlessly blends comfort, style and functionality. Ideal for entertaining, this home boasts a generous open-plan layout with seamless indoor-outdoor flow.
The spacious lounge opens directly onto a sparkling pool and expansive rolling lawns—perfect for hosting guests or enjoying quality family time. A cozy TV area features a modern gas fireplace, creating a warm and inviting atmosphere for cooler evenings.
The open-plan kitchen and dining area lead out onto a covered patio, overlooking the pool and a lush, park-like garden—an entertainer's dream. The kitchen is complemented by a separate laundry, scullery and pantry, ensuring maximum convenience and storage.
Accommodation includes two generously sized double bedrooms, each with picturesque views of the garden and pool. There is also a third bedroom or study, perfect for a home office or guest room, serviced by a full family bathroom.
The luxurious main suite is a true retreat, featuring a full en-suite bathroom and a spacious dressing room.
Additional features include a staff suite with a private bathroom, an extra storeroom that could serve as a second staff room, and a double garage with direct access into the home for added security and ease. Full solar and inverter system.
This home offers everything a modern family could need—space, style, and a superb setting. Don't miss the chance to make it yours!
Listing details
Rooms
- 3 Bedrooms
- Main Bedroom
- Main bedroom with en-suite bathroom, built-in cupboards and laminate wood floors
- Bedroom 2
- Bedroom with built-in cupboards and carpeted floors
- Bedroom 3
- Bedroom with built-in cupboards and laminate wood floors
- 2 Bathrooms
- Bathroom 1
- Bathroom with bath, double basin, shower and toilet
- Bathroom 2
- Bathroom with basin, bath, shower and toilet
- Other rooms
- Dining Room
- Open plan dining room
- Family/TV Room
- Family/tv room with gas fireplace and tiled floors
- Kitchen
- Open plan kitchen with centre island, double eye-level oven and wood finishes
- Formal Lounge
- Formal lounge with carpeted floors and wood fireplace
- Study
- Study with tiled floors
- Guest Cloakroom
- Guest cloakroom with tiled floors
- Scullery
- Scullery with tiled floors


