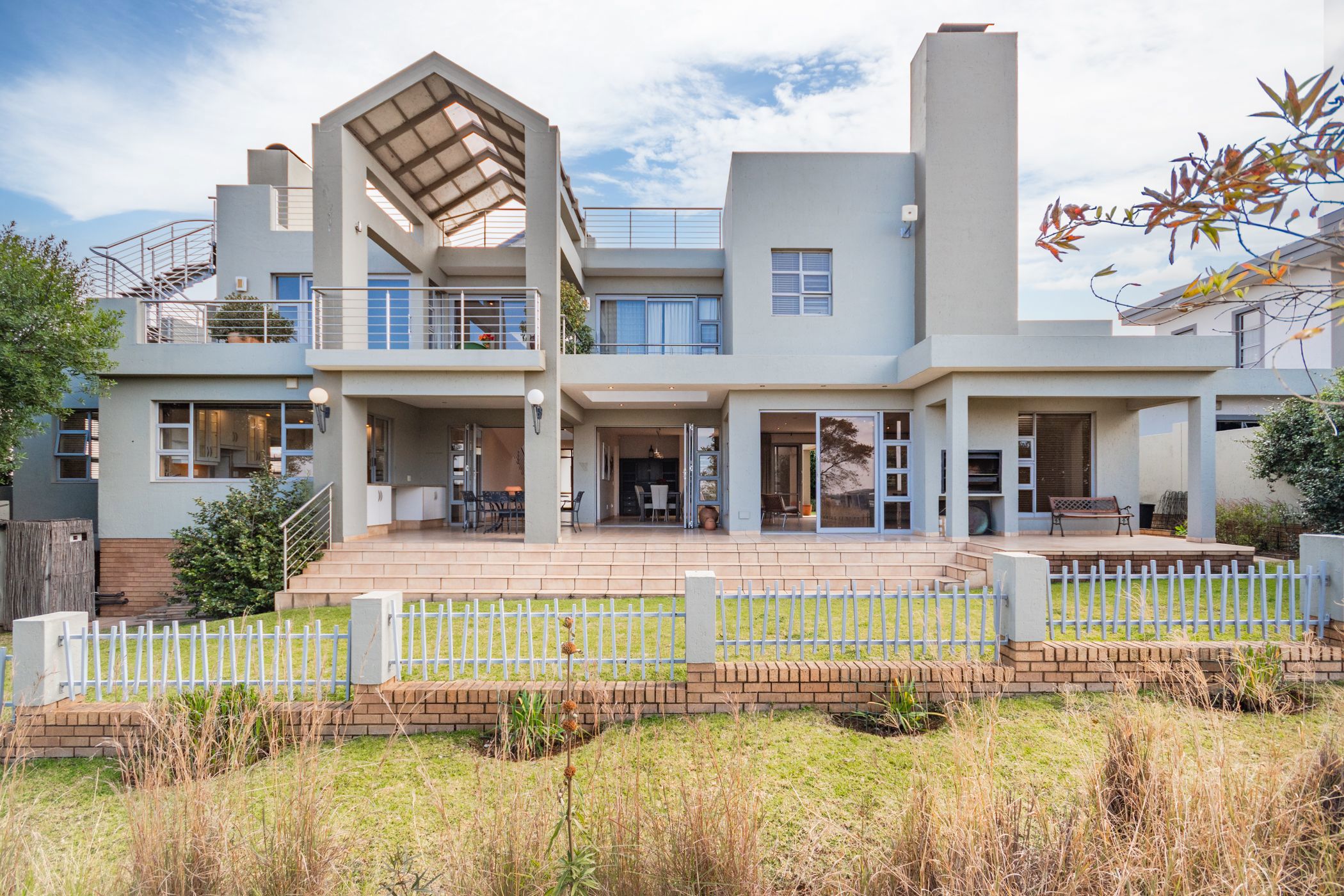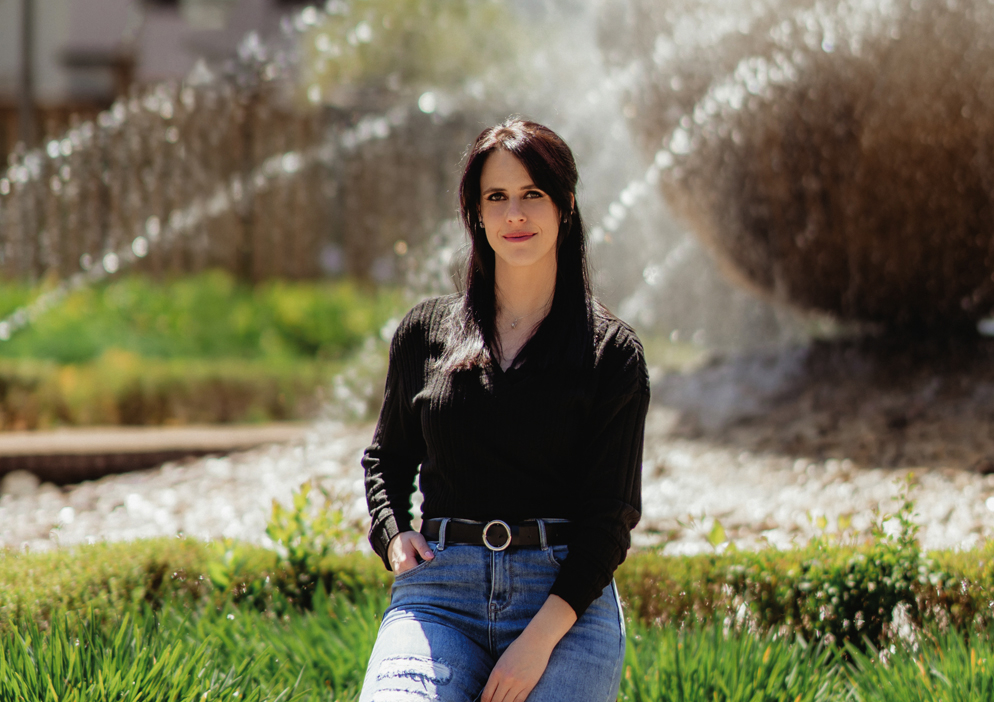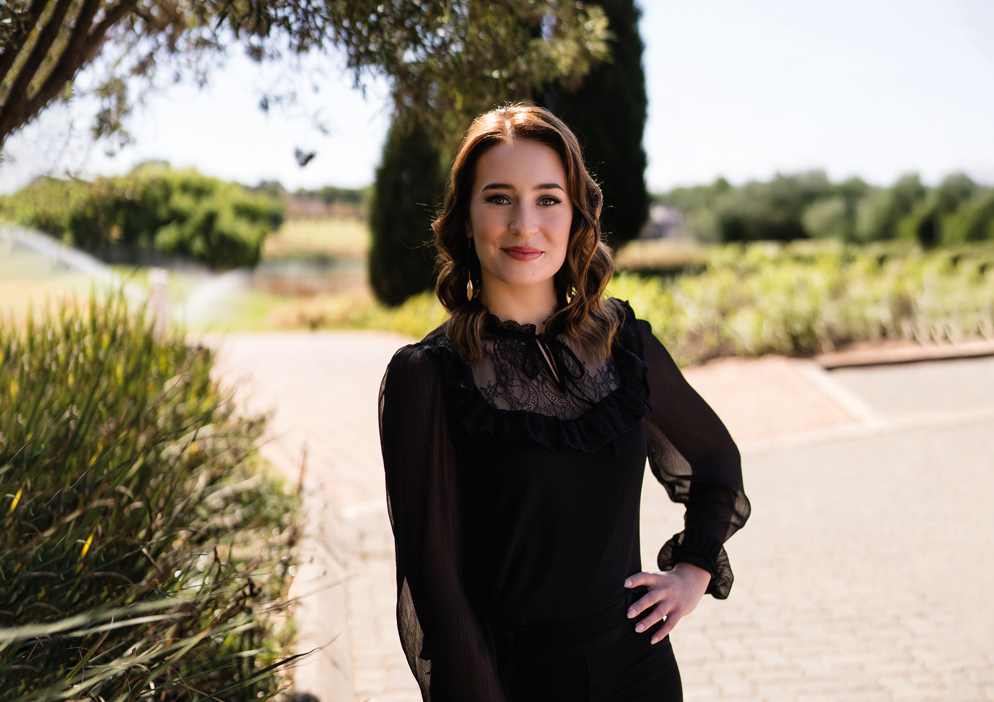House for sale in Ebotse Golf Estate

Energy Efficient 4 bedroom house for sale overlooking the 7th Fairway
This thoughtfully designed home blends comfort, energy efficiency, and a deep connection with nature. Large windows throughout the house invite in natural light and showcase stunning views of the fairway & surrounding greenery.
As you walk through the grand double doors, you're welcomed into a spacious double-volume entrance hall & cozy coffee lounge with incredible fairway views — the perfect spot to start your day.
To your left, there's a sunny home office overlooking the garden. With a shower room just next door, it could easily be turned into a private guest suite with the simple addition of a door.
The heart of the home is the open plan dining & living area. Cleverly designed to feel open but still create a sense of separation, this space is perfect for both daily family life & entertaining. The dining room has stacking doors that open onto a covered patio, while the oversized lounge offers ample space for the whole family to relax. A slow-combustion fireplace keeps it warm & welcoming in winter — ideal for curling up on the couch with a hot drink, enjoying the views of the golf course & garden.
The patio spans the width of all three reception areas & includes a built-in braai & serving counter, making outdoor entertaining a breeze. It's conveniently linked to the well-planned kitchen, which features a breakfast counter with fairway views, ample cupboard space, & a built-in AEG microwave. A separate scullery offers room for two water appliances plus a tumble dryer & leads out to the back courtyard where you'll find staff accommodation & a bathroom.
For practical storage needs, there's a stairway down to a secure storage area & server room — plus a clever hoist system in the garage for lifting heavy items with ease.
Upstairs, you'll find a cozy PJ lounge & library nook with a wood-burning fireplace & access to a sunny balcony. Three bedrooms are located here. Two of them are carpeted, have built-in cupboards, & comfortably fit double beds. They share a bathroom with a shower bath. One of these bedrooms has its own private balcony & a separate staircase to the back courtyard & side entrance of the house, making it ideal for a teen or young adult seeking a bit of independence.
The main bedroom is a retreat. Beautifully carpeted with a large walk-in closet & a full ensuite bathroom. The main bedroom has views of both the garden & golf course.
Additional features:
• 10 Thermal Solar heating panels for Solar assisted underfloor heating
• 5Kva Inverter with 8 batteries & 24 solar panels
• 33000L Rain Harvesting tanks
• Alarm
• Domestic quarters with bathroom
Ebotse offers a fully functioning country club with a restaurant overlooking the waterfront. A conference centre, squash courts, tennis courts, a driving range, mountain bike/running trails, canoeing & so much more. Live in the “country” on a golf course just 10min from the highway. 1% buy in fee of purchase price with a cap at R38 500 to purchase in Ebotse Golf & Country Estate.
Listing details
Rooms
- 4 Bedrooms
- Main Bedroom
- Main bedroom with en-suite bathroom, blinds, built-in cupboards, built-in cupboards, carpeted floors, curtain rails, king bed, sliding doors, under floor heating and walk-in closet
- Bedroom 2
- Bedroom with blinds, built-in cupboards, double bed, sliding doors and tiled floors
- Bedroom 3
- Bedroom with balcony, blinds, built-in cupboards, built-in cupboards, carpeted floors, double bed, sliding doors and under floor heating
- Bedroom 4
- Bedroom with balcony, blinds, built-in cupboards, built-in cupboards, carpeted floors, curtain rails and double bed
- 3 Bathrooms
- Bathroom 1
- Bathroom with basin, blinds, shower and tiled floors
- Bathroom 2
- Bathroom with bath, blinds, double vanity, shower, tiled floors and toilet
- Bathroom 3
- Bathroom with basin, extractor fan, shower over bath, tiled floors and toilet
- Other rooms
- Dining Room
- Open plan dining room with curtain rails, stacking doors and tiled floors
- Entrance Hall
- Open plan entrance hall with double volume, staircase and tiled floors
- Family/TV Room
- Open plan family/tv room with blinds, curtain rails, sliding doors, stacking doors, tiled floors and wood fireplace
- Kitchen
- Kitchen with blinds, breakfast bar, extractor fan, granite tops, microwave and oven and hob
- Formal Lounge
- Open plan formal lounge with stacking doors and tiled floors
- Pyjama Lounge
- Pyjama lounge with balcony, built-in cupboards, sliding doors, tiled floors and wood fireplace
- Scullery
- Scullery with blinds, dish-wash machine connection, granite tops, tiled floors and tumble dryer connection
- Storeroom
- Storeroom with staircase and tiled floors
Other features
Additional buildings
We are your local property experts in Ebotse Golf Estate, South Africa
Courtney Templemore-Walters

Courtney Templemore-Walters
 GoldClub Agent
GoldClub AgentGoldClub status recognises the highest levels of service excellence and outstanding sales & rentals success for which the Pam Golding Properties brand renowned.
