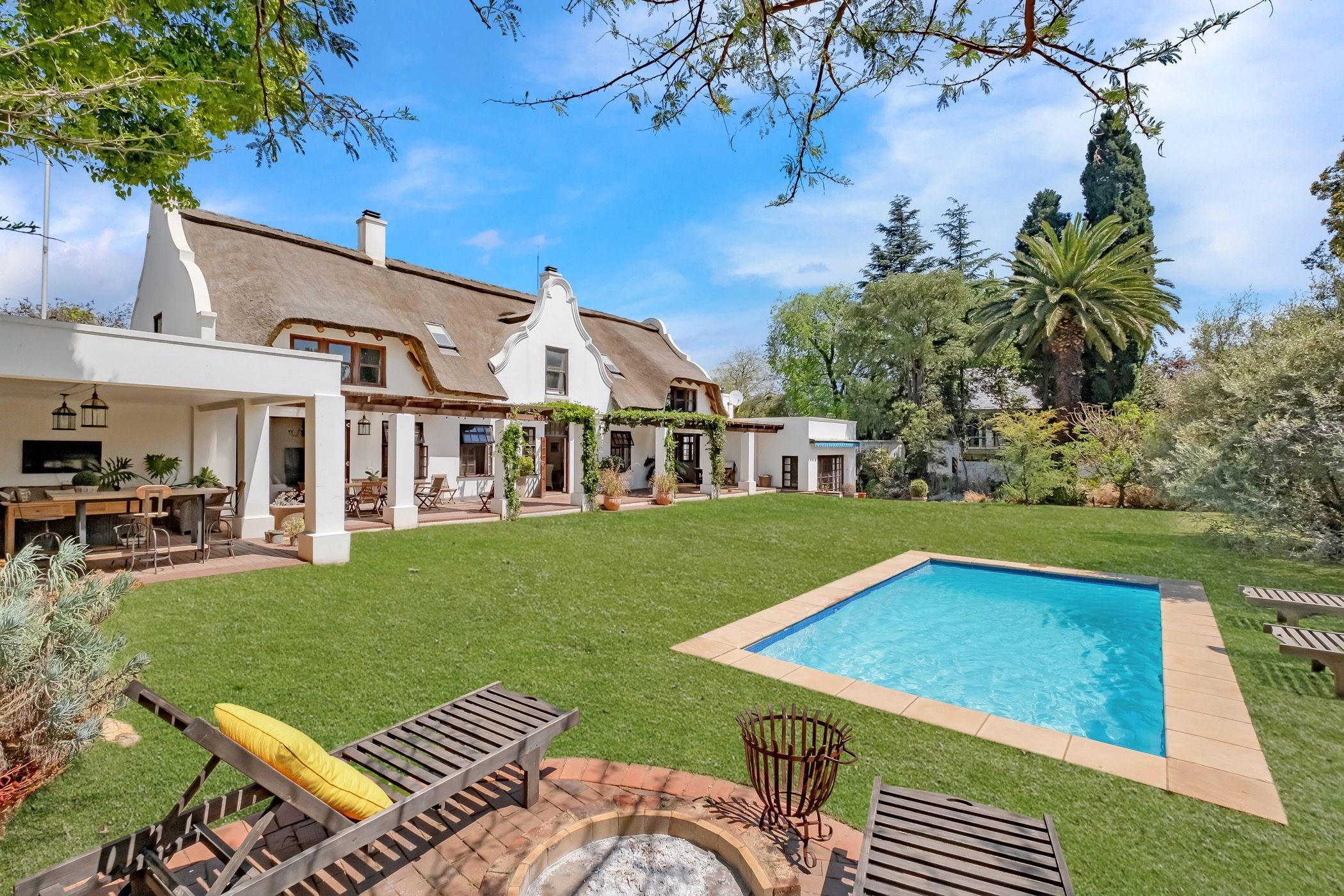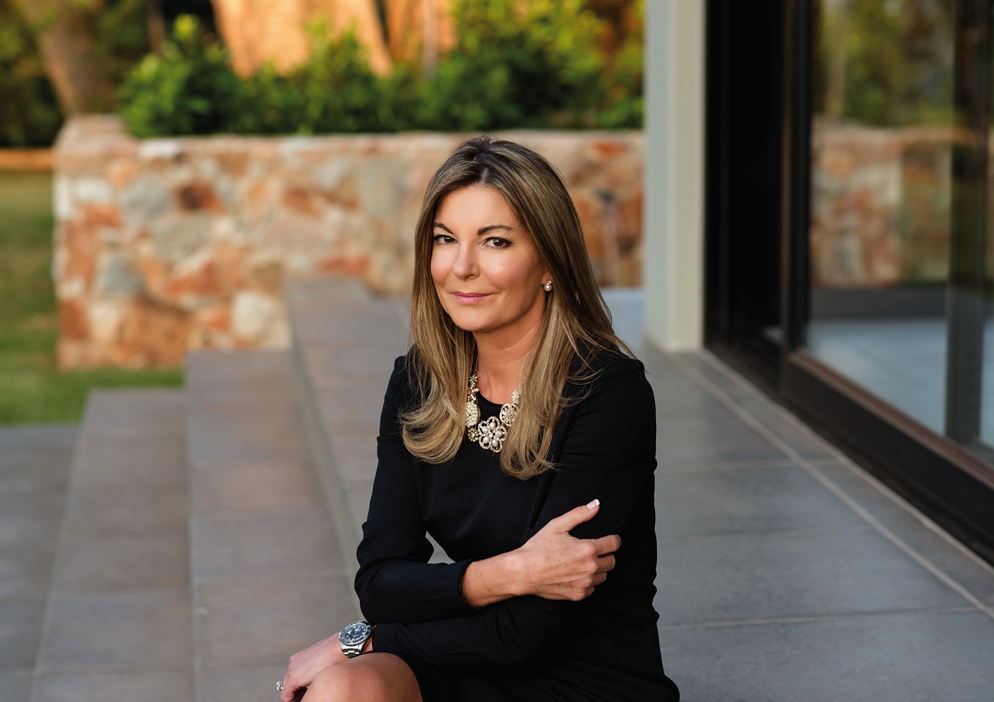House for sale in Dunkeld

Shades of Classic Cape in this glorious Family home.
Part of a new suburb enclosure this modern interpretation of an impressive Cape style home with original gables is set in lush landscaped gardens. Within the proposed Dunkeld grid zoned for enclosure. Authentic designed exteriors combine with open plan modern day interiors and features. Indigenous garden scapes, ample green lawns and a lovely pool create a blissful paradise for children and pets. Granadilla producing vines entwine the north-facing front terrace while the entertainment patio and built-in fire-pit are perfect for family gatherings. The thatched roof is treated with specialized retardant & sealant plus and bleached rafters provide light well-insulated living. This home has beautiful teak floors, sash windows, plantation shutters, city gas, an auto gas generator. This beautiful home was fully renovated & rewired 10 years ago.
Greeted by a welcoming entrance and wood staircase. Open plan living room with wood burner and stack-away doors onto the patio. Open plan dining room. Air-conditioned and fitted wine cellar. TV lounge leads onto a pretty courtyard & indigenous garden. Open plan kitchen with center island & spacious scullery. Large study with wood burner. Downstairs Guest bedroom & bathroom. 3 spacious upstairs bedrooms all with ensuite bathrooms.
Double staff accommodation. Store room. Large double garage with storage area and ample secure parking.
Listing details
Rooms
- 4 Bedrooms
- Main Bedroom
- Main bedroom with en-suite bathroom, built-in cupboards, carpeted floors and walk-in dressing room
- Bedroom 2
- Bedroom with en-suite bathroom, built-in cupboards and carpeted floors
- Bedroom 3
- Bedroom with en-suite bathroom, built-in cupboards and carpeted floors
- Bedroom 4
- Bedroom with en-suite bathroom and carpeted floors
- 4 Bathrooms
- Bathroom 1
- Bathroom with bath, double vanity, shower, toilet and wooden floors
- Bathroom 2
- Bathroom with basin, shower, tiled floors and toilet
- Bathroom 3
- Bathroom with basin, bath, shower, tiled floors and toilet
- Bathroom 4
- Bathroom with basin, bath, shower, tiled floors and toilet
- Other rooms
- Dining Room
- Dining room with wooden floors
- Entrance Hall
- Entrance hall with staircase and wooden floors
- Family/TV Room
- Family/tv room with carpeted floors and french doors
- Kitchen
- Open plan kitchen with caesar stone finishes, centre island, gas hob, tiled floors and under counter oven
- Living Room
- Open plan living room with french doors, stacking doors, wood fireplace and wooden floors
- Study
- Study with wood fireplace and wooden floors
- Scullery
- Wine Cellar
- Wine cellar with tiled floors

