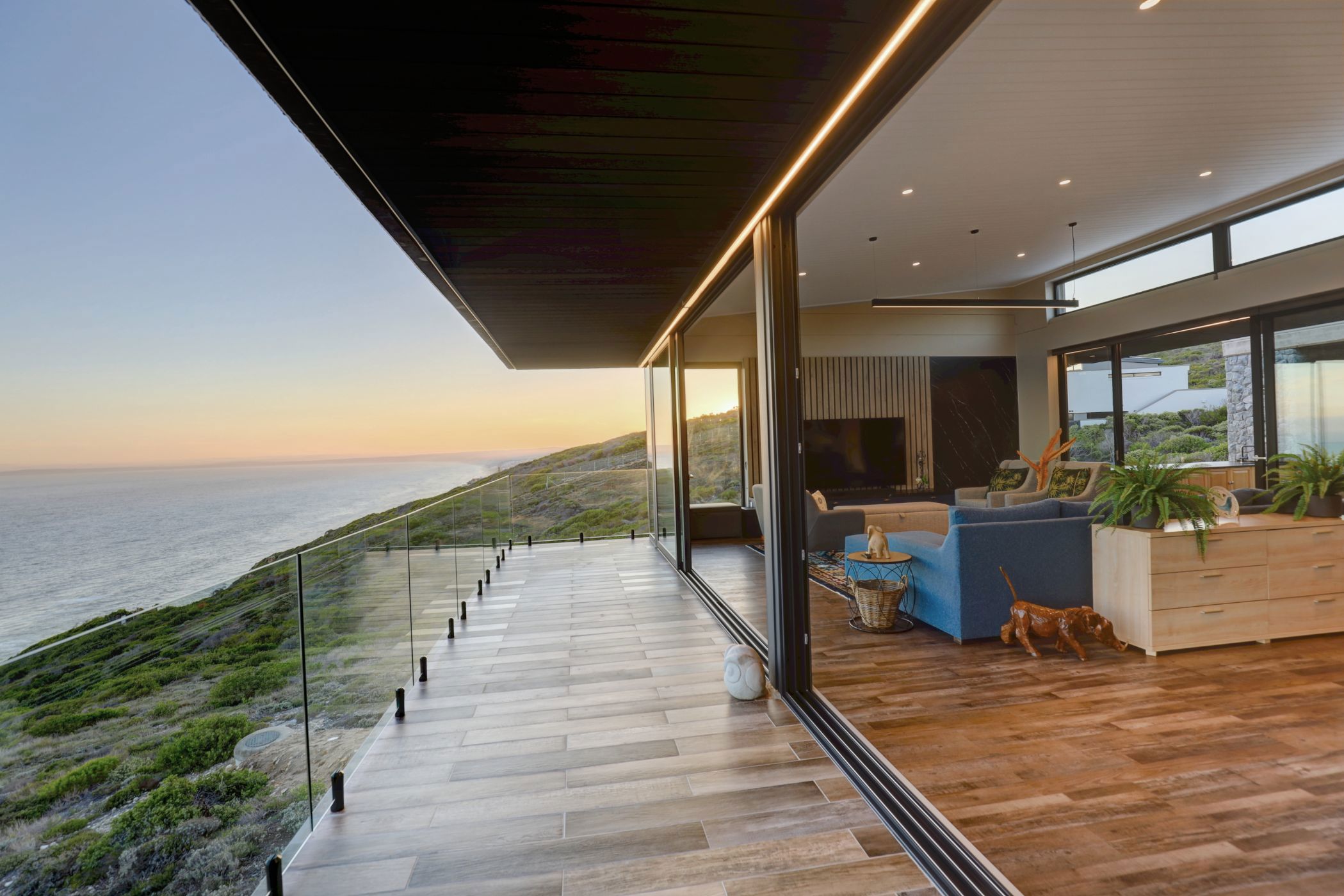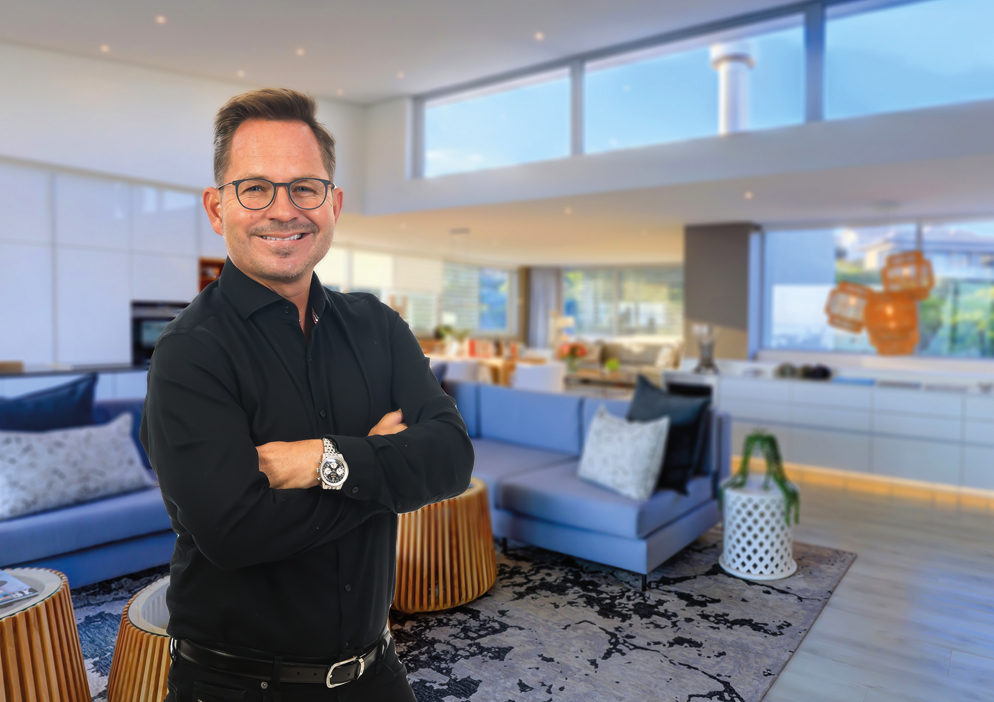House for sale in Dana Bay

Magnificent Home in Breaker Point
|Exclusive Mandate|
This modern fully furnished home stands adorned with meticulous attention to detail and an array of amenities. Each facet of this architectural gem is crafted to elevate the living experience, offering a symphony of opulence and convenience.
A Capestone driveway leads to the façade, boasting a harmonious blend of Imported Stone and Eva-Last composite wood cladding, evoking a timeless elegance gracing its exterior.
Take advantage of the views with large open spaces, Fenster aluminium doors, and double-glazed windows for optimal insulation. The spacious lounge provides floor-to-ceiling sliding glass doors inviting the outside world in. The Outdoor entertainment spaces are adorned with Italtile wood-look porcelain tiles, setting the stage for al fresco gatherings amidst natural splendor. A testament to craftsmanship and artistry.
In the Kitchen, culinary excellence is achieved through Miele appliances and Ilve gas stoves and ovens, complemented by quartz countertops and backsplashes. Cabinetry designed and fitted by Easy Life Kitchens stands as a pinnacle of form and function. Featuring Blum soft-close hinges and interior lighting, these cabinets not only exude elegance but also offer unparalleled convenience.
Rest and relaxation find their zenith in the Master Bedroom with a full en-suite bathroom and walk-in closet. Boasting a Tempur king-sized bed, mechanized for customizable comfort. Additionally, three bedrooms with Tempur queen beds, each with custom upholstered headboards and bases found downstairs promise restful repose in opulent surroundings.
Bathrooms exude sophistication, featuring Quartz Dado Bathtubs, quartz countertops, Italtile porcelain tiles, and quartz flooring in showers, all curated to elevate the daily ritual of self-care.
A home lift traverses the two levels, promising ease of movement for all residents and guests. The Lower Ground Floor stands as a realm of independence, capable of functioning as a private sanctuary for independent living.
Illuminating the space, lighting fixtures are curated from Regent Lighting, ensuring a seamless blend of style and functionality, from Sonoff smart switches to LED bathroom mirrors.
Embracing sustainability, the 12x545W Canadian Solar panels providing 6.5KW of peak power is complemented by a 15kw Victron inverter and 3x5000w Pylontech Batteries, while water tanks, enhanced by both passive and active booster pumps, ensure a continuous supply of pristine water.
Practicality meets innovation with the inclusion of Starlink satellite internet, Daiken central heating and cooling, and a Beam Central vacuum system. The home is fitted with bioethanol fireplaces, glass balustrades, and a complete imported Force Fitness USA home gym.
This masterpiece, spanning 490 square meters and situated a mere 70 meters from the sea, is offered for sale inclusive of all furniture and appliances, inviting discerning buyers to experience the essence of coastal luxury living.
Listing details
Rooms
- 4 Bedrooms
- Main Bedroom
- Furnished, open plan main bedroom with en-suite bathroom, balcony, blinds, built-in cupboards, chandelier, king bed, sliding doors, vaccuflo, vinyl flooring, walk-in closet and walk-in dressing room
- Bedroom 2
- Furnished bedroom with blinds, built-in cupboards, patio, queen bed, sliding doors, vaccuflo and vinyl flooring
- Bedroom 3
- Furnished bedroom with blinds, built-in cupboards, patio, queen bed, sliding doors, vaccuflo and vinyl flooring
- Bedroom 4
- Furnished bedroom with en-suite bathroom, blinds, built-in cupboards, patio, queen bed, sliding doors, vaccuflo and vinyl flooring
- 3 Bathrooms
- Bathroom 1
- Furnished bathroom with bath, blinds, double vanity, quartz flooring, shower, toilet, vaccuflo and vinyl flooring
- Bathroom 2
- Furnished bathroom with basin, blinds, quartz flooring, shower, toilet and vinyl flooring
- Bathroom 3
- Furnished bathroom with basin, bath, blinds, patio, quartz flooring, shower, sliding doors, toilet and vinyl flooring
- Other rooms
- Dining Room
- Furnished, open plan dining room with bar, chandelier, double volume, tea & coffee station, vaccuflo and vinyl flooring
- Entrance Hall
- Furnished, open plan entrance hall with lift, sliding doors, staircase, vaccuflo and vinyl flooring
- Kitchen
- Furnished, open plan kitchen with centre island, coffee machine, convection oven, extractor fan, extractor fan, fridge / freezer, gas oven, hob, microwave, quartz tops, tea & coffee station, vaccuflo, vinyl flooring, walk-in pantry and wine fridge
- Living Room
- Furnished, open plan living room with balcony, chandelier, double volume, gas fireplace, patio, satellite dish, sliding doors, tv, tv port, vaccuflo and vinyl flooring
- Formal Lounge
- Furnished, open plan formal lounge with blinds, gas fireplace, patio, sliding doors, tea & coffee station, tv, tv port, vaccuflo and vinyl flooring
- Laundry
- Laundry with tumble dryer, tumble dryer connection, vinyl flooring, washing machine and washing machine connection
- Scullery
- Scullery with dish-wash machine connection, dishwasher, pantry, quartz tops, tumble dryer, tumble dryer connection, vaccuflo, vinyl flooring and washing machine

