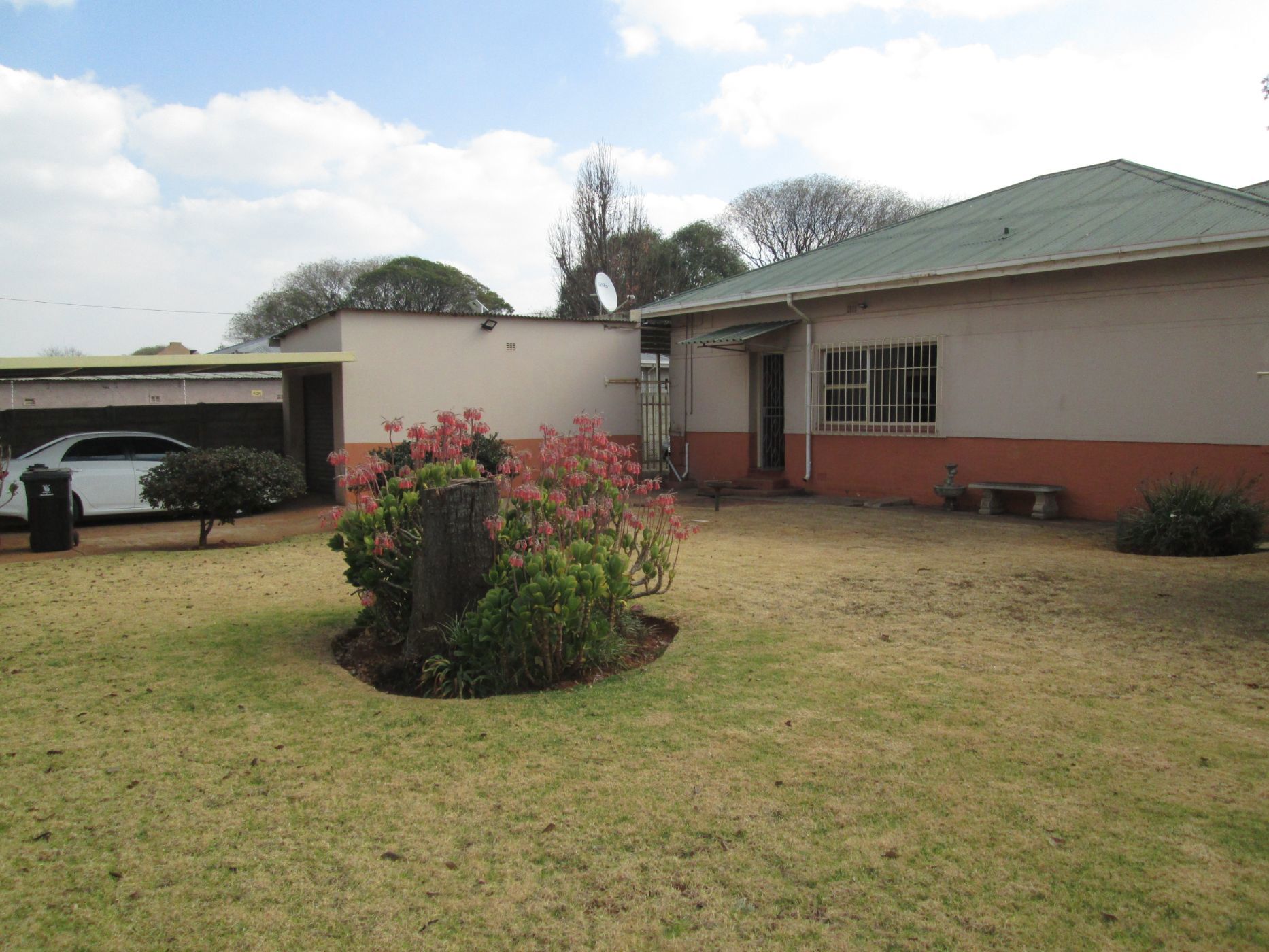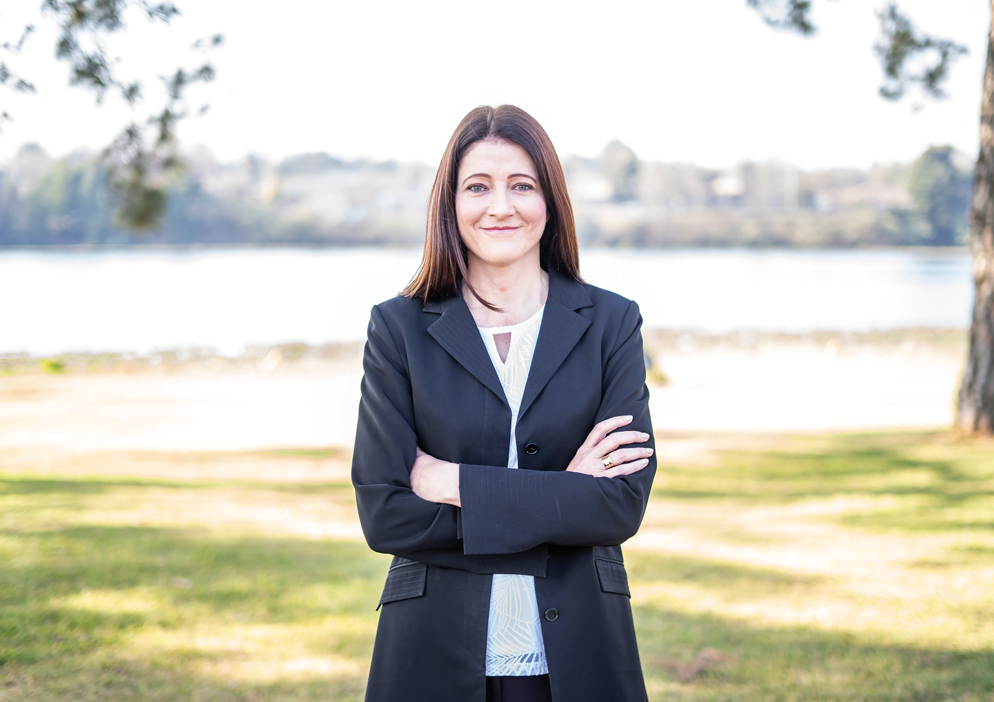House for sale in Dalview

Perfectly positioned
Set on 1601M2 stand, with many options and possibilities. The property has been divided into two sections, with two entrances and can be subdivided, or used separately. The back section currently has a large building of 119m2 which can be a made into a house, workshop, offices, salon and smaller building of 75m2 which is currently 4 garages with loads of garden. We also have the option of a tenant interested in renting the back section of the property from the new buyer.
The front section has a lovely 3 bedroom home with cupboards in all the bedrooms, one and a half bathrooms, large open plan entrance, sunny family and dining room, modern kitchen with ample cupboards, separate scullery and laundry. Covered front patio, outside toilet, attractive garden, double carport and garage which is drive through to another carport. This is one that you need to view and fully experience.
Listing details
Rooms
- 3 Bedrooms
- Main Bedroom
- Main bedroom with built-in cupboards, curtain rails and tiled floors
- Bedroom 2
- Bedroom with built-in cupboards, curtain rails and tiled floors
- Bedroom 3
- Bedroom with built-in cupboards, carpeted floors and curtain rails
- 2 Bathrooms
- Bathroom 1
- Bathroom with basin, bath, curtain rails, shower, tiled floors and toilet
- Bathroom 2
- Bathroom with curtain rails, tiled floors and toilet
- Other rooms
- Dining Room
- Dining room with curtain rails and tiled floors
- Entrance Hall
- Open plan entrance hall with tiled floors
- Family/TV Room
- Open plan family/tv room with tiled floors
- Kitchen
- Kitchen with curtain rails, melamine finishes, stove and tiled floors
- Laundry
- Laundry with curtain rails, tiled floors and washing machine connection
- Scullery
- Scullery with curtain rails, dish-wash machine connection, melamine finishes and tiled floors

