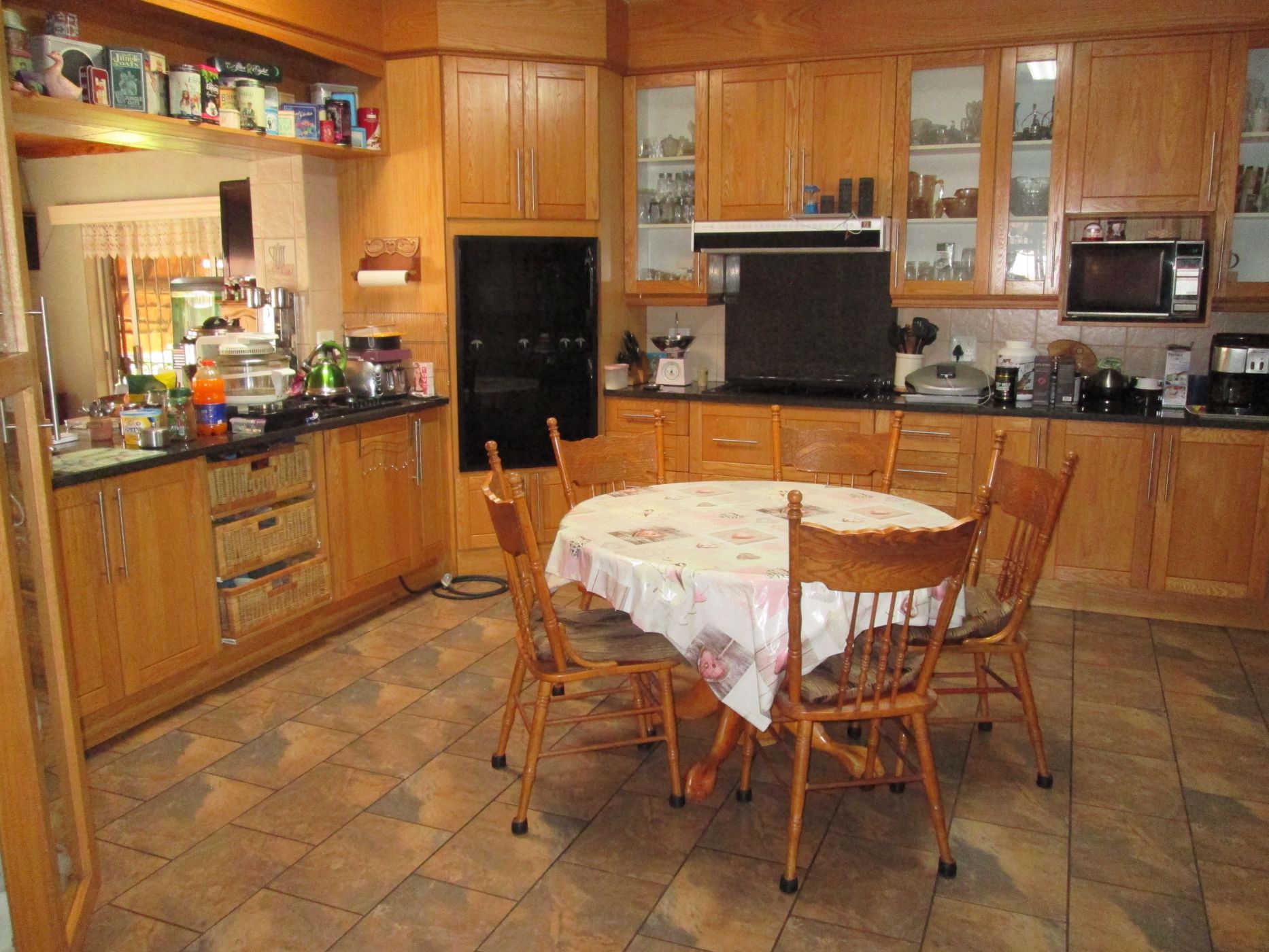House for sale in Dalview

Spacious and inviting
This inviting property has a huge established garden of 1983m2 and offers a lovely long covered patio, grand entrance, large lounge and dining room with doors leading out, spectacular cooks kitchen with great display cupboards, electric and gas stove tops, eye level ovens, granite tops, scullery and walk-in pantry. Sunny family room with study section, four good size bedrooms all with wall to wall built in cupboards and two and a half bathrooms - one being an ensuite.
Outside is a huge games or entertainment room or can be offices, store rooms, laundry with toilet, lovely lapa, double garage, carport for four cars and long drive way. The bachelor flat offering a large room with kitchen area and full bathroom. Perfectly positioned in Dalview, close to all amenities and easy access to all the main roads.
Listing details
Rooms
- 4 Bedrooms
- Main Bedroom
- Main bedroom with en-suite bathroom, built-in cupboards, carpeted floors and curtain rails
- Bedroom 2
- Bedroom with built-in cupboards, carpeted floors and curtain rails
- Bedroom 3
- Bedroom with built-in cupboards, carpeted floors and curtain rails
- Bedroom 4
- Bedroom with built-in cupboards, carpeted floors and curtain rails
- 3 Bathrooms
- Bathroom 1
- Bathroom with basin, bath, curtain rails, hot water cylinder, tiled floors and toilet
- Bathroom 2
- Bathroom with basin, bath, curtain rails, shower, tiled floors and toilet
- Bathroom 3
- Bathroom with basin, curtain rails, tiled floors and toilet
- Other rooms
- Dining Room
- Open plan dining room with curtain rails, sliding doors and wooden floors
- Entrance Hall
- Open plan entrance hall with wooden floors
- Family/TV Room
- Family/tv room with carpeted floors, curtain rails and satellite dish
- Kitchen
- Kitchen with curtain rails, dish-wash machine connection, double eye-level oven, gas hob, granite tops, hot water cylinder, stove, tiled floors, walk-in pantry and wood finishes
- Living Room
- Open plan living room with curtain rails and wooden floors

