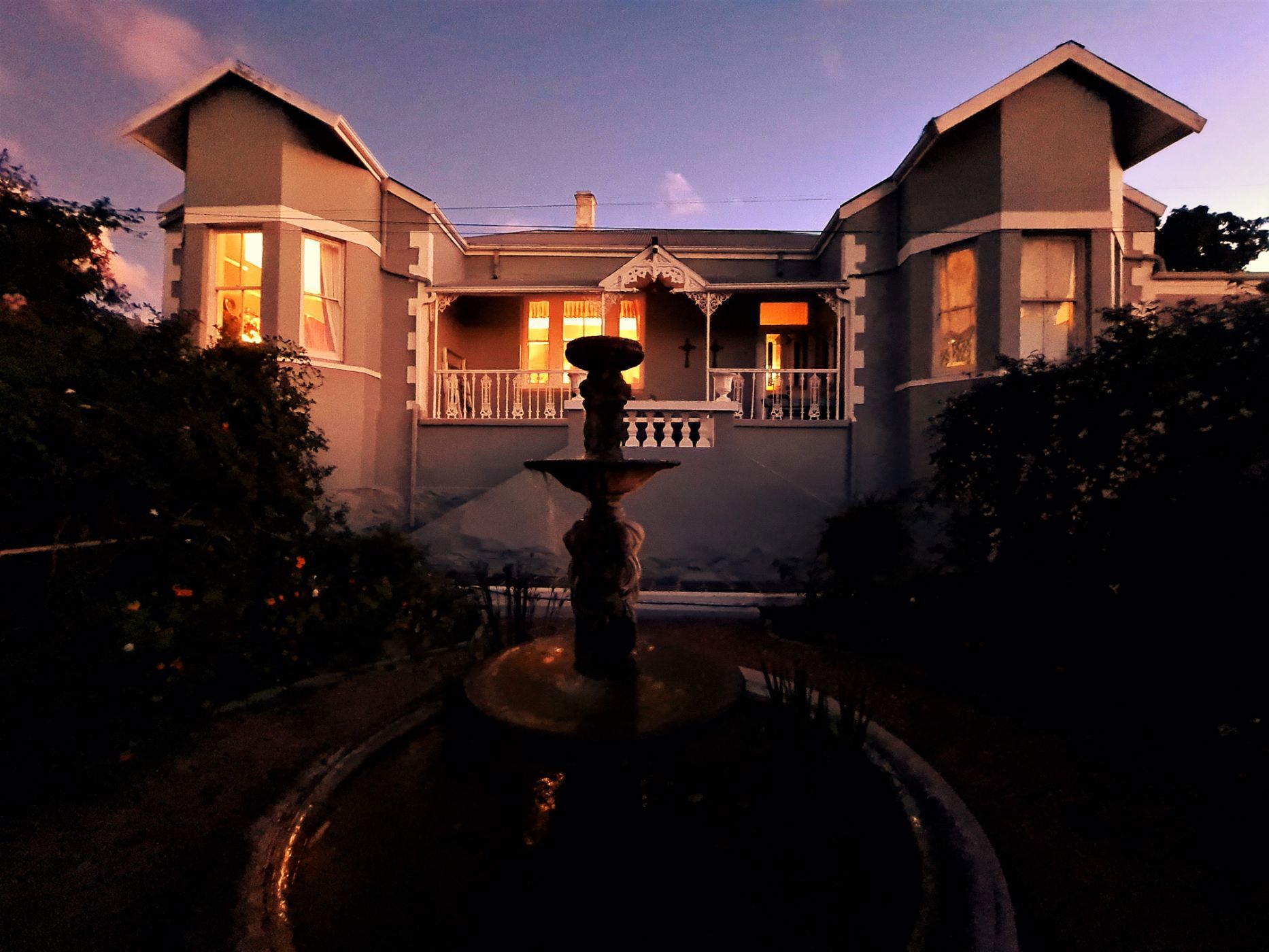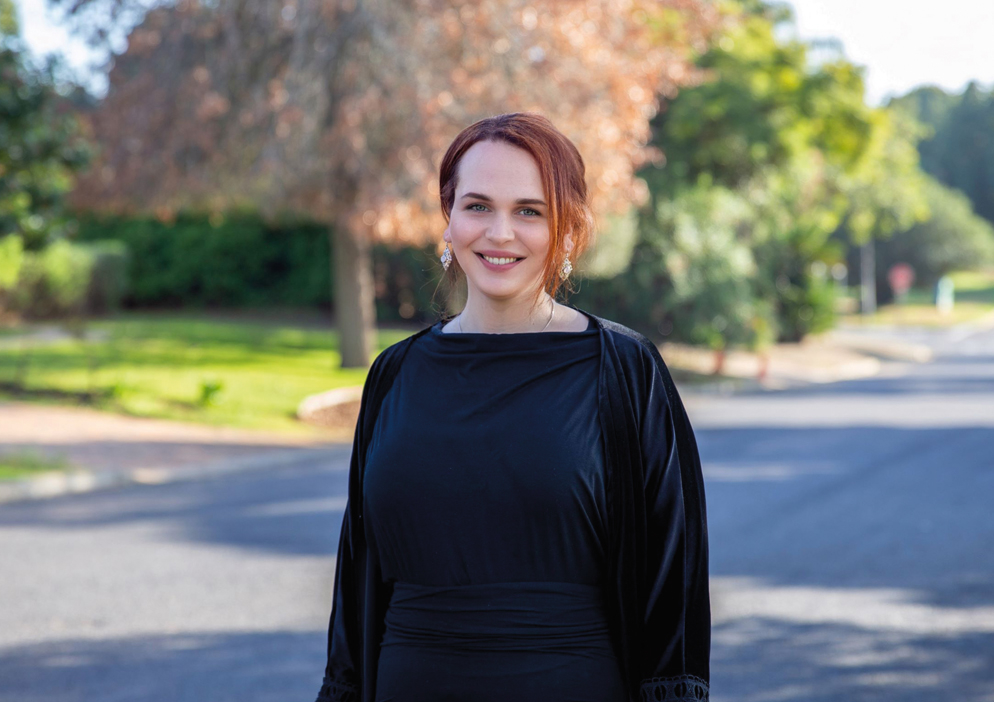House for sale in Dalsig, Malmesbury

8 Voortrekker Road – Where Heritage Dances with Opportunity
Some properties catch your eye; others make you pause and linger — 8 Voortrekker Road does both…
A distinguished Victorian residence on Malmesbury's historic main road, it effortlessly blends timeless elegance with opportunity. Equally suited to a boutique guesthouse, creative headquarters, or elegant private practice, it offers spaces that are as inspiring as they are practical.
Inside, three gracious reception rooms steal the show — expansive, light-filled, and quietly theatrical. High wooden ceilings, fireplaces, and timber floors create an atmosphere of understated grandeur, and these rooms flow seamlessly onto deep verandas, perfect for entertaining or quiet contemplation. The kitchen serves as the home's hearth, while sealed-off cellars hold golden whispers and secrets of a bygone era, adding a subtle, tantalising layer of mystery.
The main gardens descend in three terraces from the front veranda, a playful sequence reminiscent of Alice in Wonderland, with a discreet pool garden tucked at the rear for privacy and relaxation.
Set on a 1 829 m² erf with potential for Business Zone 2 rezoning, this is a property that transcends category: part home, part investment, wholly captivating. It calls not to the ordinary buyer, but to the visionary — one who recognises beauty as opportunity and legacy as living art.
Private viewings by appointment only.
Listing details
Rooms
- 3 Bedrooms
- Main Bedroom
- Main bedroom with en-suite bathroom, bay windows, french doors, high ceilings, patio and wooden floors
- Bedroom 2
- Bedroom with french doors, patio and wooden floors
- Bedroom 3
- Bedroom with french doors, patio and wooden floors
- 2 Bathrooms
- Bathroom 1
- Bathroom with basin, shower, tiled floors and toilet
- Bathroom 2
- Bathroom with basin, bath, shower, tiled floors and toilet
- Other rooms
- Dining Room
- Open plan dining room with bay windows and wooden floors
- Entrance Hall
- Open plan entrance hall with wooden floors
- Family/TV Room
- Open plan family/tv room with french doors, patio and tiled floors
- Kitchen
- Open plan kitchen with breakfast bar, centre island, crete stone flooring, gas hob, granite tops, high ceilings, patio, walk-in pantry, wood finishes and wooden floors
- Living Room
- Open plan living room with fireplace, high ceilings and wooden floors
- Scullery
- Scullery with crete stone flooring, dish-wash machine connection, granite tops and wood finishes
