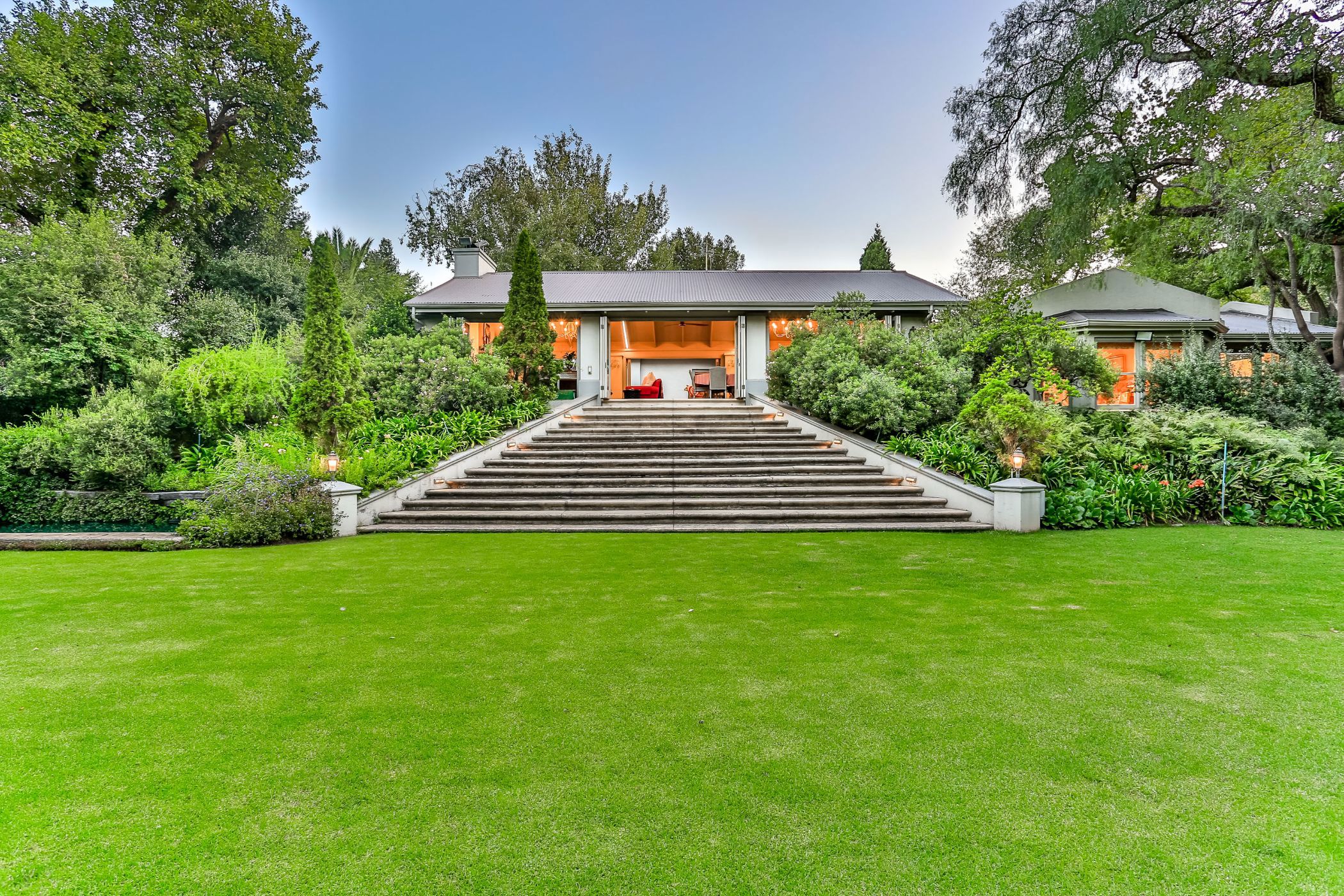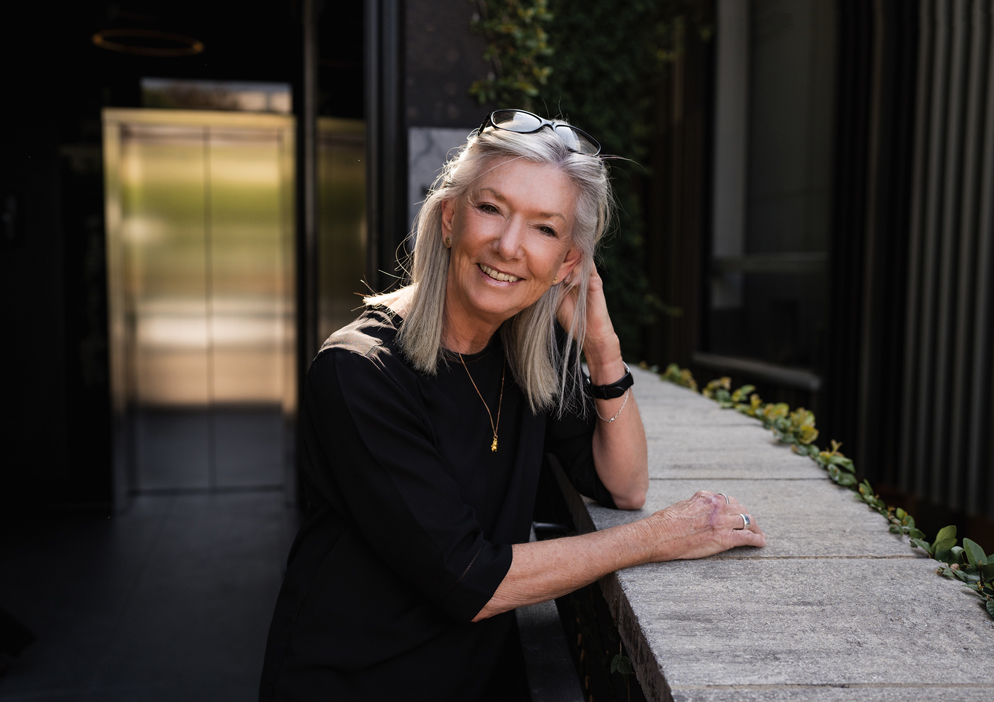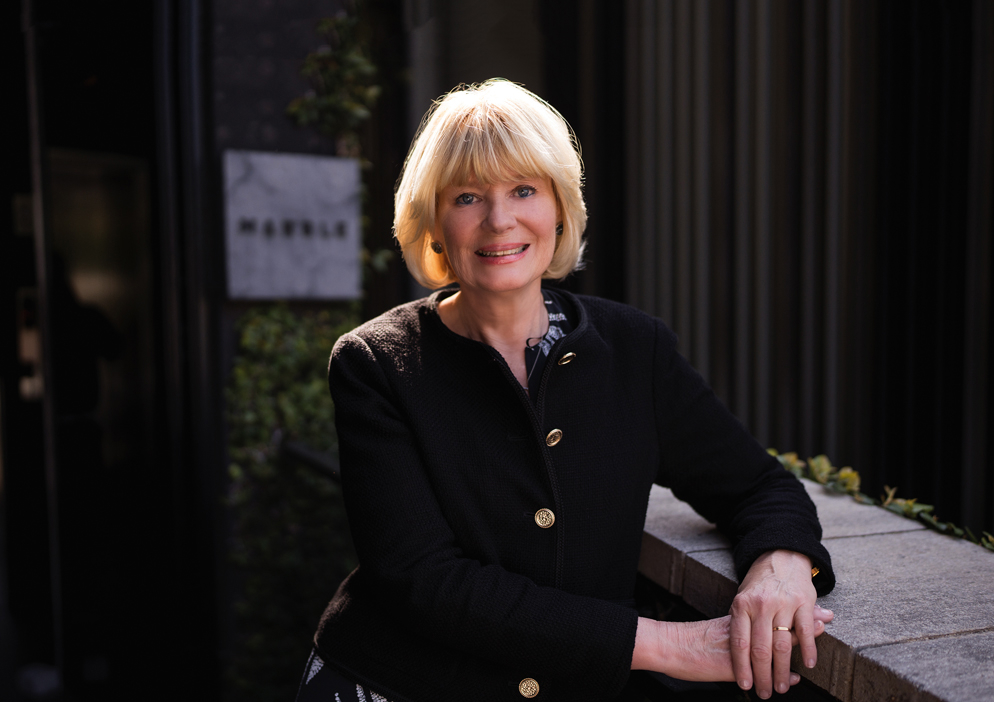House for sale in Craighall

A spacious, elegant home decorated with quiet, good taste
The home is designed for grand-scale entertaining and happy family living. This south-entry, north-east facing home overlooks ±3 700m² of exceptional, landscaped gardens created by the renowned designer, Patrick Watson, of Sun City fame. His talents have transformed a riverside stand into a verdant parkland. A venue for celebrations, weddings, milestone birthdays, soirees, orchestral evenings and charity markets, well known to many Johannesburgers who have enjoyed champagne and good food in these beautiful surroundings. Pam Golding Properties are delighted to have the opportunity to market this select property. The 100m²+ patio, with generous proportions, high ceiling, huge fireplace and grill area, overlooks the spectacular, terraced gardens and plunge pool. Borehole, full solar system and generator ensure ample water supply and uninterrupted power together with a full sprinkler system for the garden.
The house comprises a spacious entrance accessed through a paved courtyard, formal lounge, atmospheric dining room, cosy TV room, Slavin live-in kitchen. It has 4 bedrooms with en-suite bathrooms, the main suite with his-and-hers dressing room and classic, ageless, full bathroom. There are 2 further en-suite bedrooms. Situated in the west wing is a private sitting room, small kitchenette and en-suite bedroom with garden access. Large windowscapes ensure streaming sunlight and incredible garden views. Double garage and ample off-street parking. 2 Staff cottages. Well secured, exterior beams, full alarm system.
Listing details
Rooms
- 4 Bedrooms
- Main Bedroom
- Main bedroom with en-suite bathroom, air conditioner, built-in cupboards, carpeted floors and walk-in dressing room
- Bedroom 2
- Bedroom with en-suite bathroom, built-in cupboards and carpeted floors
- Bedroom 3
- Bedroom with en-suite bathroom and carpeted floors
- Bedroom 4
- Bedroom with en-suite bathroom and carpeted floors
- 4 Bathrooms
- Bathroom 1
- Bathroom with basin, bath, shower and tiled floors
- Bathroom 2
- Bathroom with bath, double vanity, shower and toilet
- Bathroom 3
- Bathroom with basin, bath, shower, tiled floors and toilet
- Bathroom 4
- Bathroom with basin, bath and toilet
- Other rooms
- Dining Room
- Dining room with gas fireplace
- Entrance Hall
- Entrance hall with stone floors
- Family/TV Room
- Kitchen
- Kitchen with air conditioner, breakfast nook, caesar stone finishes, centre island, extractor fan, eye-level oven, gas/electric stove, in-situ coffee machine, pantry and tiled floors
- Formal Lounge
- Formal lounge with gas fireplace
- Entertainment Room
- Entertainment room with stacking doors, stone floors and wood fireplace
- Scullery
- Scullery with dish-wash machine connection, tiled floors, tumble dryer connection and walk-in pantry
- Guest Cloakroom
- Guest cloakroom with tiled floors
Other features
Additional buildings
We are your local property experts in Craighall, South Africa
Kass Bunkell

Kass Bunkell
 GoldClub Agent
GoldClub AgentGoldClub status recognises the highest levels of service excellence and outstanding sales & rentals success for which the Pam Golding Properties brand is renowned.
