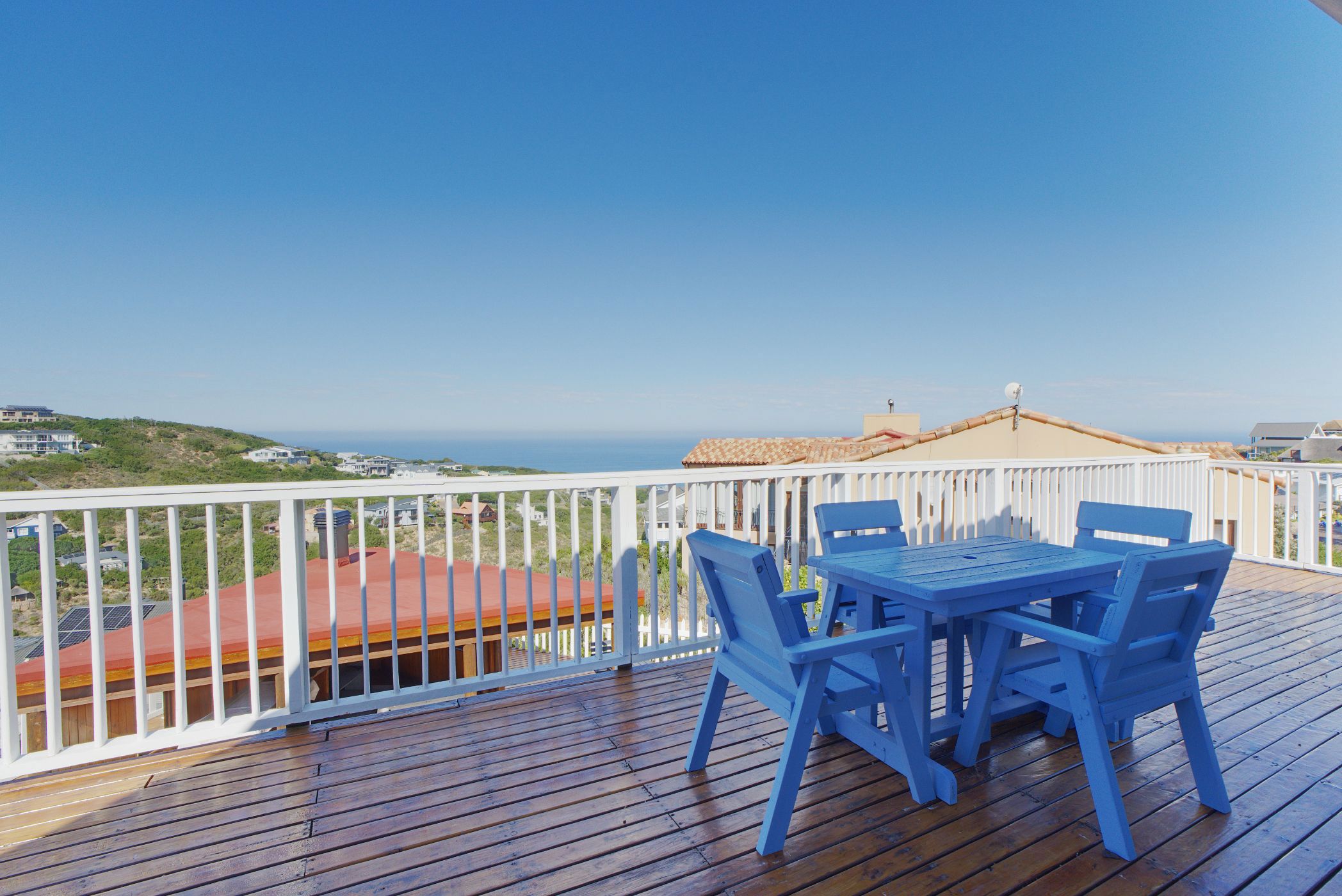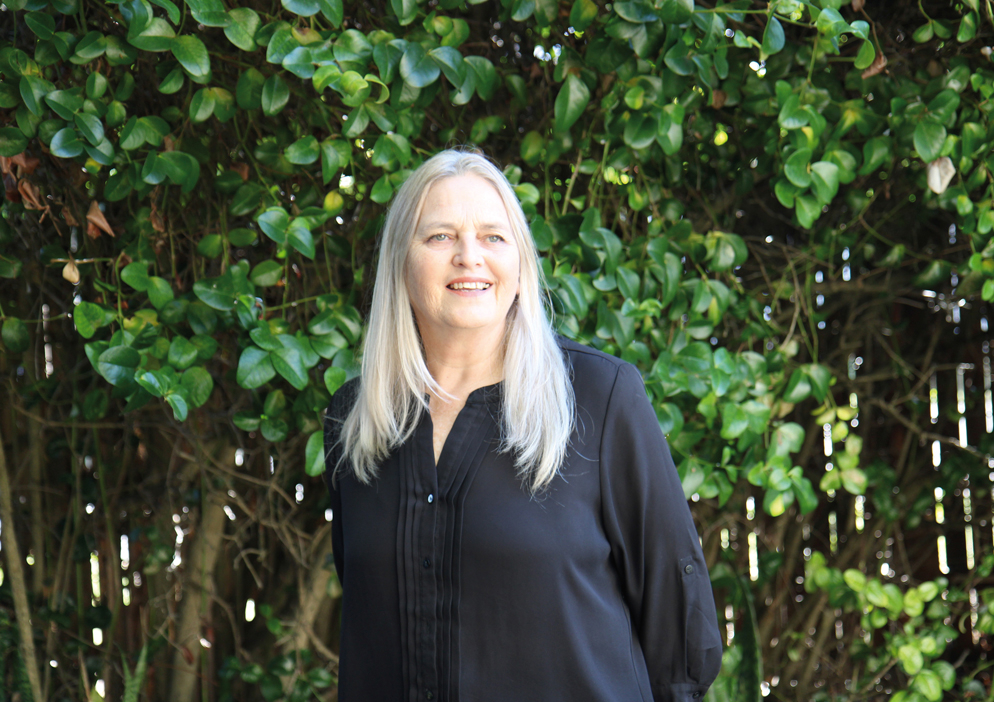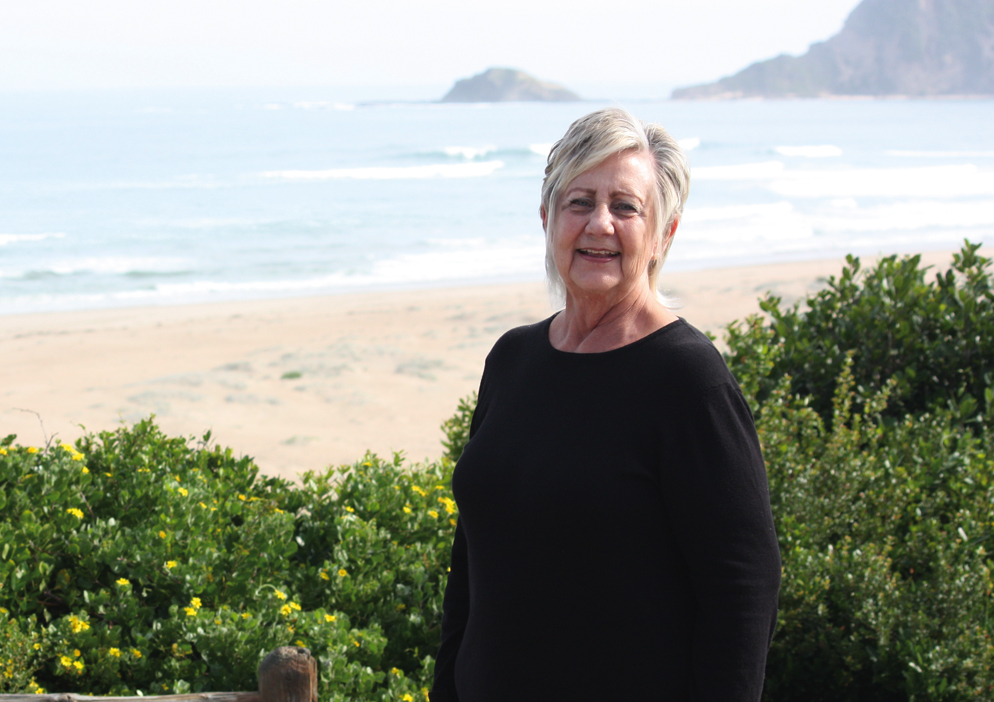House for sale in Cola Beach

Dual living at the beach with sea and mountain views
Few properties offer mornings like this.
Wake to the sounds of the sea and watch the sun rise over Cola Beach as you sip your morning coffee on the upper deck. Here, in the heart of the Garden Route, you're surrounded by rivers, lakes and the tidal Swartvlei Estuary, with the Goukamma Nature Reserve a short beach walk away.
The main home is designed for entertaining, with windows all around to capture the views. Upstairs you'll find two spacious en-suite bedrooms, plus open-plan lounge, dining and kitchen areas leading out to a sea-view deck with built-in braai. Downstairs offers two further bedrooms, a full bathroom, a pub lounge and direct access to the pool terrace with lapa and second braai – ideal for long summer afternoons. The 10m x 3m pool is a luxury for lap swimmers and kids of all ages.
The modern kitchen is well equipped with Caesarstone tops, wood cupboards, built-in ovens, separate hob, pantry cupboard and dishwasher connection. A downstairs laundry/guest loo, plenty of cupboards and a single garage complete the home.
The second dwelling is sunny and inviting, with large north-facing windows and panoramic views of dunes and mountains, plus partial sea glimpses. It includes two bedrooms, two bathrooms and a study/third bedroom, making it an ideal guest cottage, rental income unit, or private retreat for extended family.
Cola Beach is a conservancy and one of the Garden Route's best-kept secrets, prized for its pristine coastline, dog-friendly beach, and outdoor lifestyle. Whether you're seeking a coastal sanctuary, dual-living solution, or holiday home with income potential, this property delivers it all.
Mulling it over? Best decision you'll ever make.
At a Glance
Main home: Upper lounge/dining, kitchen, lower lounge/dining/pub, 4 bedrooms, 3.5 bathrooms, laundry, pool terrace, lapa, single garage.
Second home: Lounge/dining, kitchen, 2 bedrooms, 2 bathrooms, study/3rd bedroom.
Listing details
Rooms
- 4 Bedrooms
- Main Bedroom
- Main bedroom with en-suite bathroom, balcony, curtain rails, tiled floors and walk-in closet
- Bedroom 2
- Bedroom with en-suite bathroom, balcony, built-in cupboards, curtain rails and tiled floors
- Bedroom 3
- Bedroom with built-in cupboards, curtain rails and tiled floors
- Bedroom 4
- Bedroom with built-in cupboards, curtain rails and tiled floors
- 3 Bathrooms
- Bathroom 1
- Bathroom with double basin, shower, tiled floors and toilet
- Bathroom 2
- Bathroom with basin, shower, tiled floors and toilet
- Bathroom 3
- Bathroom with basin, shower over bath, tiled floors and toilet
- Other rooms
- Dining Room 1
- Dining room 1 with curtain rails, patio, sliding doors and tiled floors
- Dining Room 2
- Open plan dining room 2 with balcony, curtain rails, high ceilings and tiled floors
- Family/TV Room
- Family/tv room with balcony, curtain rails, high ceilings and tiled floors
- Kitchen
- Open plan kitchen with balcony, centre island, curtain rails, dish-wash machine connection, double eye-level oven, engineered stone countertops, glass hob, pantry, tiled floors and wood finishes
- Living Room
- Open plan living room with bar, curtain rails and tiled floors
- Guest Cloakroom
- Guest cloakroom with basin, tiled floors and toilet
- Laundry
- Laundry with melamine tops, tiled floors, tumble dryer connection and washing machine connection

