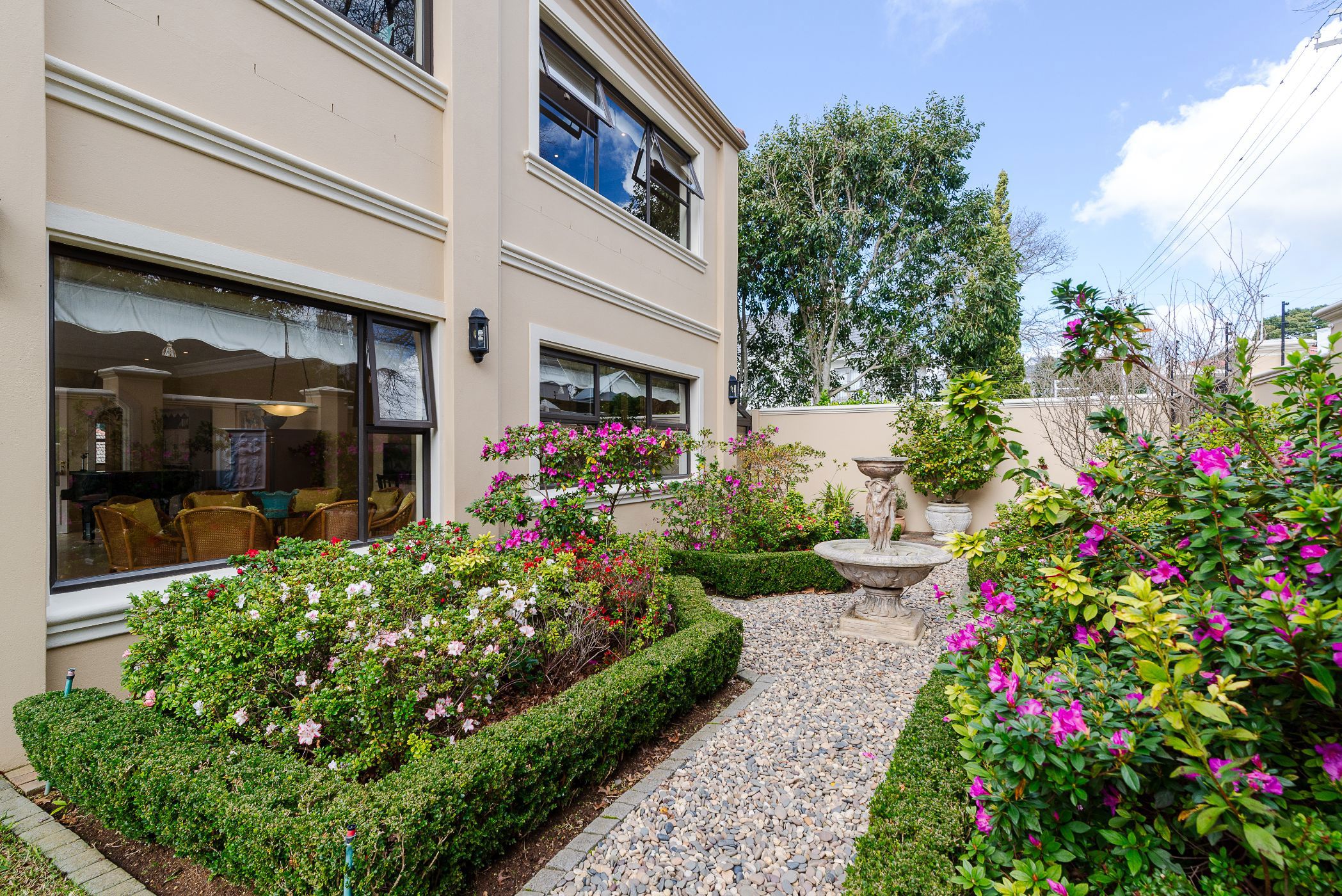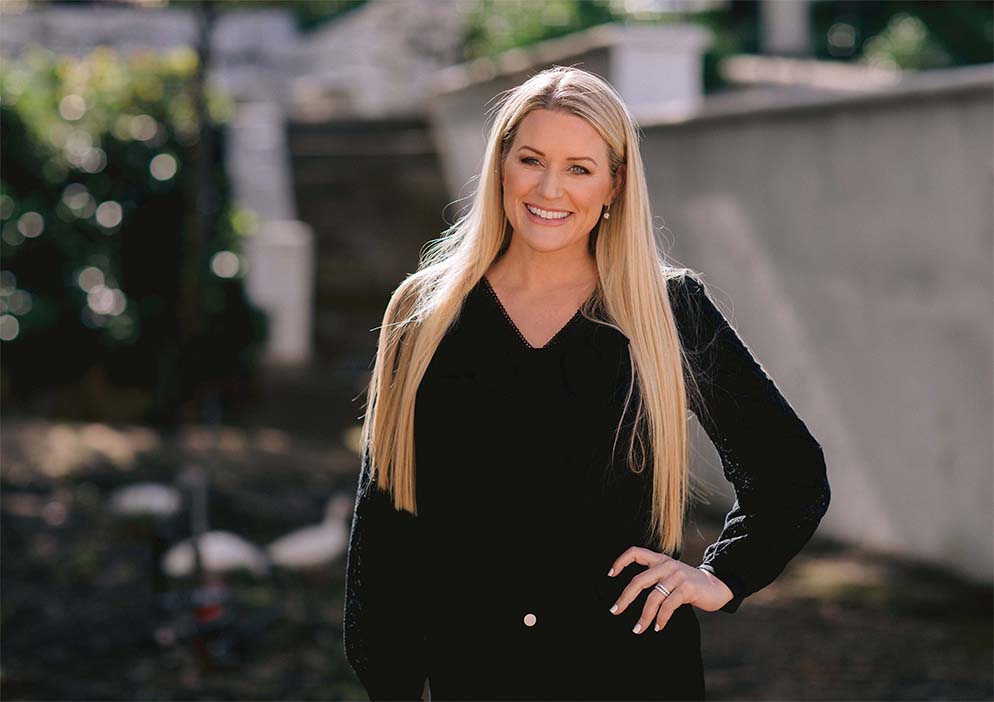House for sale in Claremont Upper

Light‑Filled Claremont Upper Entertainer with Lovely Mountain Views
Originally constructed with a classic design, this distinctive home underwent an inspired Tuscan-style transformation in 2003, resulting in a striking double-volume layout that blends contemporary openness with timeless architectural charm. Steel-reinforced & flooded with natural light, the residence offers an airy, sophisticated atmosphere, enhanced by views of both the mountains & the city skyline.
Skylights & stacked glass doors draw in sunlight throughout the day, illuminating elegant finishes & refined reception areas. A series of crystal chandeliers lend a sense of old-world grace across the home, complementing the balance between formal & informal spaces.
The 1st floor level boasts a generous open-plan living area that flows seamlessly onto a covered veranda & swimming pool—ideal for both relaxed family-living & entertaining. The kitchen features a gas stove & provides direct access to practical service areas, including a washing line, geyser room/ storeroom, along with an external toilet. A formal lounge with high ceilings & a gas fireplace captures breath-taking mountain views, while the adjacent formal dining room is framed by a dramatic chandelier & elevated on the central double-volume landing.
Accommodation on this level includes a guest bedroom with built-in cupboards & en suite bathroom with shower, alongside an additional guest bathroom & storage space. Below, a four-car tiled tandem garage offers ample built-in storage & holds the potential to be converted into staff quarters if desired.
Upstairs, the double-volume landing leads to a private balcony & further showcases the home's impressive natural light & views. The master suite includes its own balcony, a walk-in his & her's dressing room, & a luxurious ensuite bathroom complete with dual basins, a large bath, & a shower. Additional upstairs spaces include a third bedroom with balcony access & mountain views, a lounge or study that can serve as an extra bedroom, & an enclosed art studio/ pyjama lounge or gym area that was formerly an open balcony. A family bathroom complete with shower & bath serve the 2 upstairs rooms.
The outdoor space has been extended to include a generous garden, perfect for enjoying the surroundings, & is serviced by a borehole for irrigation. A kitchen courtyard garden, outdoor shower, WC for garden staff, & a back-gate entrance add to the practicality. Additional off-street parking is also available, enhancing the home's convenience & functionality.
Security is paramount, with a comprehensive system that includes an alarm, perimeter electric fencing, outdoor security beams, & an intercom system for controlled access. All windows have been fitted with polycarbonate unbreakable glass, offering discreet yet robust protection.
Ideally positioned close to several of the area's leading top schools, this family home combines classic elegance, modern practicality, & high-level security in a prestigious & family-friendly setting.
Listing details
Rooms
- 4 Bedrooms
- Main Bedroom
- Main bedroom with en-suite bathroom, balcony, blinds, carpeted floors, chandelier, curtain rails, sliding doors and walk-in dressing room
- Bedroom 2
- Bedroom with balcony, built-in cupboards, carpeted floors and sliding doors
- Bedroom 3
- Bedroom with en-suite bathroom, blinds, built-in cupboards, carpeted floors and chandelier
- Bedroom 4
- Bedroom with blinds, built-in cupboards and carpeted floors
- 3 Bathrooms
- Bathroom 1
- Bathroom with basin, shower and toilet
- Bathroom 2
- Bathroom with bath, bidet, double vanity, shower and toilet
- Bathroom 3
- Bathroom with basin, bath and shower
- Other rooms
- Dining Room 1
- Dining room 1 with chandelier and tiled floors
- Dining Room 2
- Open plan dining room 2
- Entrance Hall
- Entrance hall with chandelier, double volume, french doors and staircase
- Family/TV Room
- Open plan family/tv room with curtain rails, patio and sliding doors
- Kitchen
- Open plan kitchen with breakfast bar, dish-wash machine connection, extractor fan, gas hob, gas/electric stove and granite tops
- Formal Lounge
- Formal lounge with blinds, carpeted floors, chandelier, curtain rails and gas fireplace
- Studio
- Studio with stacking doors and tiled floors
- Guest Cloakroom
- Guest cloakroom with basin and toilet
Other features
Additional buildings
We are your local property experts in Claremont Upper, South Africa
Kim Tresfon

Kim Tresfon
 GoldClub 5 Year Elite Agent | Emerald Circle 2025 Agent
GoldClub 5 Year Elite Agent | Emerald Circle 2025 AgentEmerald Circle Status is the ultimate accolade award in recognition of an exclusive group of elite, top performing agents for their unprecedented sales and rental record.
Jonathan Tannous

Jonathan Tannous
 GoldClub 5 Year Elite Agent | Emerald Circle 2025 Agent
GoldClub 5 Year Elite Agent | Emerald Circle 2025 AgentEmerald Circle Status is the ultimate accolade award in recognition of an exclusive group of elite, top performing agents for their unprecedented sales and rental record.