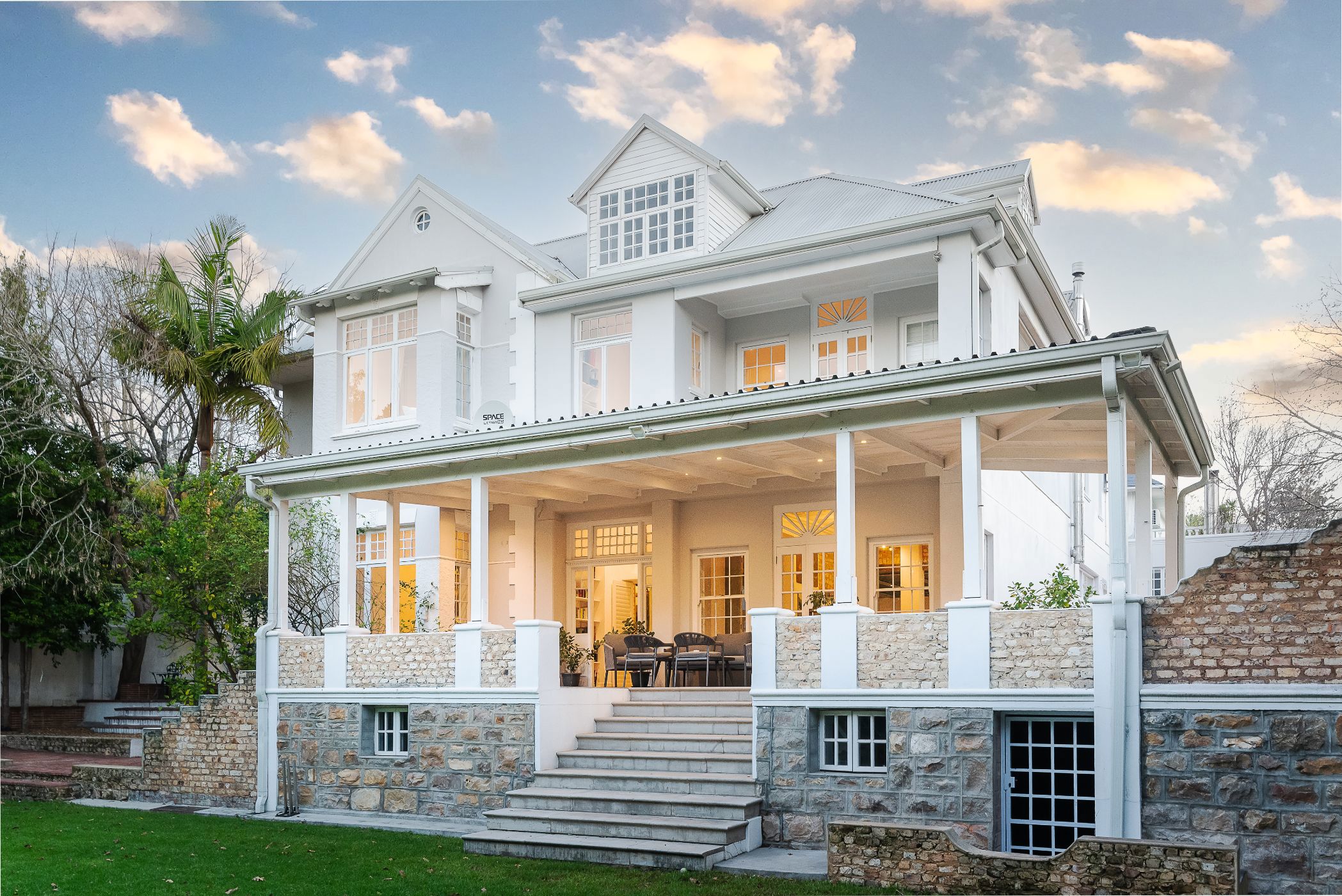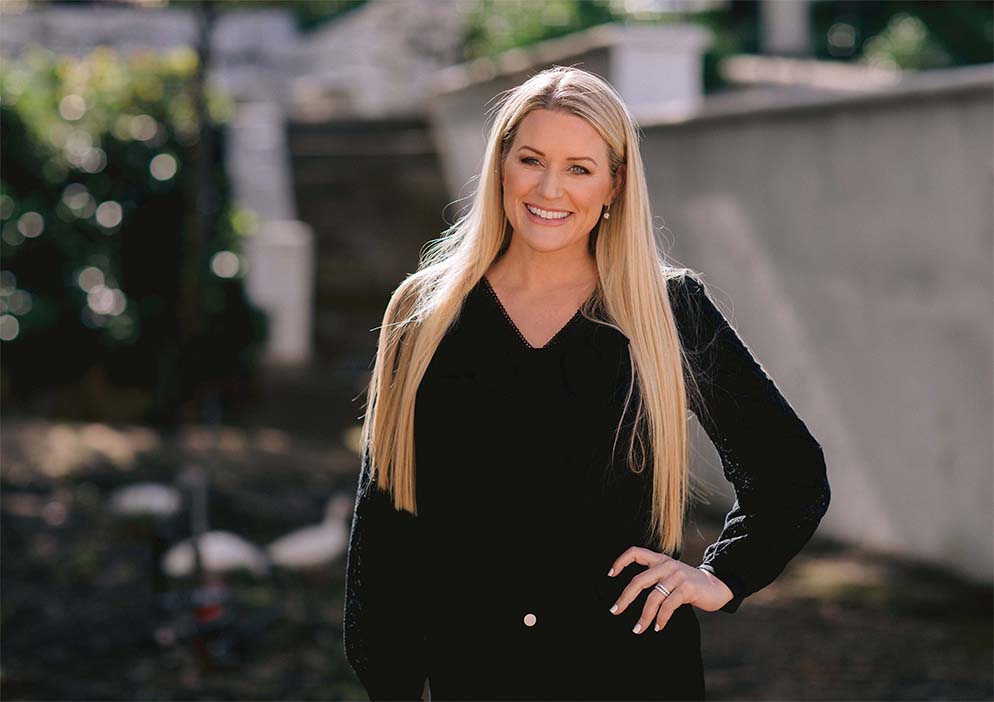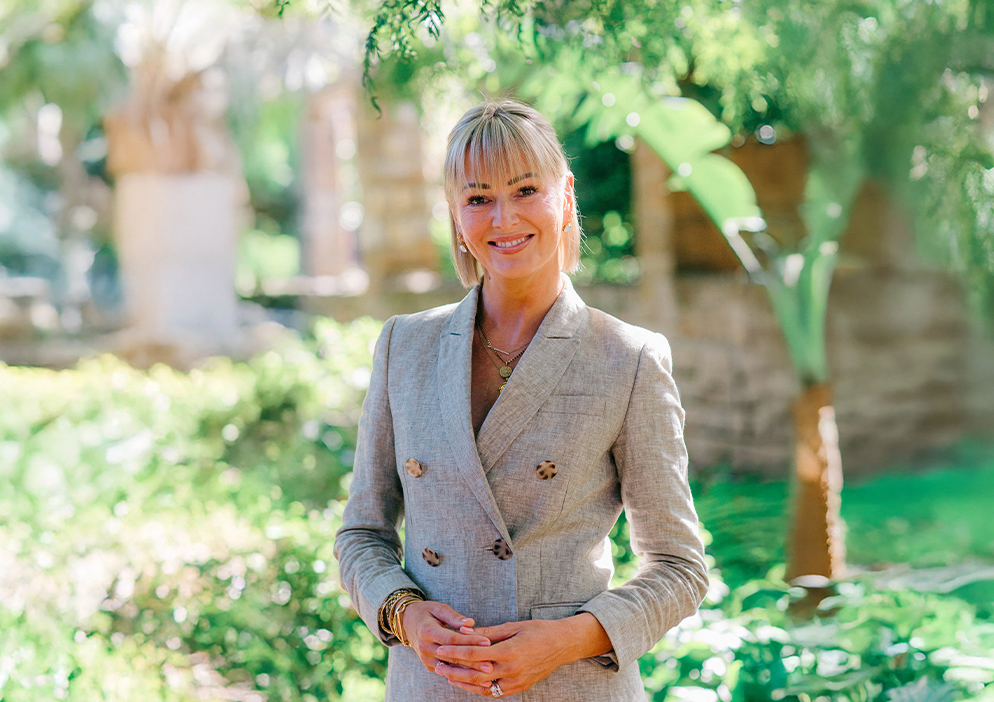House for sale in Claremont Upper

Charming Family Home with Vintage Elegance and Modern Comforts
Located in a serene neighbourhood, this spacious three-level, five -bedroom family home exudes character and charm. Lovingly renovated, it seamlessly blends classic features with modern conveniences, offering a delightful living experience.
Upon entering, you are greeted by a vintage tiled entrance that sets the tone for the entire house. The main level features wooden floors, high pressed ceilings, sash windows, America shutters, and exposed brick accent walls, creating a warm and inviting atmosphere. The neutral colour scheme enhances the vintage appeal while maintaining a modern aesthetic.
The open plan lounge, dining room, and kitchen are bathed in natural light, thanks to its North-facing orientation. The lounge, featuring exposed brick walls and a cosy wood burner, opens onto an undercover patio overlooking a large garden dotted with mature trees and a swimming pool. Ideal for entertaining, the dining room extends outdoors via sliding doors to a paved side patio.
The fully fitted kitchen is a chef's delight, boasting a concrete ceiling with steel lighting tracks, a large centre island topped with gleaming white Caesarstone, and high-end appliances including a Smeg double oven, gas hob, and extractor. A sunroom nook adds charm, while a walk-in pantry, scullery, and laundry room provide ample storage and utility space.
The ground level also includes a study/work-from-home area with garden access, as well as a guest bathroom. Steps lead down to a self-contained flatlet complete with air conditioning, an open-plan lounge and kitchen with wooden floors, and an upstairs loft bedroom featuring exposed beams and an ensuite shower and bath—a perfect retreat for guests or extended family.
An ornate staircase leads to a mid-level walk-in linen room. Further upstairs, a large, light-filled pyjama lounge with wooden floors features a spacious rectangular window, a study nook, and a balcony. Three double bedrooms, each equipped with climate control, 2 of which share a full family bathroom. The Master suite is a sanctuary with a charming reading nook, a Victorian fireplace, and a walk-in closet. The ensuite bathroom is luxurious, boasting his and hers Caesarstone vanities, a freestanding bath, and a shower.
The loft level houses two additional bedrooms plus a large versatile loft space which could easily work as another bedroom — a perfect setup for growing families or hosting guests. Each of these bedrooms comes with climate control, and one of them enjoys its own ensuite shower.
This home is equipped with modern amenities including an inverter with 2 batteries for backup power, staff accommodation with a separate entrance, a kitchen, and ensuite shower. Security features include an entrance intercom with a camera system, alarm system, security gates, and electric fencing. A double remote garage offers secure parking, while a borehole with automated irrigation and a water filtration system ensures sustainable water use.
Listing details
Rooms
- 5 Bedrooms
- Main Bedroom
- Main bedroom with en-suite bathroom, carpeted floors, walk-in closet and wood fireplace
- Bedroom 2
- Bedroom with air conditioner, carpeted floors and walk-in dressing room
- Bedroom 3
- Bedroom with air conditioner, blinds, built-in cupboards and carpeted floors
- Bedroom 4
- Bedroom with air conditioner, built-in cupboards and laminate wood floors
- Bedroom 5
- Bedroom with en-suite bathroom and laminate wood floors
- 3 Bathrooms
- Bathroom 1
- Bathroom with basin, bath, shower and toilet
- Bathroom 2
- Bathroom with basin, shower and toilet
- Bathroom 3
- Bathroom with bath, double vanity, shower and toilet
- Other rooms
- Dining Room
- Dining room with high ceilings, patio, sliding doors, wood fireplace and wooden floors
- Entrance Hall
- Entrance hall with tiled floors
- Kitchen
- Kitchen with caesar stone finishes, centre island, extractor fan, gas hob, gas/electric stove, stone floors, walk-in pantry and wooden floors
- Living Room
- Open plan living room with high ceilings, patio, pressed ceilings, wood fireplace and wooden floors
- Study
- Study with french doors, high ceilings, patio and wooden floors
- Guest Cloakroom
- Guest cloakroom with basin and toilet
- Laundry
- Laundry with washing machine connection
- Pyjama Lounge
- Open plan pyjama lounge with air conditioner, balcony, french doors, high ceilings, staircase and wooden floors
- Scullery
- Scullery with caesar stone finishes and dish-wash machine connection
Other features
Additional buildings
We are your local property experts in Claremont Upper, South Africa
Kim Tresfon

Kim Tresfon
 GoldClub 5 Year Elite Agent | Emerald Circle 2025 Agent
GoldClub 5 Year Elite Agent | Emerald Circle 2025 AgentEmerald Circle Status is the ultimate accolade award in recognition of an exclusive group of elite, top performing agents for their unprecedented sales and rental record.
Jonathan Tannous

Jonathan Tannous
 GoldClub 5 Year Elite Agent | Emerald Circle 2025 Agent
GoldClub 5 Year Elite Agent | Emerald Circle 2025 AgentEmerald Circle Status is the ultimate accolade award in recognition of an exclusive group of elite, top performing agents for their unprecedented sales and rental record.
