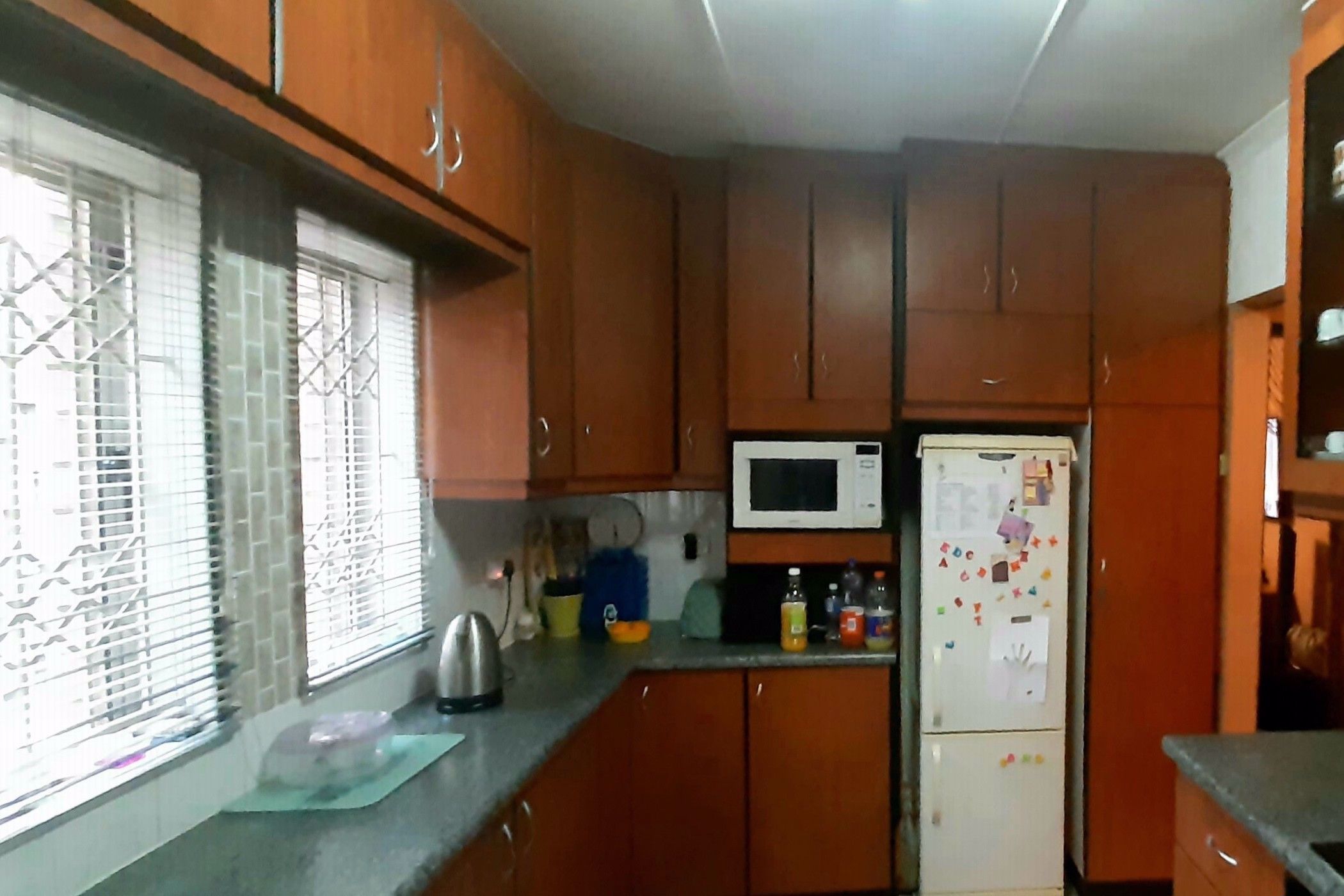House for sale in Chatsworth, KwaZulu-Natal

Family Home for Sale | Chatsworth
The open-concept living areas are spacious and comfortable, seamlessly connecting to two outdoor entertainment spaces ideal for family gatherings.
The kitchen is generously sized and conveniently located near the living areas. Additionally, a dedicated workspace or home office is situated on the same level as the main living spaces, providing a versatile family area.
A notable feature is the home office, which can easily be transformed into a fourth bedroom for a teenager, complete with its own bathroom, located on a lower level separate from the main family area.
The property offers ample yard space suitable for future expansions.
There is also a one-bedroom basement apartment that generates additional income.
Situated within a friendly and secure neighborhood, the property ensures safety and community comfort.
Parking is available for up to five vehicles, and the home includes a secure lock-up garage.
Listing details
Rooms
- 3 Bedrooms
- Main Bedroom
- Main bedroom with air conditioner, blinds, built-in cupboards, ceiling fan, curtain rails and tiled floors
- Bedroom 2
- Bedroom with built-in cupboards, ceiling fan, curtain rails and tiled floors
- Bedroom 3
- Bedroom with built-in cupboards, ceiling fan, curtain rails and tiled floors
- 2 Bathrooms
- Bathroom 1
- Bathroom with basin, bath, tiled floors and toilet
- Bathroom 2
- Bathroom with basin, bath, shower and tiled floors
- Other rooms
- Dining Room
- Dining room with blinds, curtain rails, staircase and tiled floors
- Kitchen
- Kitchen with dish-wash machine connection, extractor fan, melamine finishes, oven and hob and tiled floors
- Living Room
- Living room with air conditioner, blinds, curtain rails and tiled floors
