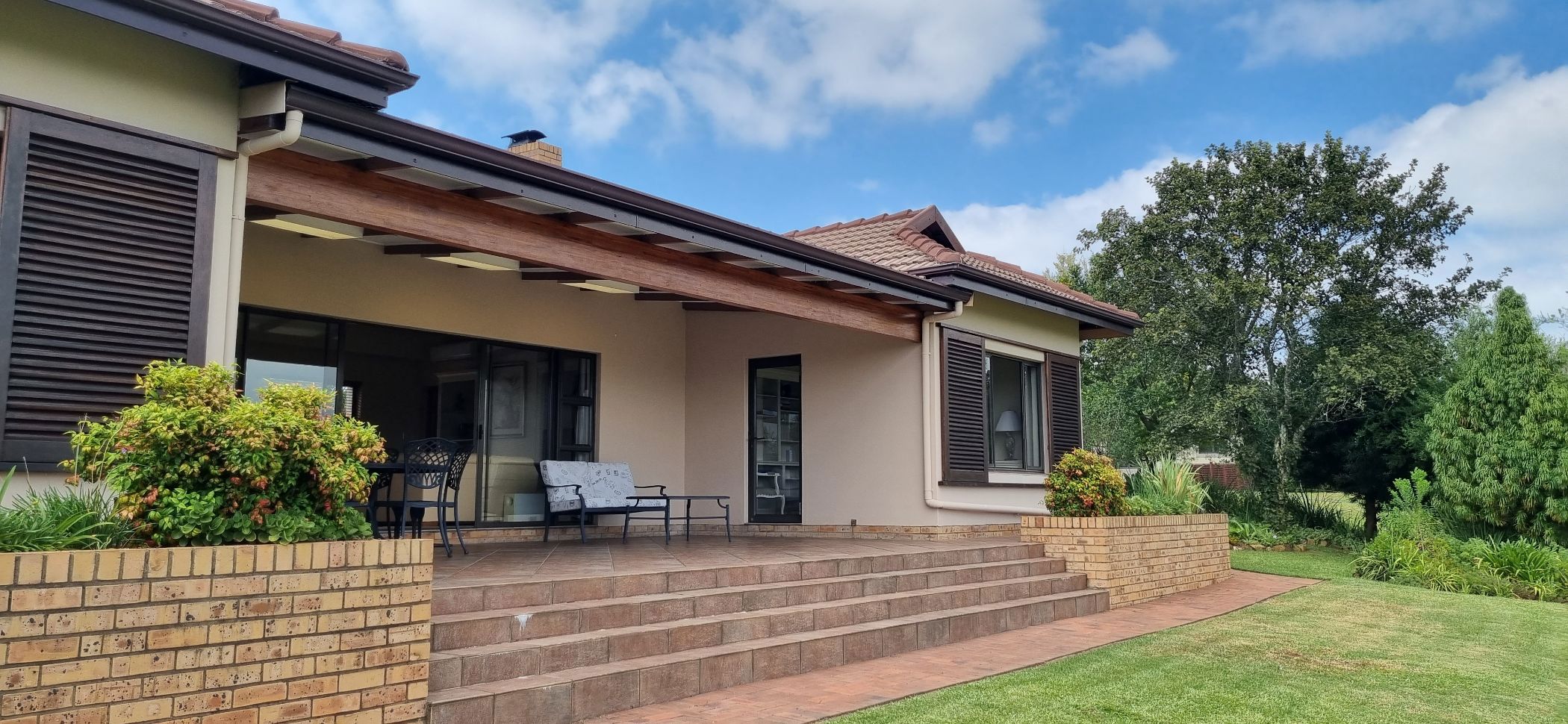House for sale in Cathkin Park

Very Comfortable Home in Secure Estate
• This comfortable house offers stunning, panoramic views of the Drakensberg mountain range. It is well-built and maintained.
• Open plan dining room and lounge with a Morso slow combustion heater and there is also an airconditioner to heat and cool
• Highly functional open plan kitchen with a breakfast counter, fully fitted walk-in pantry and generous cupboard storage; fitted gas hob, electric oven, extractor, dishwasher and matching refrigerator and upright deep freeze included in sale. Double glass doors give access to a small patio with a water feature.
• The main and second bedrooms are airconditioned and have en-suite bathrooms with underfloor heating. The third bedroom has an en-suite bathroom.
• Generous covered patio with built-in counter and cupboard storage
• Established, well-tended garden
• Extra length double garage
The home is set within the beautiful and tranquil Cathkin Estates in the Champagne Valley. The Estate covers over 1,000 hectares of virgin grasslands and indigenous forests with crystal clear mountain streams. It is home to an abundance of indigenous game species and also boasts tremendous birdlife. There are numerous hiking, running and biking trails. Security on the Estate is excellent with restricted entry and an electrified perimeter game fence which is patrolled continuously.
Owners may offer their property for holiday letting and services such as cleaning and laundry are available locally. Unfortunately, being an eco-estate, no pets are allowed.
Cathkin Estates has the convenience of proximity to Champagne Valley's varied attractions and amenities, from golfing to white-water rafting, zipline canopy tours, restaurants and delis and arts and crafts.
Listing details
Rooms
- 3 Bedrooms
- Main Bedroom
- Main bedroom with en-suite bathroom, air conditioner, built-in cupboards, curtain rails, laminate wood floors and walk-in dressing room
- Bedroom 2
- Bedroom with en-suite bathroom, air conditioner, blinds, curtain rails, laminate wood floors and walk-in closet
- Bedroom 3
- Bedroom with en-suite bathroom, blinds and tiled floors
- 3 Bathrooms
- Bathroom 1
- Bathroom with blinds, double basin, heated towel rail, shower, spa bath, tiled floors, toilet and under floor heating
- Bathroom 2
- Bathroom with basin, bath, blinds, shower, tiled floors, toilet and under floor heating
- Bathroom 3
- Bathroom with basin, shower, tiled floors and toilet
- Other rooms
- Dining Room
- Open plan dining room with curtain rails and laminate wood floors
- Kitchen
- Open plan kitchen with blinds, breakfast bar, curtain rails, dishwasher, electric stove, extractor fan, fridge / freezer, gas hob, granite tops, pantry, tiled floors and under counter oven
- Formal Lounge
- Open plan formal lounge with air conditioner, combustion fireplace, curtain rails and laminate wood floors
- Hobby Room
- Hobby room with blinds and carpeted floors

