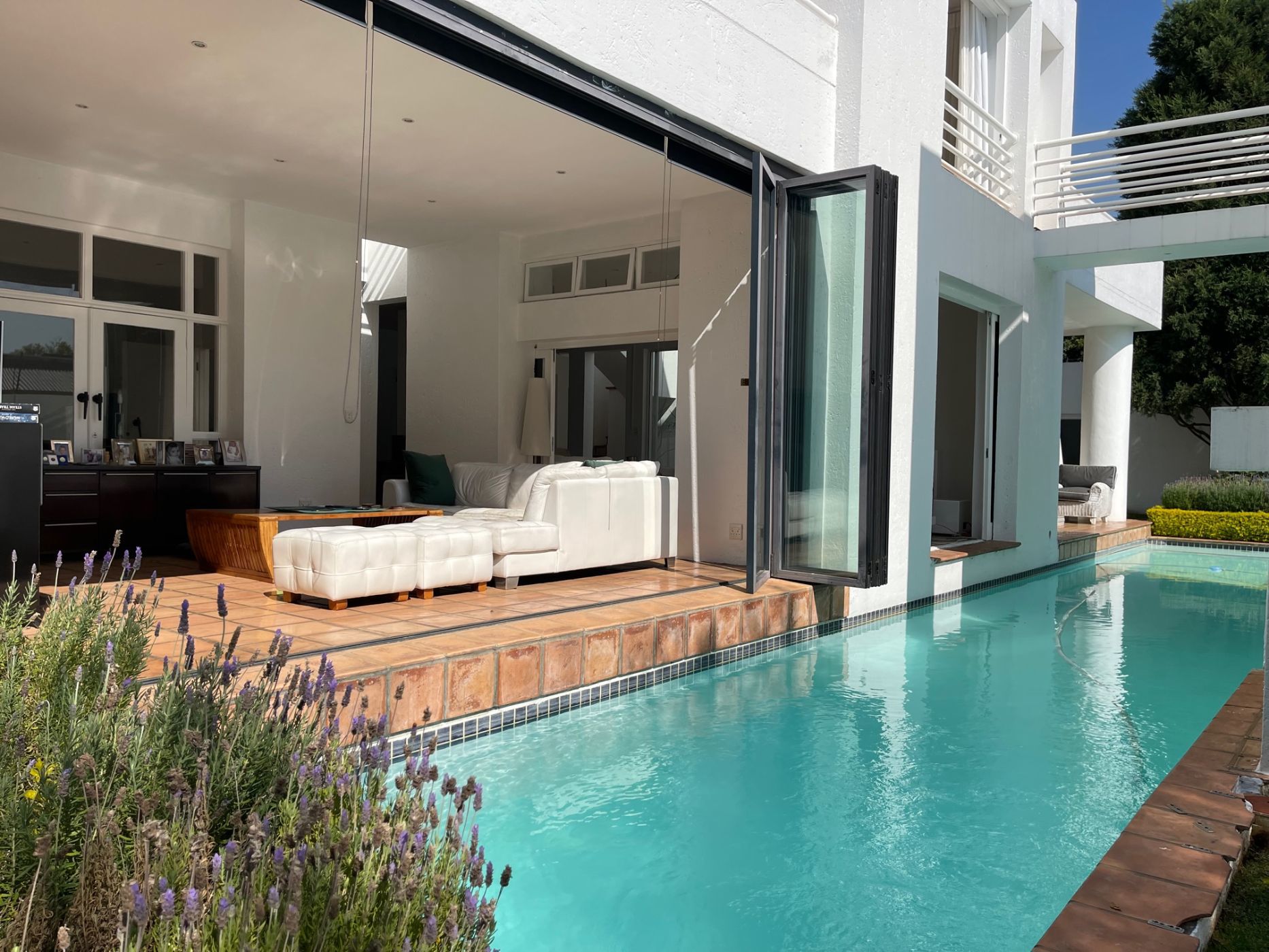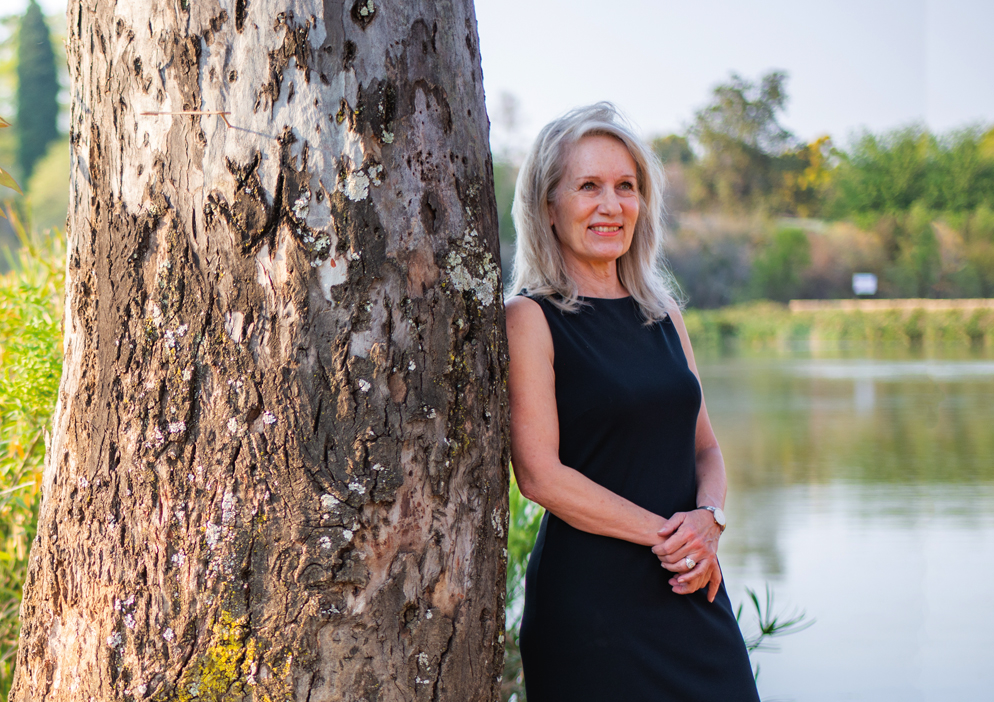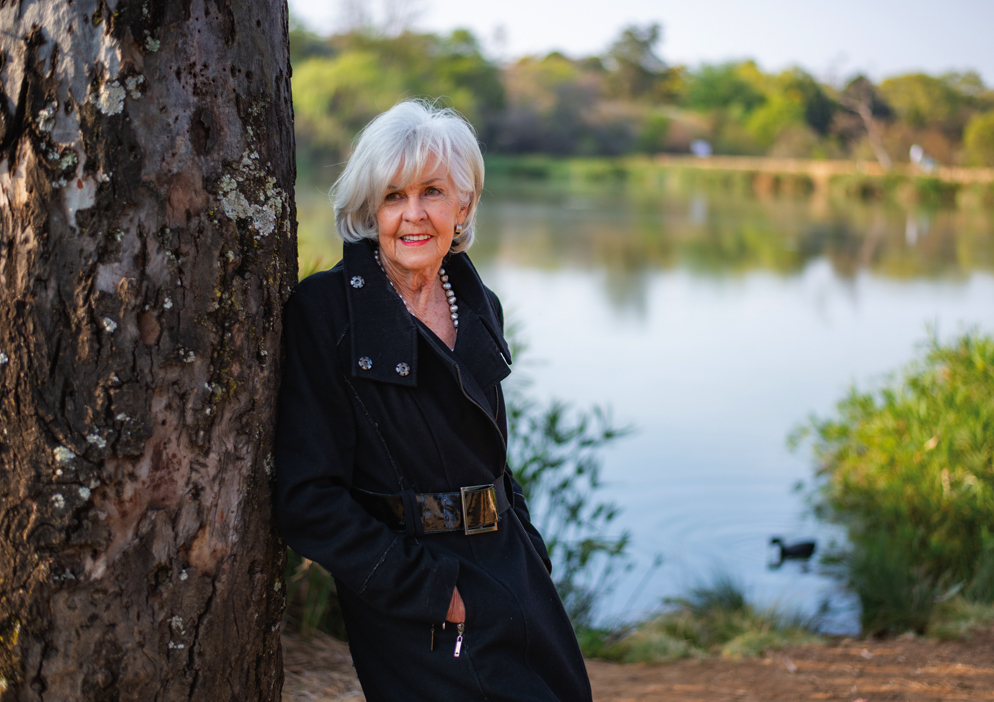House for sale in Brooklyn, Pretoria East

FAMILY HOME WITH OFFICES
A light, bright and modern Mediterranean mansion. Style and elegance are what you will find in this architect-designed home by Francois van der Merwe. Spacious open-plan living areas with high ceilings lead out onto an undercover braai area, an inviting and heated lap pool and a landscaped garden. Perfect for relaxation and endless entertaining of friends and family on a grand scale.
Offering comfort beyond the ordinary, three sunny bedrooms with balconies are located on the upper level. The master bedroom is breathtaking with sliding doors opening on three sides of the room, allowing a free flow of fresh air and space.
The office facility boasts a complete and fully equipped beauty salon with a reception area and five consultation rooms - suitable for medical, educational and/or other professional needs. Drywalling can easily be removed.
Extras include a beautiful indoor water feature, underfloor heating, heated towel rails, air conditioning, uncapped internet, a back-up generator, an excellent Artificial Intelligence security system with five cameras and strobe lights. An IBR roof with double isolation in place.
Situated in a soon-to-be-closed street, the property is in close
proximity to upmarket shopping malls, sought-after schools and main roads.
Listing details
Rooms
- 4 Bedrooms
- Main Bedroom
- Main bedroom with en-suite bathroom, balcony, carpeted floors, ceiling fan, curtains, high ceilings, sliding doors, under floor heating and walk-in closet
- Bedroom 2
- Bedroom with balcony, built-in cupboards, carpeted floors, sliding doors and under floor heating
- Bedroom 3
- Bedroom with balcony, built-in cupboards, carpeted floors, high ceilings and sliding doors
- Bedroom 4
- Bedroom with en-suite bathroom, blinds, built-in cupboards, carpeted floors, sliding doors and wooden floors
- 3 Bathrooms
- Bathroom 1
- Bathroom with bath, double basin, shower, tiled floors and toilet
- Bathroom 2
- Bathroom with bath, double basin, shower, tiled floors, toilet and under floor heating
- Bathroom 3
- Bathroom with basin, bath, heated towel rail, shower, tiled floors and toilet
- Other rooms
- Dining Room
- Open plan dining room with high ceilings and tiled floors
- Entrance Hall
- Entrance hall with double volume and tiled floors
- Family/TV Room
- Family/tv room with wooden floors
- Kitchen
- Kitchen with double eye-level oven, extractor fan, glass hob, granite tops, walk-in pantry and wood finishes
- Living Room
- Open plan living room with high ceilings, sliding doors, tiled floors and under floor heating
- Entertainment Room
- Open plan entertainment room with blinds, high ceilings, stacking doors, tiled floors and under floor heating
- Guest Cloakroom
- Laundry
- Office
- Office with air conditioner and tiled floors
- Scullery

