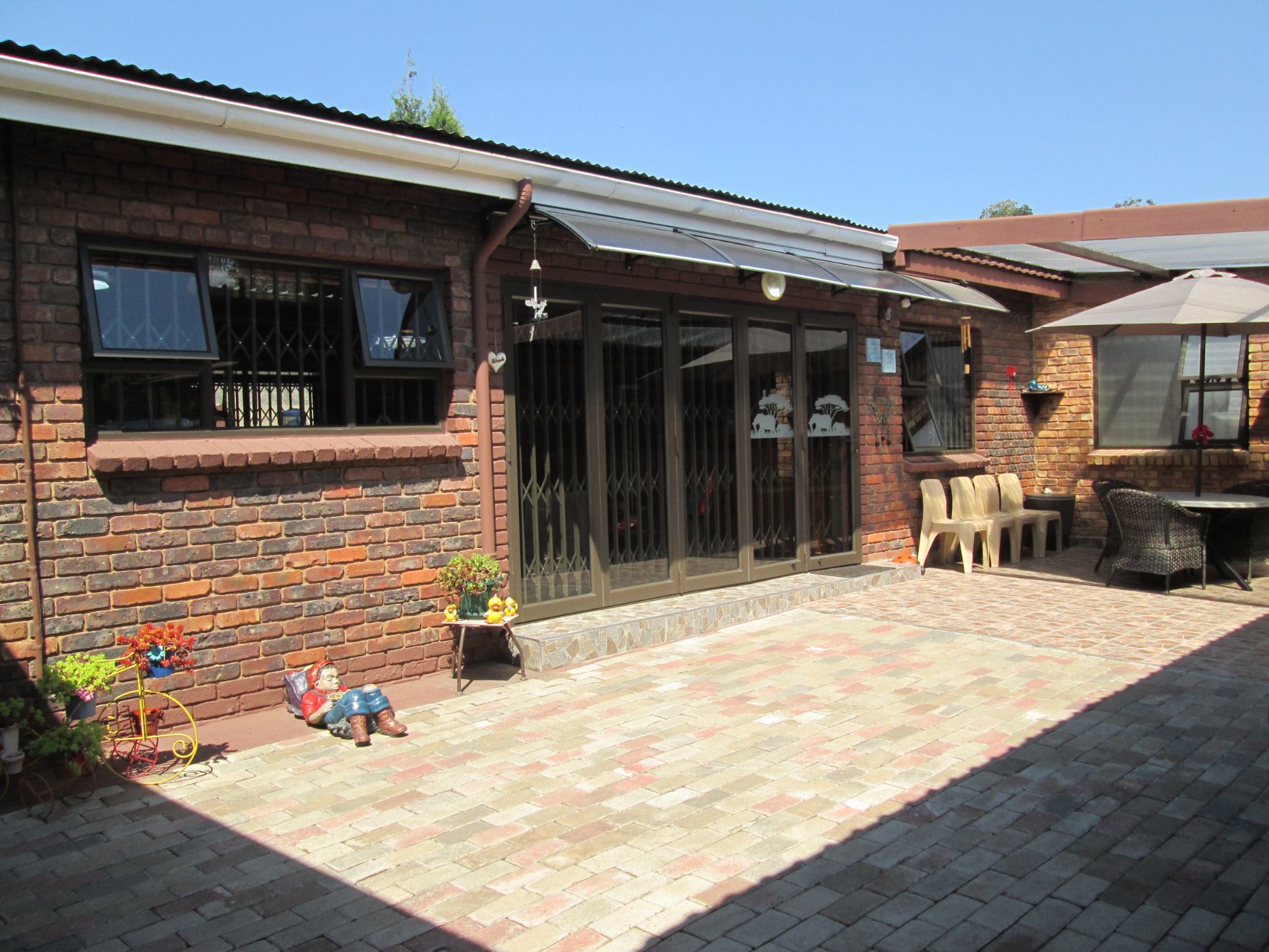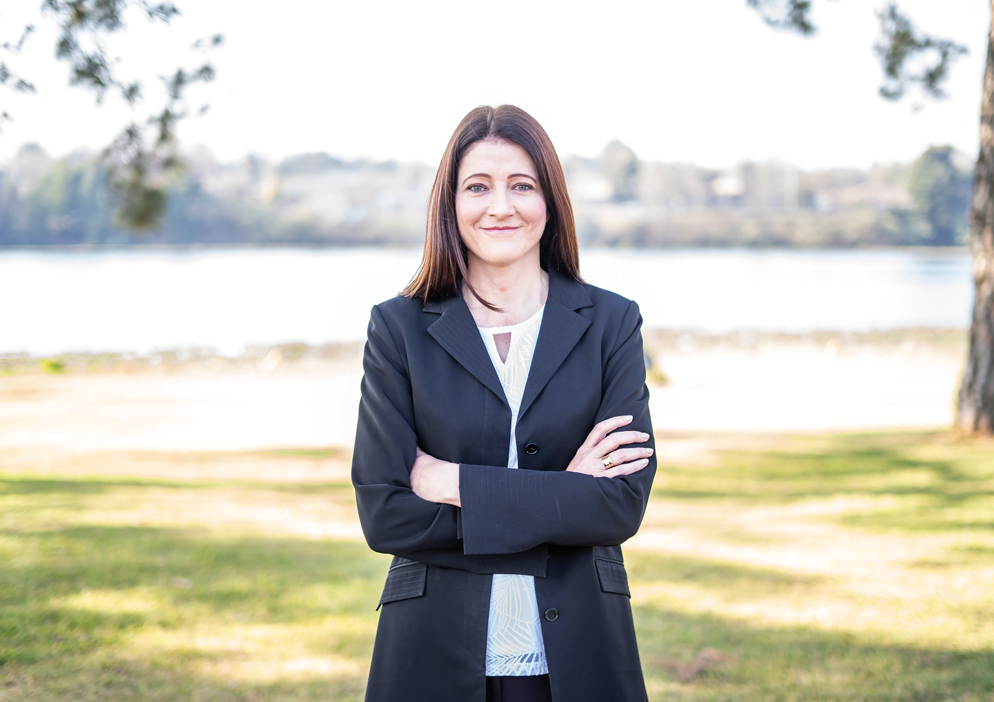House for sale in Brenthurst

Two homes on one stand
Welcoming property with spacious 3 bedroom main house, big 2 bedroom flat, garages, carport, entertainment areas and solar heated pool, this property has everything you want.
Inviting entrance, big formal lounge, family room, sunny dining room and inviting cook's kitchen. Upstairs is two of the bedrooms with built in cupboards, the main bedroom had a walk-in dressing room and ensuite bathroom with a bath and shower, office with its own entrance, second bathroom and separate toilet plus two entertainment areas with stacking doors that open to the solar heated pool and a gorgeous private garden.
The flat offers a patio area, large open plan lounge, dining room and beautiful kitchen, two good size bedrooms both with built in cupboards and two and a half bathrooms with one being an ensuite. Outside is a laundry, storeroom, courtyard for the washing, two automated entrances, one side has a double automated garage, carport for three cars and ample parking space and on the other side is a single garage, carport and more paved parking space. Right through the property is aluminum window and door frames, blinds, good security, slam lock trellidoors, fiber and prepaid electricity for both homes. It's one of a kind...
Listing details
Rooms
- 3 Bedrooms
- Main Bedroom
- Main bedroom with air conditioner, blinds, built-in cupboards, ceiling fan, curtain rails, high ceilings, laminate wood floors and walk-in closet
- Bedroom 2
- Bedroom with blinds, built-in cupboards, carpeted floors, ceiling fan, curtain rails and double volume
- Bedroom 3
- Bedroom with blinds, built-in cupboards, carpeted floors, ceiling fan, curtain rails and double volume
- 3 Bathrooms
- Bathroom 1
- Bathroom with basin, bath, blinds, hot water cylinder, shower, tiled floors and toilet
- Bathroom 2
- Bathroom with basin, bath, blinds and tiled floors
- Bathroom 3
- Bathroom with blinds, tiled floors and toilet
- Other rooms
- Dining Room
- Open plan dining room with blinds, ceiling fan, laminate wood floors and sliding doors
- Entrance Hall
- Open plan entrance hall with blinds, curtain rails and laminate wood floors
- Family/TV Room
- Open plan family/tv room with blinds, laminate wood floors and stacking doors
- Kitchen
- Open plan kitchen with blinds, electric stove, extractor fan, kitchen-diner, laminate wood floors, oven and hob, under counter oven and wood finishes
- Living Room
- Living room with blinds, ceiling fan, parquet floors and sliding doors
- Formal Lounge
- Open plan formal lounge with blinds and laminate wood floors
- Reception Room
- Reception room with blinds, stacking doors and tiled floors
- Laundry
- Laundry with melamine tops, tiled floors and washing machine connection
- Office
- Office with blinds, ceiling fan and tiled floors

