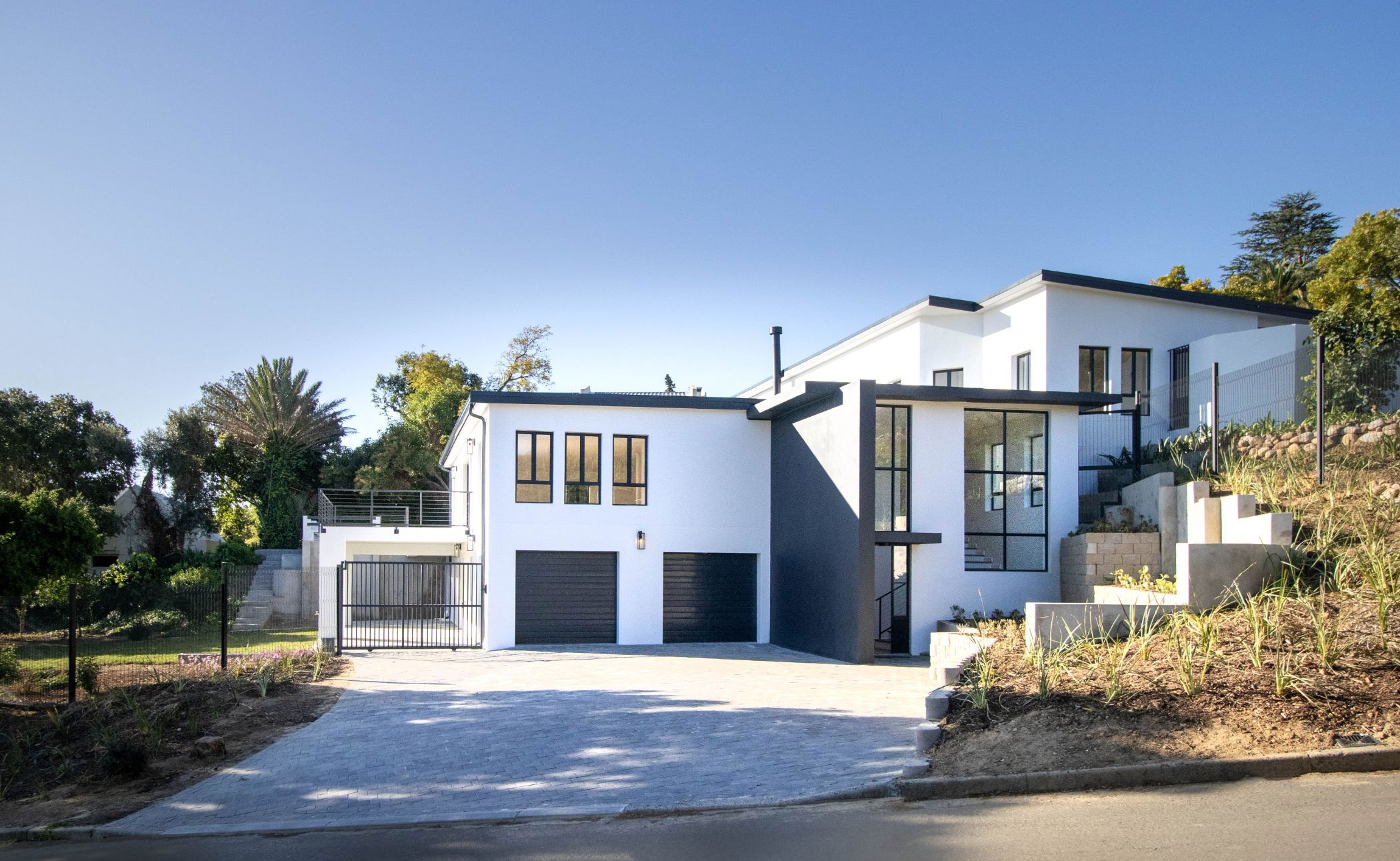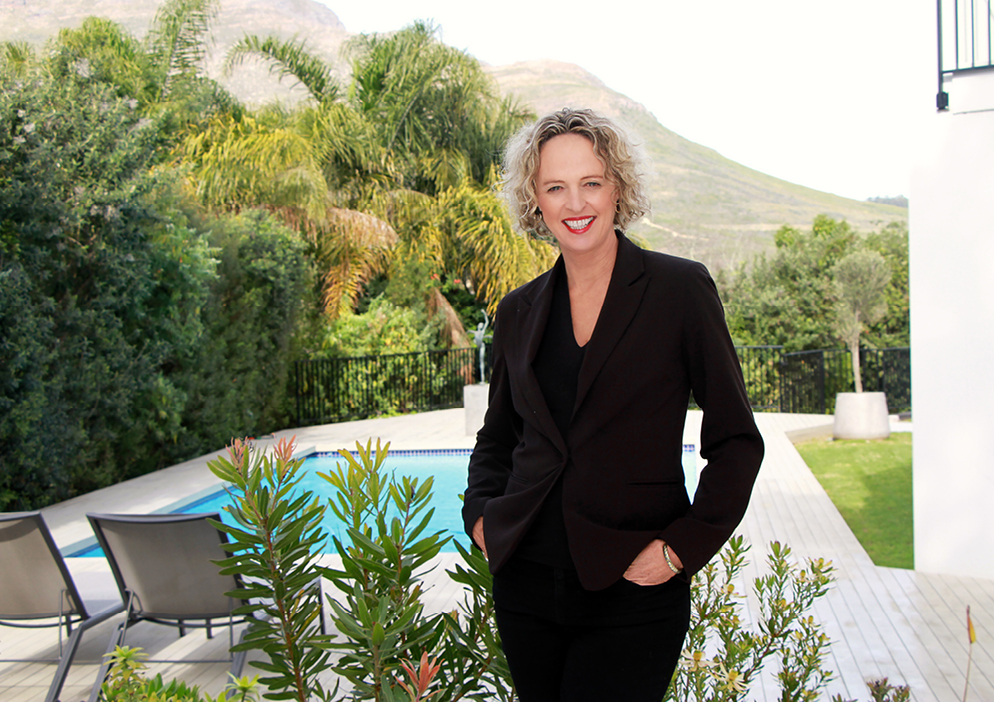House for sale in Brandwacht

Tucked away in nature
Set against the breathtaking backdrop and foot of the Stellenbosch Mountain, this exceptional residence offers an unrivalled lifestyle in complete privacy and tranquillity. Positioned on a large corner stand with sweeping views across vineyards and fynbos, the property captures the essence of wine country living — with uninterrupted vistas stretching as far as Table Mountain.
The home welcomes you with a striking double-volume entrance hall, where floor-to-ceiling glass panels invite in natural light and frame the surrounding landscape. Designed for both elegance and comfort, the home offers five spacious en-suite bedrooms, all bathed in sunshine and finished with warm wooden floors. Expansive open-plan living areas flow seamlessly outdoors onto a vast balcony, creating a sense of elevation and overlooking the lush green surrounds. Here, a landscaped garden, sun-soaked terrace, and sparkling pool invite you to relax while soaking in panoramic valley views.
A private wine cellar, study, and walk-in strongroom add to the exclusivity of the home, while a separate bachelor flatlet with its own kitchen and bathroom provides ideal guest accommodation. Practicality meets sophistication with a double garage, ample secure parking, storeroom, and a versatile pool room or office. Whether entertaining, working from home, or retreating into nature, this property is perfectly suited to every aspect of refined living. Here, owls, buck, porcupines, and abundant birdlife still roam freely — reminding you daily of the rare balance between nature and luxury.
Adding to its appeal, the property forms part of a highly secure neighborhood with a single vehicle entrance, completely wrapped by the nature reserve for peace of mind. Despite its secluded setting, it remains only a five-minute drive to top schools, the vibrant town center, and main connecting roads. This is a truly special neighborhood — tucked away in nature, yet wonderfully close to everything Stellenbosch has to offer.
Listing details
Rooms
- 5 Bedrooms
- Main Bedroom
- Main bedroom with en-suite bathroom, built-in cupboards, ceiling fan, double bed, patio and wooden floors
- Bedroom 2
- Bedroom with en-suite bathroom, built-in cupboards, ceiling fan, double bed and wooden floors
- Bedroom 3
- Bedroom with en-suite bathroom, built-in cupboards, ceiling fan, double bed and wooden floors
- Bedroom 4
- Bedroom with en-suite bathroom, built-in cupboards, ceiling fan, double bed, patio and wooden floors
- Bedroom 5
- Bedroom with en-suite bathroom, double bed, patio and wooden floors
- 5 Bathrooms
- Bathroom 1
- Bathroom with bath, double basin, shower, tiled floors and toilet
- Bathroom 2
- Bathroom with basin, shower, tiled floors and toilet
- Bathroom 3
- Bathroom with basin, shower, tiled floors and toilet
- Bathroom 4
- Bathroom with basin, shower, tiled floors and toilet
- Bathroom 5
- Bathroom with basin, shower, tiled floors and toilet
- Other rooms
- Dining Room
- Open plan dining room with wooden floors
- Entrance Hall
- Entrance hall with double volume, staircase and wooden floors
- Family/TV Room
- Open plan family/tv room with balcony and wooden floors
- Kitchen
- Open plan kitchen with caesar stone finishes, centre island, electric stove, extractor fan, gas hob and wooden floors
- Study
- Study with wooden floors
- Guest Cloakroom
- Guest cloakroom with basin, toilet and wooden floors
- Pyjama Lounge
- Pyjama lounge with staircase and wooden floors
- Scullery
- Scullery with caesar stone finishes, dish-wash machine connection, tumble dryer connection and wooden floors
- Storeroom
- Strong Room
- Wine Cellar

