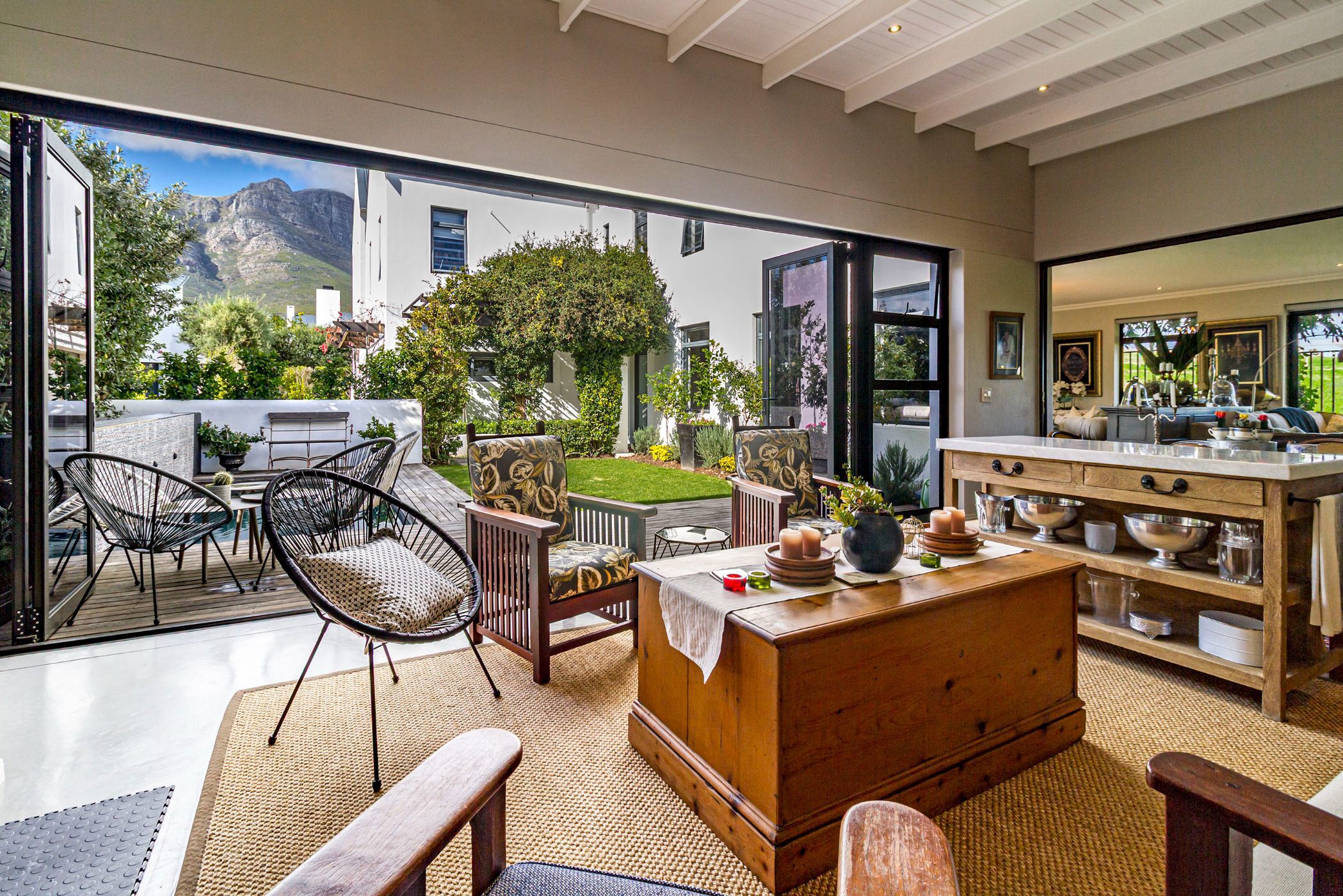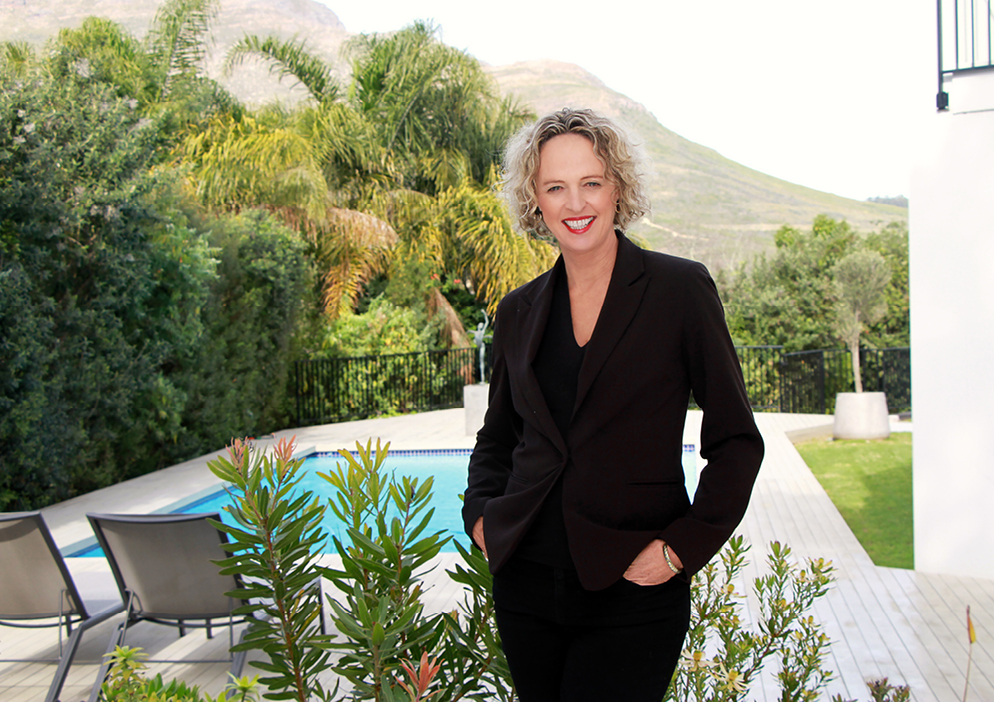House for sale in Brandwacht

Cape Vernacular Charm with Mountain Views
Set in an exclusive, upmarket estate, this beautifully crafted double-storey home captures the enduring charm of Cape Vernacular architecture.
Designed with comfort and lifestyle in mind, it offers 4 bedrooms (or 3 plus a study) and flows effortlessly through three spacious living areas—anchored by a well-equipped, open-plan kitchen featuring a fireplace, generous scullery, and laundry.
A skilled architect ensured that light fills every corner of the home, with thoughtfully placed windows enhancing the sense of space, openness, and connection to the outdoors, while maintaining a warm, intimate atmosphere. The owner's refined eye for interior detail adds a sense of effortless sophistication.
At the heart of the home lies a welcoming braai room with a large, open wood-burning fireplace, ideal for relaxed entertaining. This space opens seamlessly onto a private garden and sparkling swimming pool, creating a tranquil outdoor haven.
Along with uninterrupted views of the surrounding mountains, the property is positioned next to a quiet greenbelt, enhancing the sense of privacy and serenity.
The estate offers exceptional security, a close-knit community feel, and superb convenience. Just moments from scenic hiking and biking trails at the foot of Stellenbosch Mountain, top-tier golf courses, award-winning restaurants, and a short 20-minute drive to white sandy beaches. Children can safely cycle to leading schools on dedicated cycle paths, adding to the appeal of this lifestyle-focused home.
Get in touch for a discreet viewing.
Listing details
Rooms
- 4 Bedrooms
- Main Bedroom
- Main bedroom with en-suite bathroom, air conditioner, blinds, ceiling fan, double bed, laminate wood floors and walk-in dressing room
- Bedroom 2
- Bedroom with blinds, built-in cupboards, double bed and laminate wood floors
- Bedroom 3
- Bedroom with air conditioner, blinds, built-in cupboards, double bed and laminate wood floors
- Bedroom 4
- Bedroom with en-suite bathroom, blinds, built-in cupboards, double bed and laminate wood floors
- 3 Bathrooms
- Bathroom 1
- Bathroom with bath, blinds, double basin, screeded floors, shower and toilet
- Bathroom 2
- Bathroom with basin, bath, blinds, screeded floors, shower and toilet
- Bathroom 3
- Bathroom with basin, blinds, screeded floors, shower and toilet
- Other rooms
- Dining Room
- Open plan dining room with blinds, combustion fireplace and screeded floors
- Entrance Hall
- Entrance hall with screeded floors
- Family/TV Room
- Open plan family/tv room with air conditioner, blinds, patio, screeded floors and wood fireplace
- Kitchen
- Open plan kitchen with blinds, caesar stone finishes, centre island, extractor fan, free standing oven, gas/electric stove and screeded floors
- Guest Cloakroom
- Guest cloakroom with basin, blinds, extractor fan, screeded floors and toilet
- Scullery
- Scullery with caesar stone finishes, dish-wash machine connection, screeded floors and tumble dryer connection
- Indoor Braai Area
- Open plan indoor braai area with patio, screeded floors, stacking doors and wood braai

