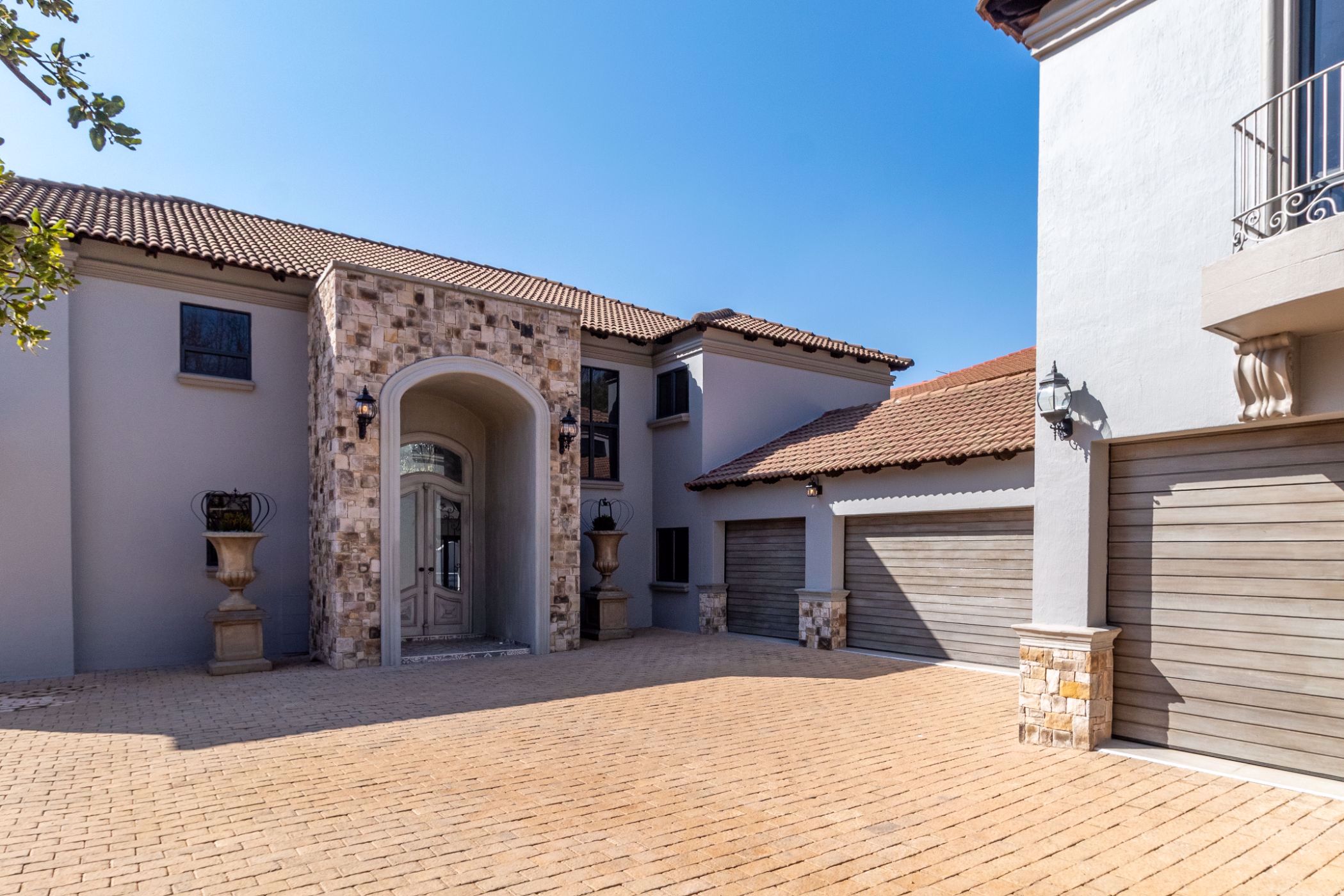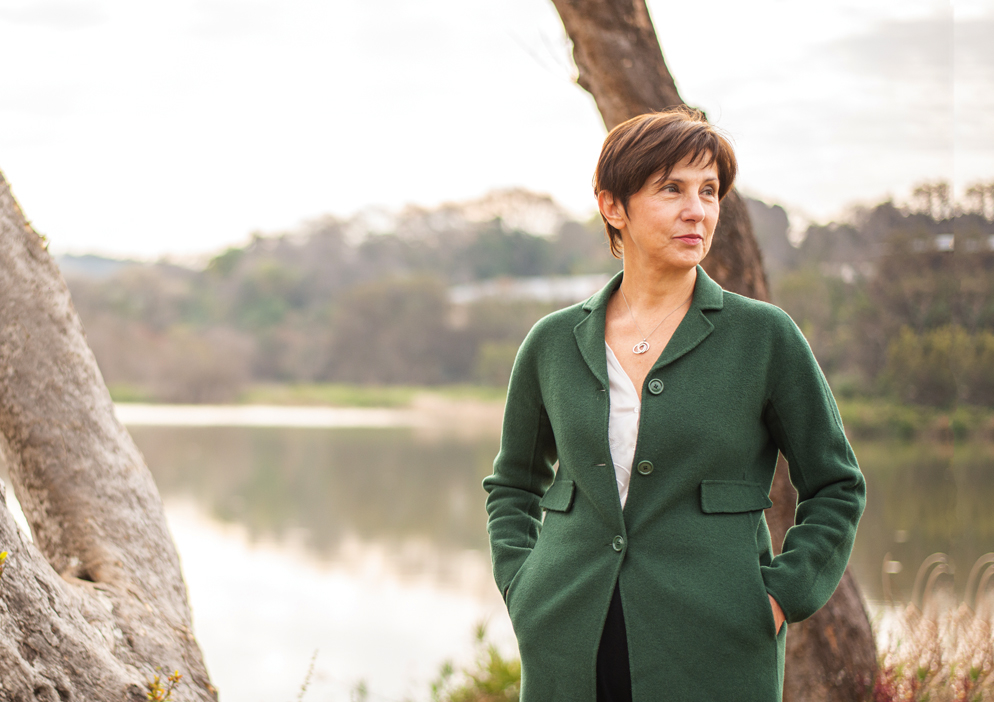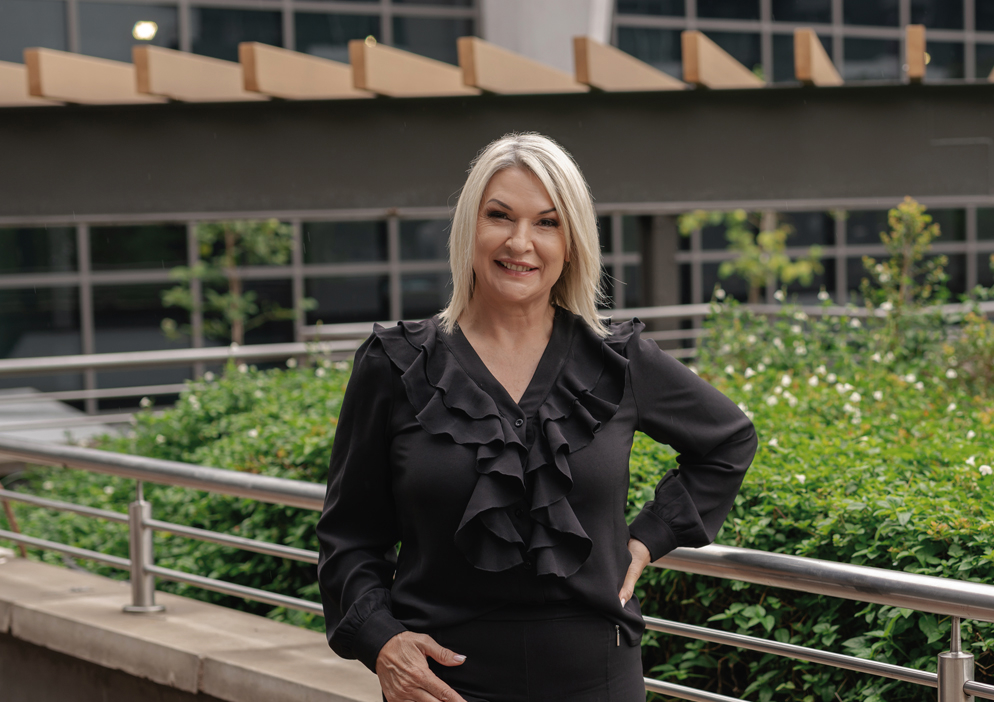House for sale in Boardwalk Manor Estate

Beautiful French Style Home with Luxury Finishes
Enter into a lavish double volume entrance hall with glistening chandelier above, enhancing the beauty of this stunning home and offering a view to the central living area. Glass stacking doors run the full length of the living room, inviting the serene surroundings inside, while providing an abundance of natural light. The beautifully designed kitchen with marble tops is sure to impress any home chef, and features a large centre island, ample cupboard space, pantry, and separate scullery.
Going upstairs, the spacious pyjama lounge boasting a fireplace and sunny balcony can easily become one with the master suite by opening the stacking doors, allowing for versatility or privacy when needed. The luxury master en-suite bathroom is most pleasing to the eye and leads to a private walk-in dressing room. There are three additional en-suite bedrooms. Further, this property features a beautiful level lawn and tree-filled garden which leads out to the green belt offering magnificent views and peaceful walking trails. A separate one bedroom flatlet provides additional accommodation for family or staff. This property has so much to offer and will appeal to those seeking luxury, space, and relaxation in a tranquil, secure environment.
Boardwalk Manor is a nature-lover's dream and a secure children's paradise. A safe environment where your children can play in the park, swim, play tennis or squash at the clubhouse or take walks along the river which meanders gently along its green banks. The estate is situated close to some of the best schools, private hospitals, and shopping centers in upmarket Pretoria East.
Listing details
Rooms
- 4 Bedrooms
- Main Bedroom
- Main bedroom with en-suite bathroom, balcony, stacking doors, tiled floors and walk-in dressing room
- Bedroom 2
- Bedroom with en-suite bathroom, built-in cupboards, ceiling fan and tiled floors
- Bedroom 3
- Bedroom with en-suite bathroom, balcony, built-in cupboards, ceiling fan and tiled floors
- Bedroom 4
- Bedroom with en-suite bathroom, balcony, built-in cupboards, chandelier and tiled floors
- 5 Bathrooms
- Bathroom 1
- Bathroom with bath, double basin, shower, tiled floors and toilet
- Bathroom 2
- Bathroom with basin, bath, shower, tiled floors and toilet
- Bathroom 3
- Bathroom with basin, bath, tiled floors and toilet
- Bathroom 4
- Bathroom with basin, bath, tiled floors and toilet
- Bathroom 5
- Bathroom with basin, tiled floors and toilet
- Other rooms
- Dining Room
- Open plan dining room with chandelier, gas fireplace and tiled floors
- Entrance Hall
- Entrance hall with chandelier, double volume and tiled floors
- Family/TV Room
- Open plan family/tv room with stacking doors and tiled floors
- Kitchen
- Open plan kitchen with centre island, chandelier, marble tops, pantry and tiled floors
- Living Room
- Open plan living room with chandelier, fireplace, stacking doors and tiled floors
- Formal Lounge
- Formal lounge with tiled floors
- Pyjama Lounge
- Open plan pyjama lounge with balcony, gas fireplace, stacking doors and tiled floors
- Scullery
- Scullery with dish-wash machine connection, marble tops and tiled floors


