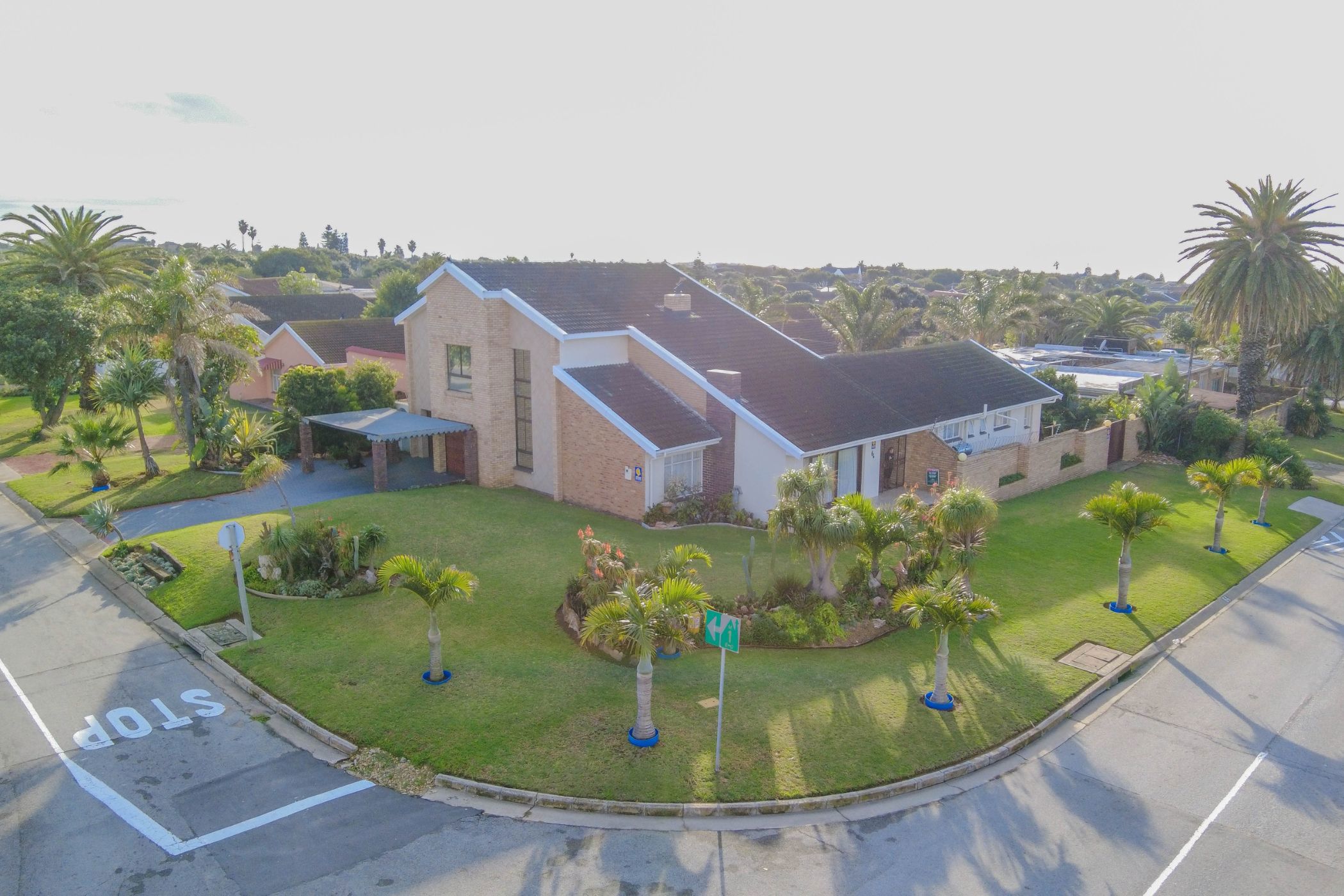House for sale in Bluewater Bay, Port Elizabeth, Gqeberha

Spacious Double-Storey Home with Sea Views – Ideal for Family Living
Positioned on a prominent corner plot, this beautifully maintained double-storey home offers generous living spaces, sweeping sea views, and a seamless indoor-outdoor lifestyle – the perfect coastal retreat for the discerning family.
The ground floor boasts three well-proportioned bedrooms, all fitted with wall-to-wall built-in cupboards as well as a laundry room. The main bedroom features a stylish en suite bathroom with a corner bath, creating a peaceful sanctuary. A spacious entrance hall leads into an elegant lounge and dining area, ideal for both relaxed family time and entertaining guests.
The kitchen is compact yet thoughtfully designed, offering ample cupboard space, an electric stove, and a double oven. Adjacent to the kitchen, a large entertainment room invites you in with its tranquil water feature and sliding doors that open onto a fully enclosed garden – a lush, private haven ideal for children and pets.
Adding to the home's charm is an outside Lapa with an indoor braai, making year-round entertaining effortless.
Upstairs, two additional bedrooms await – one with its own en suite – along with a cosy family TV room complete with a fireplace. Large sliding doors open onto a balcony with serene views of the beautifully established garden and surrounding landscape.
Security is top-notch, with an alarm system and outdoor beams for peace of mind.
This exceptional home offers a unique blend of comfort, functionality, and style, just minutes from the sea. Don't miss the opportunity to make it yours.
Listing details
Rooms
- 5 Bedrooms
- Main Bedroom
- Open plan main bedroom with en-suite bathroom, blinds, built-in cupboards, curtain rails and tiled floors
- Bedroom 2
- Bedroom with built-in cupboards, carpeted floors and queen bed
- Bedroom 3
- Bedroom with blinds, built-in cupboards, carpeted floors, curtain rails and queen bed
- Bedroom 4
- Open plan bedroom with blinds, built-in cupboards, carpeted floors and curtain rails
- Bedroom 5
- Bedroom with built-in cupboards, carpeted floors and queen bed
- 4 Bathrooms
- Bathroom 1
- Bathroom with basin, bath, tiled floors and toilet
- Bathroom 2
- Bathroom with basin, shower and toilet
- Bathroom 3
- Bathroom with shower, tiled floors and toilet
- Bathroom 4
- Bathroom with basin, bath and tiled floors
- Other rooms
- Dining Room
- Open plan dining room with carpeted floors and curtains
- Entrance Hall
- Open plan entrance hall with tiled floors
- Family/TV Room
- Open plan family/tv room with blinds, curtain rails and wood fireplace
- Kitchen
- Open plan kitchen with breakfast nook, double eye-level oven, electric stove, postform counter tops and tiled floors
- Living Room
- Open plan living room with carpeted floors, curtain rails and curtains
- Formal Lounge
- Open plan formal lounge with carpeted floors, curtain rails and high ceilings
- Entertainment Room
- Open plan entertainment room with blinds, curtain rails, tiled floors and wood fireplace
- Laundry
- Laundry with tiled floors, tumble dryer connection and washing machine connection

