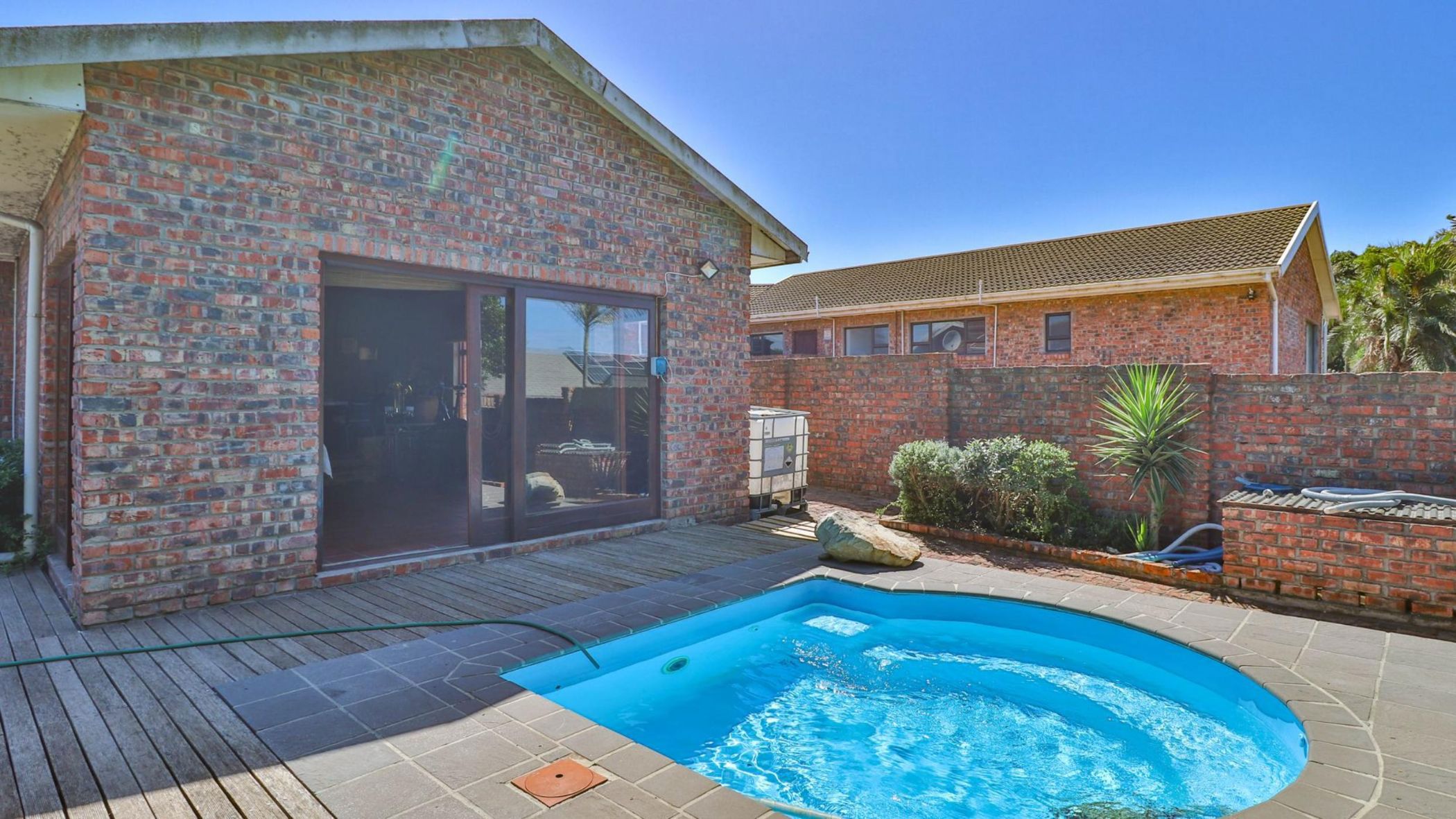House for sale in Bluewater Bay, Port Elizabeth, Gqeberha

Sea side family home in Bluewater Bay
Nestled in a quiet and sought-after part of Bluewater Bay, this charming facebrick family home offers an enviable lifestyle where the beach is just a five-minute walk away. So close you can hear the waves at night, this home is perfect for those who long for the calming sounds and fresh scents of the sea right on their doorstep.
This compact yet cleverly designed home features three bedrooms, with the main bedroom offering the privacy and convenience of an en-suite bathroom. The open-plan kitchen, fitted with a quality Smeg gas stove and ample cupboard space, flows seamlessly into the dining room and a spacious entertainment area—ideal for relaxed family living and effortless entertaining. A separate scullery adds practicality, keeping the main kitchen space clutter-free.
Step outside and you'll find a private plunge pool sunken into a wooden deck, the perfect spot to cool off on hot summer days or unwind with friends. The established, low-maintenance front garden adds to the overall charm and curb appeal of the home.
Adding to the convenience is a single garage with an additional carport, providing secure parking for the family vehicles.
Beyond the home itself, this property is ideally located close to everyday amenities. The local shopping centre, doctors, dentists, physio, and pharmacy are all within easy reach, making daily errands a breeze. Families will appreciate the proximity to nearby primary and nursery schools, providing excellent options for young children without the hassle of long commutes.
This delightful Bluewater Bay home offers the perfect blend of coastal serenity and everyday convenience, making it a rare find for families or retirees seeking a relaxed beachside lifestyle.
Listing details
Rooms
- 3 Bedrooms
- Main Bedroom
- Main bedroom with built-in cupboards, ceiling fan, curtain rails, curtains, double bed and laminate wood floors
- Bedroom 2
- Bedroom with built-in cupboards, carpeted floors, curtain rails and double bed
- Bedroom 3
- Bedroom with carpeted floors and double bed
- 1 Bathroom
- Bathroom
- Bathroom with shower, tiled floors and toilet
- Other rooms
- Entrance Hall
- Open plan entrance hall with tiled floors
- Family/TV Room
- Open plan family/tv room with curtain rails and tiled floors
- Kitchen
- Kitchen with curtain rails, extractor fan, gas, granite tops and walk-in pantry
- Living Room
- Open plan living room with curtain rails and tiled floors
- Formal Lounge
- Open plan formal lounge with blinds and tiled floors
- Reception Room
- Reception room with tiled floors
- Indoor Braai Area
- Indoor braai area with curtain rails, curtains, tiled floors and wood braai

