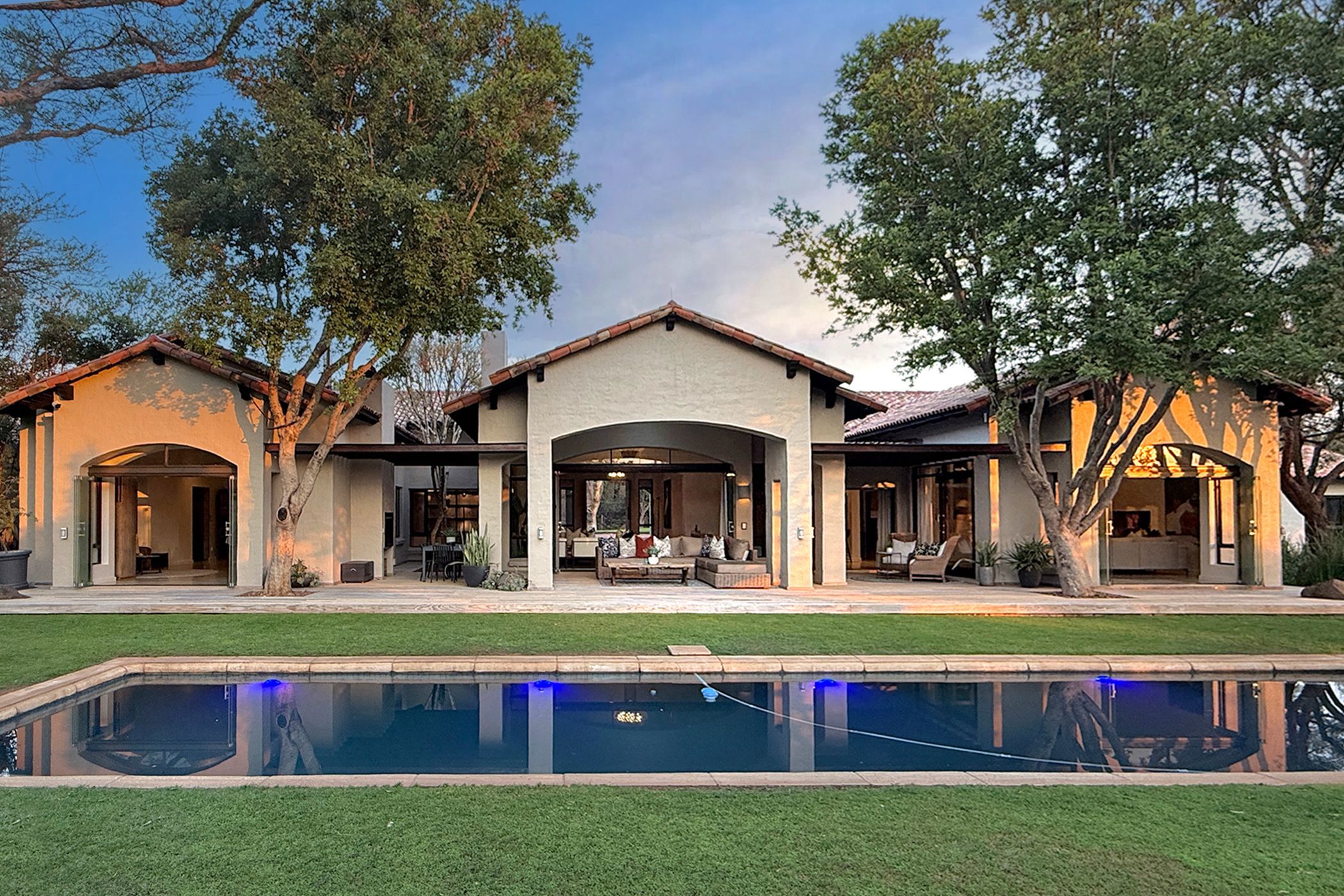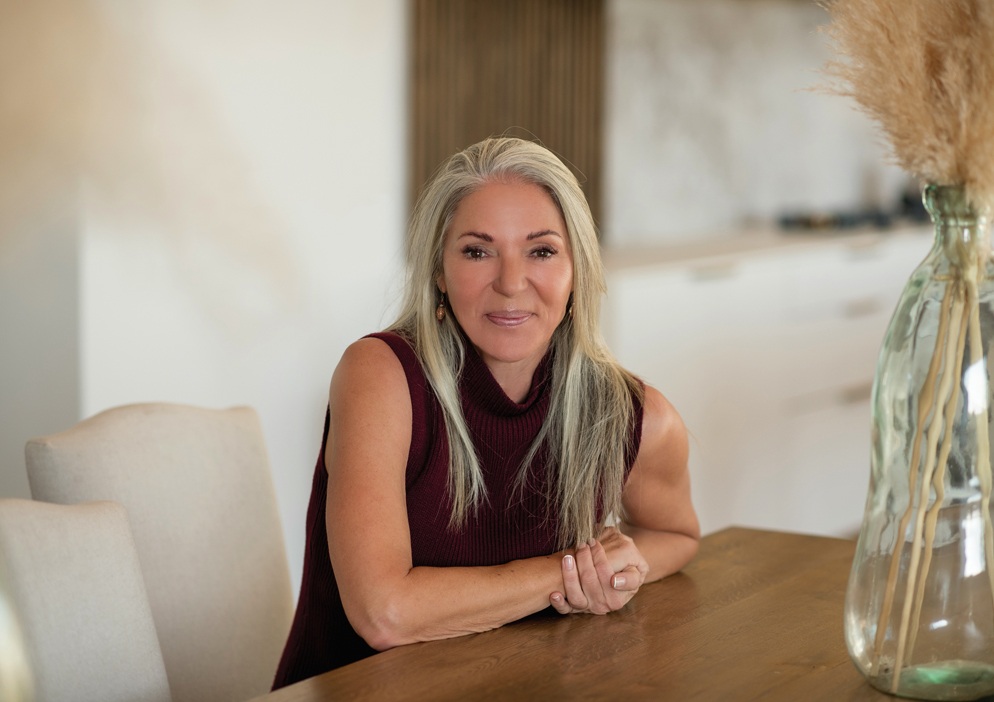House for sale in Blair Atholl

Timeless elegance and charm in beautiful Blair Atholl
A privilege to include this home of distinction within our luxury brand Exclusive Mandate Collection. The tranquil and private location and attention to detail evident in every facet of this gem ensure the discerning buyer a level of comfort and exclusivity. Nestled in a cul de sac in the highly sought-after part of Blair Atholl, this stunning property offers an unparalleled combination of luxurious comfort, modern convenience, and breathtaking natural beauty. With clean, open lines and grand proportions, this exceptional home boasts a magnificent lush, well-established garden with a putting green and two bunkers, professional gymnasium and golf studio.
Built to exacting standards and with exceptional finishes, this home is the epitome of contemporary luxury. The chandeliered lounge and formal living room with large Morso fireplace are designed for gracious living and both open out through expansive frameless glass stacking doors onto a fabulous North facing undercover patio overlooking a picture-perfect tree-lined garden. It offers a modern family an easy, comfortable lifestyle with numerous living areas. The kitchen boasts an 8 seater table, a freestanding stove with oven, gas hob and extractor, separate scullery and laundry.
Indulge in the luxurious comfort of the master bedroom, featuring a Morso fireplace, views, spacious dressing area and an ensuite bathroom, complete with a lavish freestanding bath, his and hers vanity, and a double shower. This room opens out where you can immerse yourself in the breath-taking beauty of the garden.
The patio overlooks a sparkling pool, providing a serene and relaxing oasis in which to unwind and enjoy the beauty of the surrounding landscape.
Connected to the house an added bonus to this substantial home is a self-contained cottage with one bedroom, a bathroom, an open-plan lounge/dining area and a kitchenette leading out into the garden. Staff house, multiple carports. A side garden has the facility for younger children to play on the jungle gym and trampoline.
Noteworthy features of this property include:
Putting Green with two bunkers
Gym & Golf Studio
Heated pool
Generator - Automatic back-up electricity
3 x 200L Solar Heated Geysers /2 x Heat Pump
45 000 L Water Reservoir
Undefloor Heating
5 Garages - doors & main gate open & close with security app
Multiple Carports
4 x Morso Fireplace wood burning
Alarm system with cameras /Trellidoor security roller door
Computerised Irrigation
Trampoline & Junglegym
Kynsna Timberfans throughout
Electronic Blinds
Stacking Frameless Glass Doors throughout
Blair Atholl offers the finest of lifestyles, high security estate, roaming wildlife, championship Golf Course, 2 x Restaurants, Bar, Tennis, Squash, Equestrian facilities & Helipad. Kilometres of walking and cycling trails. Located 3.5km from Lanseria International Airport. 4 highly rated private schools within 15 km. Easy access to shopping within 11 minutes.
Listing details
Rooms
- 4 Bedrooms
- Main Bedroom
- Main bedroom with en-suite bathroom, ceiling fan, king bed, screeded floors, stacking doors, tv, under floor heating, walk-in dressing room and wood fireplace
- Bedroom 2
- Bedroom with built-in cupboards, ceiling fan, screeded floors, tv port and under floor heating
- Bedroom 3
- Bedroom with built-in cupboards, ceiling fan, screeded floors, tv port and under floor heating
- Bedroom 4
- Bedroom with en-suite bathroom, air conditioner, built-in cupboards, king bed, screeded floors, tv and under floor heating
- 4 Bathrooms
- Bathroom 1
- Bathroom with bath, double basin, double shower, double vanity, tiled floors, toilet and under floor heating
- Bathroom 2
- Bathroom with bath, double basin, double vanity, screeded floors, shower, toilet and under floor heating
- Bathroom 3
- Bathroom with bath, double basin, double vanity, screeded floors, shower, toilet and under floor heating
- Bathroom 4
- Bathroom with basin, shower, toilet and vinyl flooring
- Other rooms
- Dining Room
- Dining room with screeded floors, tv, under floor heating and wood fireplace
- Entrance Hall
- Entrance hall with screeded floors
- Kitchen
- Kitchen with chandelier, extractor fan, gas/electric stove, quartz tops, screeded floors and walk-in pantry
- Living Room
- Living room with ceiling fan, patio, screeded floors, stacking doors, tv, under floor heating and wood fireplace
- Formal Lounge
- Formal lounge with chandelier, high ceilings, patio, screeded floors, stacking doors, under floor heating and wood fireplace
- Guest Cloakroom
- Guest cloakroom with basin, screeded floors and toilet
- Gym
- Gym with air conditioner, stacking doors and tv
- Scullery
- Scullery with dishwasher, screeded floors and walk-in pantry
- Storeroom
- Storeroom with screeded floors
- Laundry
- Laundry with built-in cupboards, caesar stone tops, screeded floors, tumble dryer connection and washing machine connection

