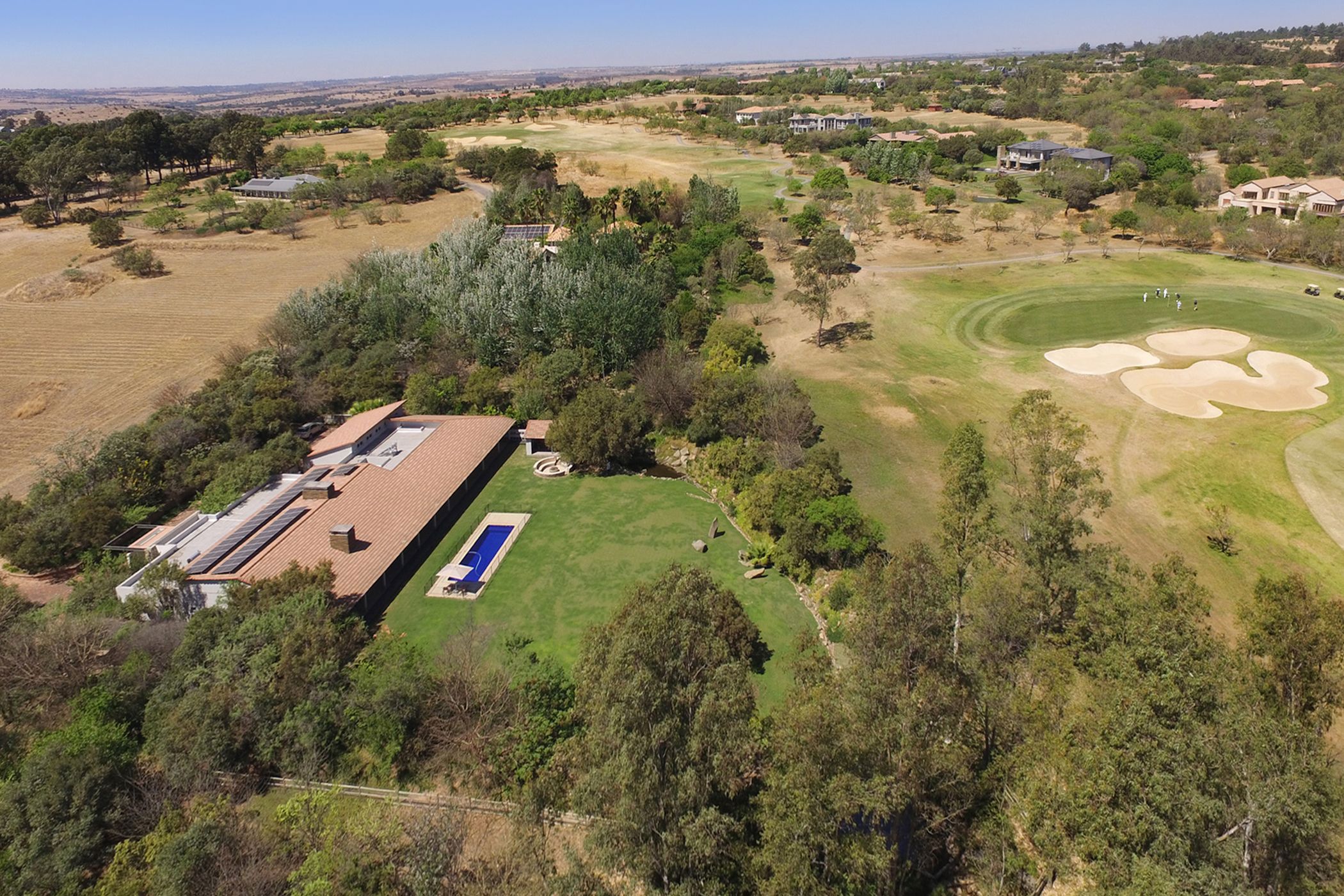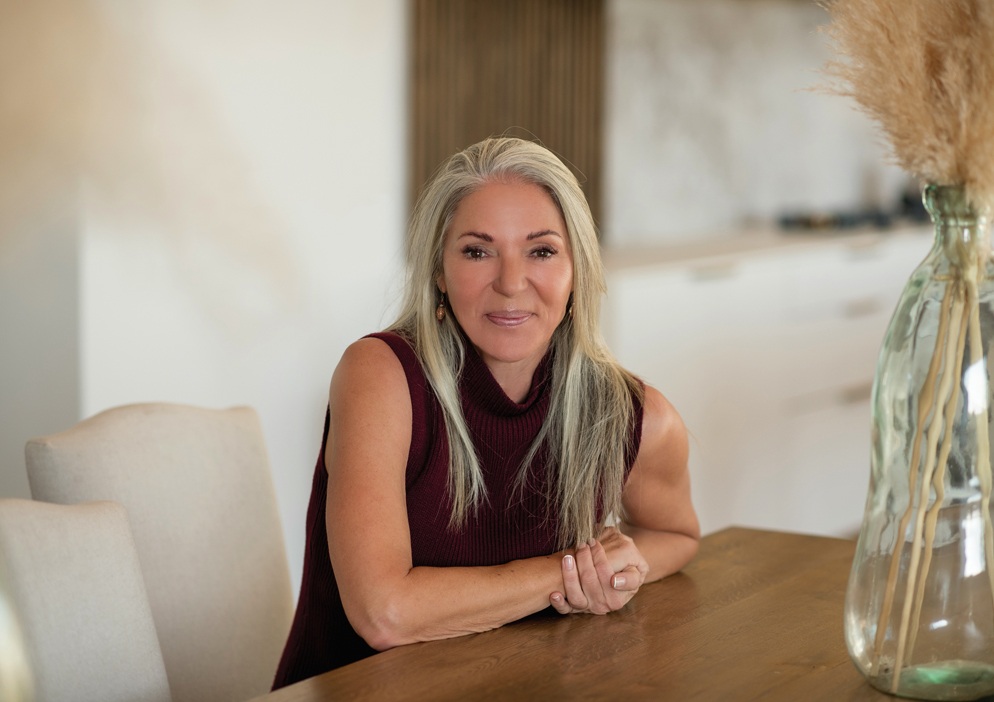House for sale in Blair Atholl

Modern Farm-style Family Haven on the Fairway
Set in a prime north-facing fairway location, this immaculate 1,085m² home is nestled on a generous 3,839m² stand, offering the perfect blend of luxury, space, and comfort for a large family that loves to entertain and spend time at home.
Designed in a contemporary farmstyle, this spacious and meticulously maintained residence boasts double volume ceilings and expansive open-plan living areas. The heart of the home features a modern kitchen with a central island and breakfast bar, flowing seamlessly into the dining and living room, centred around a cosy wood-burning fireplace. Stacking doors open onto a long, covered patio an entertainer's dream complete with a built-in bar, gas braai, and views over a sparkling, blue-tiled swimming pool. A gentleman's study has custom designed cabinetry and air-conditioning. The pool is surrounded by a lush, established garden framed by age-old trees, creating a peaceful and private sanctuary. Accommodation includes four oversized bedrooms, all with air-conditioning, ceiling fans, en-suite bathrooms, and direct access to the garden perfect for indoor-outdoor living.
An additional pool house offers even more space for hosting, featuring a built-in wood braai, firepit for star gazing, and guest bathroom, ideal for extended gatherings.
Additional features include:
Solar off grid
Generator
Borehole
Underground water tank
4 garages
2 tandem covered carports
Paved guest parking area
Tropical, manicured garden
Vegetable garden and fruit trees
This is a forever home that truly ticks all the boxes. Modern, warm, and made for memorable moments with family and friends.
Blair Atholl offers the finest of lifestyles, within a high security estate, roaming wildlife, championship Golf Course, 2 x Restaurants and Bar, Padel, Tennis, Squash, Equestrian facilities & Helipad. Kilometres of walking and cycling trails, set in the most beautiful environment on the banks of the Crocodile river, just north of Fourways.
I am the Pam Golding Properties area specialist with 9 years of selling in Blair Atholl. I bring a wealth of knowledge from 21 years of real estate experience. Allow me to provide you with a personal real estate service that is current, objective and professional. I look forward to hearing from you.
Listing details
Rooms
- 4 Bedrooms
- Main Bedroom
- Main bedroom with en-suite bathroom, air conditioner, blinds, built-in cupboards, french doors, high ceilings, king bed, laminate wood floors, patio, tv port, walk-in dressing room and wood fireplace
- Bedroom 2
- Bedroom with en-suite bathroom, air conditioner, curtain rails, curtains, high ceilings, king bed, laminate wood floors, stacking doors, tv port and walk-in dressing room
- Bedroom 3
- Bedroom with en-suite bathroom, built-in cupboards, curtain rails, curtains, high ceilings, king bed, laminate wood floors, patio, stacking doors and walk-in dressing room
- Bedroom 4
- Bedroom with en-suite bathroom, air conditioner, built-in cupboards, curtain rails, curtains, high ceilings, king bed, laminate wood floors, patio and stacking doors
- 5 Bathrooms
- Bathroom 1
- Bathroom with bath, blinds, built-in cupboards, double basin, double vanity, shower, tiled floors and toilet
- Bathroom 2
- Bathroom with basin, blinds, built-in cupboards, shower and toilet
- Bathroom 3
- Bathroom with basin, blinds, built-in cupboards, shower, tiled floors and toilet
- Bathroom 4
- Bathroom with basin, blinds, built-in cupboards, high ceilings, shower, tiled floors and toilet
- Bathroom 5
- Bathroom with basin, shower, tiled floors and toilet
- Other rooms
- Dining Room
- Open plan dining room with ceiling fan, double volume, high ceilings, laminate wood floors, patio, stacking doors, tv port and wood fireplace
- Entrance Hall
- Entrance hall with tiled floors
- Kitchen
- Open plan kitchen with blinds, breakfast bar, built-in cupboards, caesar stone finishes, centre island, duco cupboards, stove, tiled floors, under counter oven and walk-in pantry
- Living Room
- Open plan living room with ceiling fan, double volume, high ceilings, laminate wood floors, patio, stacking doors, tv port and wood fireplace
- Study
- Study with air conditioner, blinds, built-in cupboards and laminate wood floors
- Entertainment Room
- Entertainment room with built-in cupboards, patio, tiled floors and wood fireplace
- Guest Cloakroom
- Guest cloakroom with basin, blinds, built-in cupboards, shower, tiled floors and toilet
- Laundry
- Laundry with blinds, built-in cupboards, caesar stone tops, tiled floors, tumble dryer connection and washing machine connection
- Recreation Room
- Recreation room with tiled floors, tv port and wood fireplace
- Scullery
- Scullery with blinds, built-in cupboards, caesar stone finishes, dishwasher, duco cupboards and tiled floors
- Storeroom
- Storeroom with tiled floors

