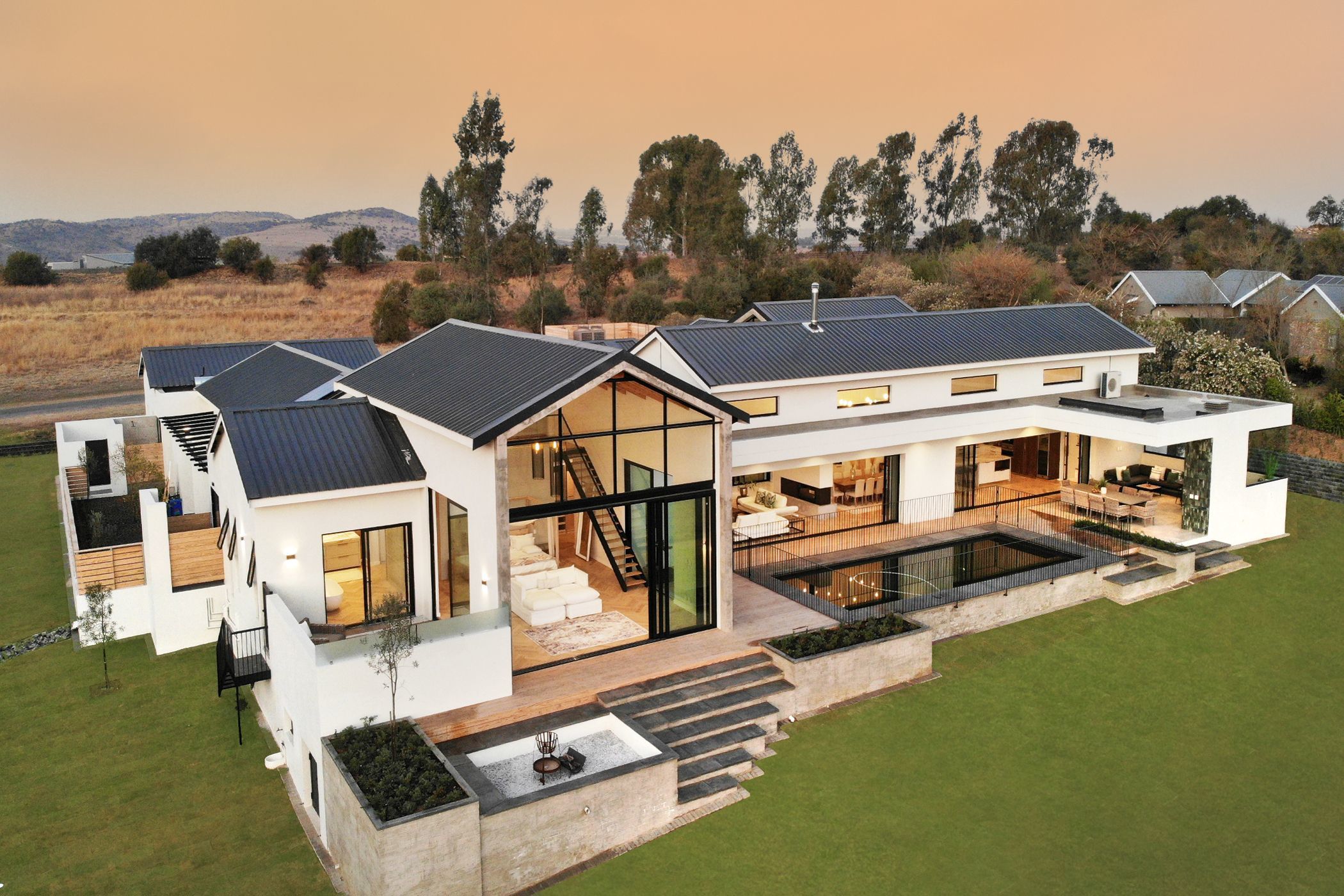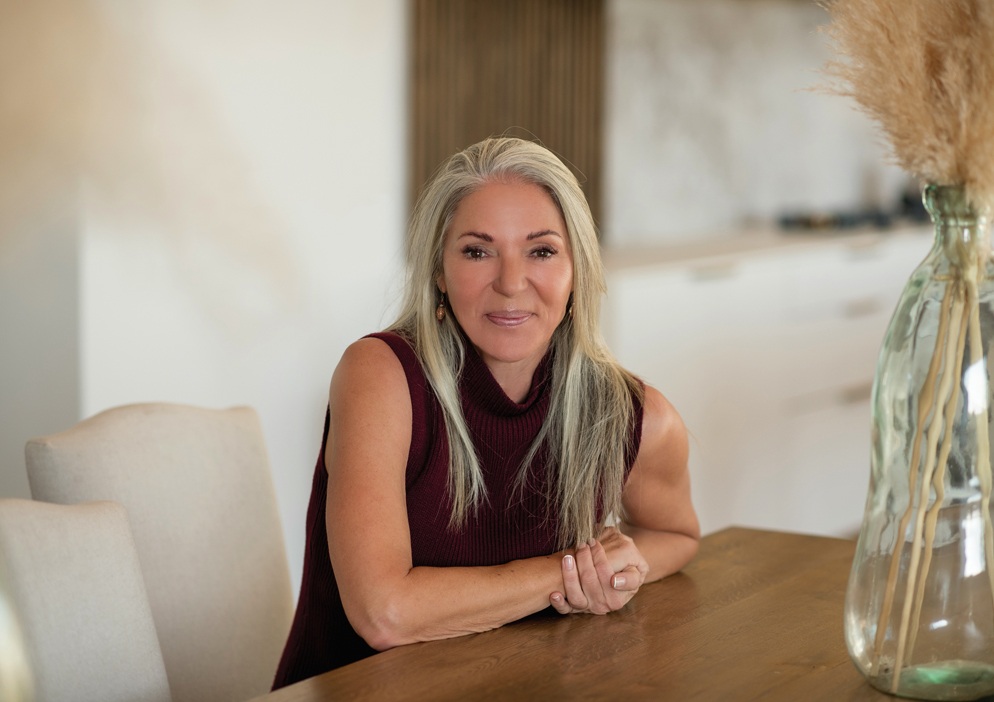House for sale in Blair Atholl

Modern Architecture, vista views, on the fairway
A rare find, this 800 sqm home fuses clean lines, exquisite materials and master workmanship with glorious views. Brilliantly positioned in the sought-after Blair Atholl Golf Estate, the residence boasts luxurious style and the finest finishes.
Perched on top of a hill, the elevated position offers extensive views of the Magalies mountains across the 14th fairway and beyond. The large feature windows with dark aluminium frames allow an abundance of natural light to flow throughout. On entering the bespoke entrance hall with a statement custom made chandelier, an inviting air of grandeur pervades this contemporary home.
The main suite is luxurious, offering enough space for a private lounging area, leading out to a north-facing patio with a fire-pit and sensational views. Large windows create a light and bright ambiance and the huge dressing room and outside bathroom with bath and a strategically placed shower celebrates the majestic surrounds.
A further four spacious bedrooms en suite with outside showers positioned strategically throughout the property, makes living here a versatile and enjoyable experience.
A multitude of living spaces make this residence an entertainer's dream. The double volume lounge and dining room with fireplace lead through cavity sliding doors to the covered patio overlooking the lawn and sparkling pool. A built-in wood and gas braai ensures effortless entertaining in an idyllic setting. This area also opens out to a spectacular central courtyard with a large pond and a feature Tree of Life, adding a natural, green element to the heart of the home.
The kitchen is fit for a large family with a sizeable centre island. The family tv room is somewhat secluded. Office space with access from within the house provides the perfect work from home environment.
Special features include:
Hydronic underfloor heating
Solar heating
Smart home capabilities
Main bedroom with 2 bathrooms - Inside & Outside
Meir faucets throughout
4 Outside showers
Pit burner kitchen gas hob
Oak wood BICs and interior doors
Central cooling system throughout
Automated irrigation
3 reception areas
4 garages
Blair Atholl offers a life changing and unparalleled Lifestyle experience:
Low density, Gary Player Signature Golf Course Clubhouse and Restaurant
Equestrian Centre, Squash, Padel, Gym & Spa
State-of-the-art perimeter security
Tennis, cricket and pool
Cycling, jogging and walking trails throughout the estate
Private schools in the area, Heronbridge College, Broadacres Academy and Steyn City
3.5km from Lanseria Airport
I am the Pam Golding Properties area specialist with 9 years of selling in Blair Atholl. I bring a wealth of knowledge from 21 years of real estate experience. Allow me to provide you with a personal real estate service that is current, objective and professional. I look forward to hearing from you.
Listing details
Rooms
- 5 Bedrooms
- Main Bedroom
- Main bedroom with en-suite bathroom, chandelier, double volume, high ceilings, king bed, patio, sliding doors, staircase, tea & coffee station, tv port, walk-in dressing room and wooden floors
- Bedroom 2
- Bedroom with en-suite bathroom, built-in cupboards, king bed, patio, sliding doors, tiled floors and tv port
- Bedroom 3
- Bedroom with en-suite bathroom, built-in cupboards, high ceilings, king bed, sliding doors, tiled floors and tv port
- Bedroom 4
- Bedroom with en-suite bathroom, built-in cupboards, high ceilings, king bed, patio, sliding doors, tiled floors and tv port
- Bedroom 5
- Bedroom with en-suite bathroom, built-in cupboards, high ceilings, king bed, sliding doors, tiled floors and tv port
- 6 Bathrooms
- Bathroom 1
- Bathroom with bath, double basin, double shower, double vanity, heated towel rail, patio, sliding doors, toilet and wooden floors
- Bathroom 2
- Bathroom with bath, shower and tiled floors
- Bathroom 3
- Bathroom with basin, bath, heated towel rail, high ceilings, shower, tiled floors and toilet
- Bathroom 4
- Bathroom with basin, bath, heated towel rail, high ceilings, patio, shower, sliding doors, tiled floors and toilet
- Bathroom 5
- Bathroom with basin, bath, heated towel rail, shower, sliding doors, tiled floors and toilet
- Bathroom 6
- Bathroom with basin, high ceilings, shower and toilet
- Other rooms
- Dining Room
- Open plan dining room with chandelier, double volume, high ceilings, patio, sliding doors, wood fireplace and wooden floors
- Entrance Hall
- Entrance hall with chandelier and wooden floors
- Family/TV Room
- Family/tv room with air conditioner and tiled floors
- Kitchen
- Open plan kitchen with centre island, coffee machine, double volume, engineered stone countertops, extractor fan, gas hob, patio, sliding doors, under counter oven, walk-in pantry, wine fridge and wooden floors
- Living Room
- Open plan living room with double volume, high ceilings, patio, sliding doors, wood fireplace and wooden floors
- Study
- Study with tiled floors
- Guest Cloakroom
- Guest cloakroom with basin, toilet and wooden floors
- Scullery
- Scullery with tiled floors and tumble dryer connection
- Storeroom
- Storeroom with tiled floors
- Studio
- Studio with wooden floors

