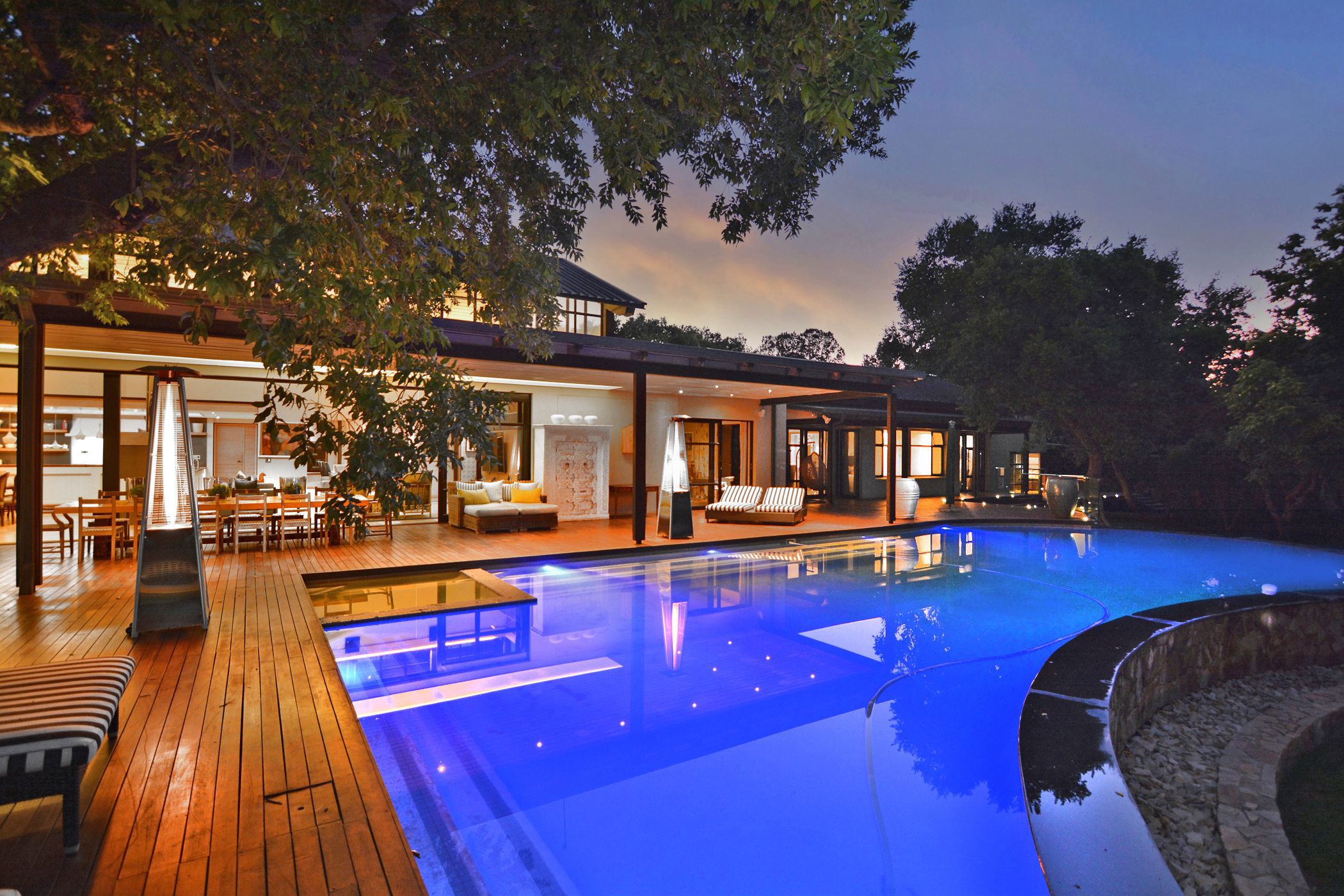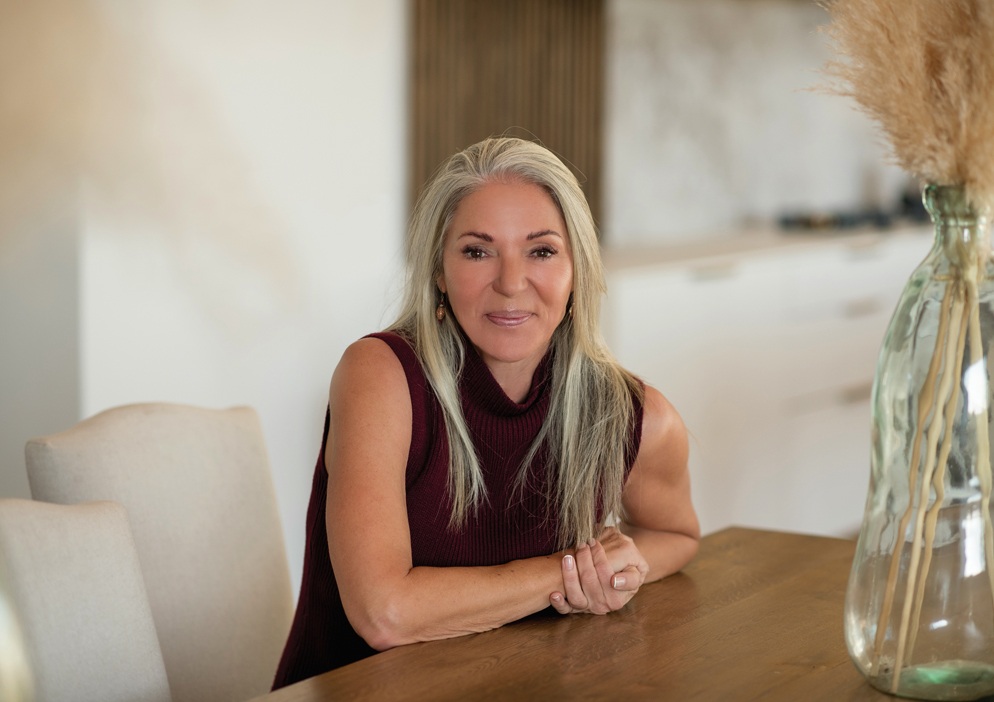House for sale in Blair Atholl

Exquisite Riverside Retreat
The ultimate addition to our Exclusive Mandate Luxury Brand. Set on a breathtaking 180 meters of river frontage along the Crocodile River, this exclusive property offers an exceptional blend of nature, luxury, and privacy. With a variety of outdoor features such as yellowfish fishing, a landscaped garden, lawns, waterfalls, a serene Koi pond, and 13 active beehives producing honey, this estate promises an unparalleled lifestyle. The property also includes irrigation rights from the river, ensuring the flourishing of its extensive grounds.
The single-storey, north-facing homestead, spanning an impressive 1,650 m², is nestled amidst ancient trees, offering both seclusion and tranquility. The journey to the front door is nothing short of an experience, where you are welcomed by the mesmerizing sight of giant Koi fish gracefully swimming in the pond that surrounds the entrance.
Step inside to discover a world of sophistication, starting with a gentleman's study featuring bespoke wooden floors, a fireplace, and a private lounge. A self-contained, self-sufficient flat is conveniently located close to the main residence, offering privacy and independence for guests.
The home boasts five luxurious bedrooms, each with en-suite bathrooms, walk-in closets, and exquisite finishes. The bespoke main suite is a sanctuary, featuring a private lounge, a fireplace, a luxurious dressing room, and an en-suite bathroom with an outdoor shower. It overlooks the beautifully landscaped gardens, creating an oasis of serenity. Above the main suite, you'll find a dedicated gym with stunning views of the estate.
The heart of this home is its immense open-plan living area, designed for effortless indoor-outdoor living. Large glass doors open onto a wooden deck, perfect for entertaining and enjoying the scenic beauty of the surroundings in all seasons. The gourmet kitchen is a showpiece, featuring an E. Caumartin stove, custom wooden countertops, and an adjacent family dining area. For wine enthusiasts, there is an elegant wine cellar, while the home theatre and children's study add further functionality.
Outdoor entertaining is taken to the next level with a second fully equipped kitchen featuring a La Canche stove and a fireplace for cozy gatherings. The entertainer's room, located right on the banks of the river, offers a serene and ever-changing setting for any occasion.
This property is the epitome of luxury living, offering every comfort and convenience while being perfectly integrated into its magnificent natural surroundings. Experience the magic of riverside living at its finest.
ADDITIONAL FEATURES:
Breeze Air
Underfloor Heating
Home Automation
Server room equipped with Aircon
Bedrooms are fitted with meshed Trellidoor screens
Car wash bay
Trout Dam
Blair Atholl offers the finest of lifestyles, high security estate, wildlife, championship Golf Course, 2 x Restaurants & Bar, Padel, Tennis, Squash, Equestrian & Helipad. Set in the most unique environment.
Listing details
Rooms
- 5 Bedrooms
- Main Bedroom
- Open plan main bedroom with en-suite bathroom, air conditioner, chandelier, curtains, gas fireplace, king bed, patio, stacking doors, tv, walk-in dressing room and wooden floors
- Bedroom 2
- Bedroom with en-suite bathroom, french doors, patio, queen bed, walk-in closet and wooden floors
- Bedroom 3
- Bedroom with en-suite bathroom, french doors, patio, queen bed, walk-in closet and wooden floors
- Bedroom 4
- Bedroom with en-suite bathroom, french doors, queen bed, walk-in closet and wooden floors
- Bedroom 5
- Bedroom with en-suite bathroom, built-in cupboards, french doors, twin beds and wooden floors
- 7 Bathrooms
- Bathroom 1
- Bathroom with bath, blinds, double basin, double vanity, shower, steam shower, tiled floors and toilet
- Bathroom 2
- Bathroom with basin, bath, built-in cupboards, quartz flooring, shower and toilet
- Bathroom 3
- Bathroom with basin, bath, built-in cupboards, quartz flooring, shower and toilet
- Bathroom 4
- Bathroom with basin, bath, built-in cupboards, quartz flooring, shower and toilet
- Bathroom 5
- Bathroom with basin, bath, built-in cupboards, quartz flooring, shower and toilet
- Bathroom 6
- Bathroom with basin, shower and toilet
- Bathroom 7
- Bathroom with basin, screeded floors, shower and toilet
- Other rooms
- Dining Room 1
- Open plan dining room 1 with patio, sliding doors and wooden floors
- Dining Room 2
- Dining room 2 with wood fireplace and wooden floors
- Entrance Hall
- Entrance hall with wooden floors
- Kitchen
- Open plan kitchen with built-in cupboards, centre island, convection oven, extractor fan, extractor fan, fridge / freezer, gas hob, gas oven, gas/electric stove, microwave, steam oven, stove, under counter oven, wood finishes and wooden floors
- Living Room
- Open plan living room with double volume, high ceilings, patio, sliding doors, tv, wood fireplace and wooden floors
- Formal Lounge
- Formal lounge with curtains, stacking doors and wooden floors
- Study
- Study with built-in cupboards, curtains, patio, sliding doors and wooden floors
- Guest Cloakroom
- Guest cloakroom with basin, sliding doors, stacking doors, tiled floors, toilet and wooden floors
- Gym
- Gym with air conditioner, built-in cupboards, tv and wooden floors
- Home Theatre Room
- Sound proof home theatre room with air conditioner, carpeted floors and fitted bar
- Laundry
- Laundry with built-in cupboards, tiled floors, tumble dryer connection and washing machine connection
- Office
- Open plan office with air conditioner, balcony, built-in cupboards, sliding doors, staircase, tv, vaulted ceilings, wood fireplace and wooden floors
- Scullery
- Scullery with built-in cupboards, tiled floors, walk-in cool room and walk-in pantry
- Strong Room
- Wine Cellar
- Wine cellar with air conditioner, chandelier and wooden floors
- Entertainment Room
- Open plan entertainment room with built-in cupboards, fireplace, fitted bar, patio, screeded floors, stacking doors and tv

