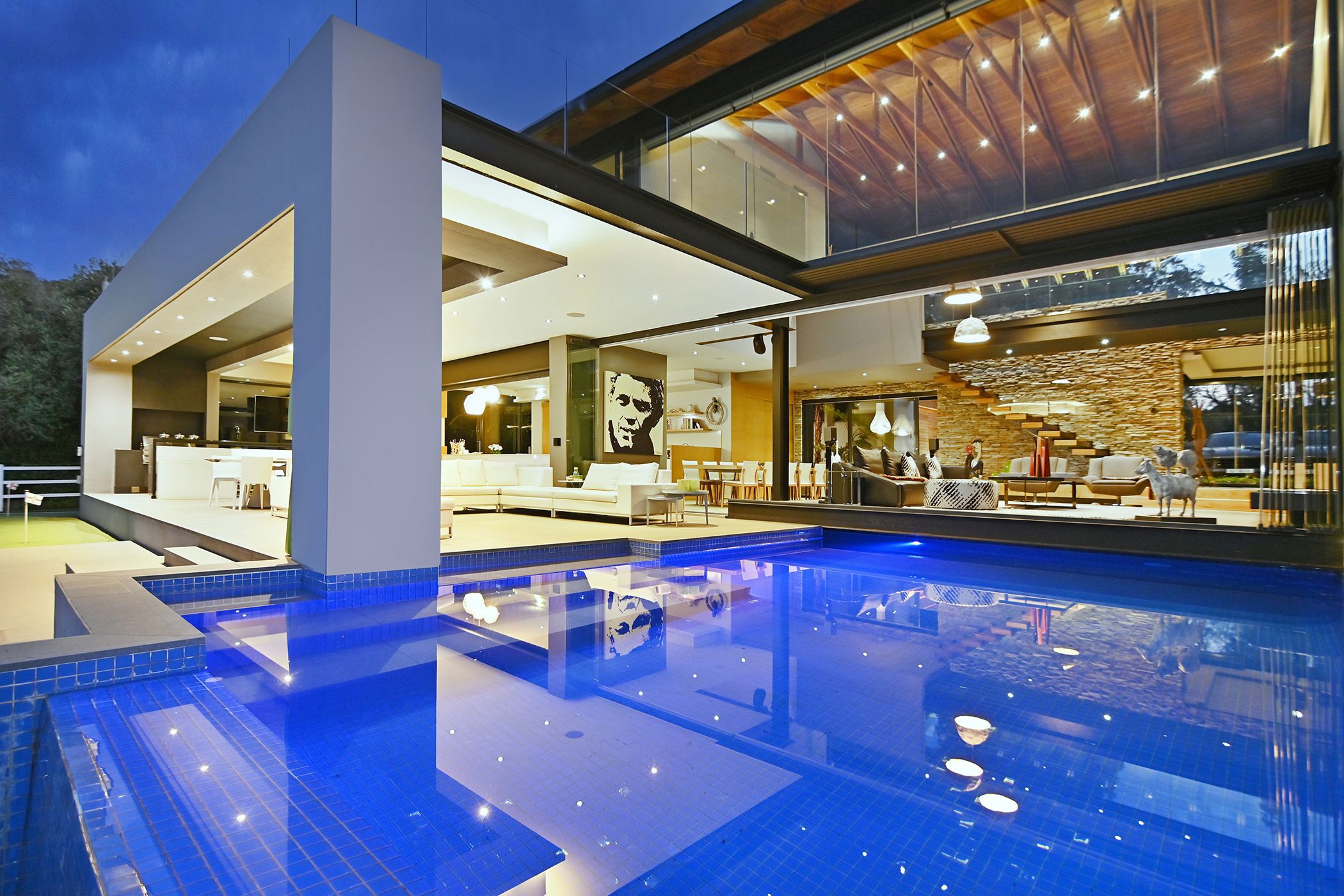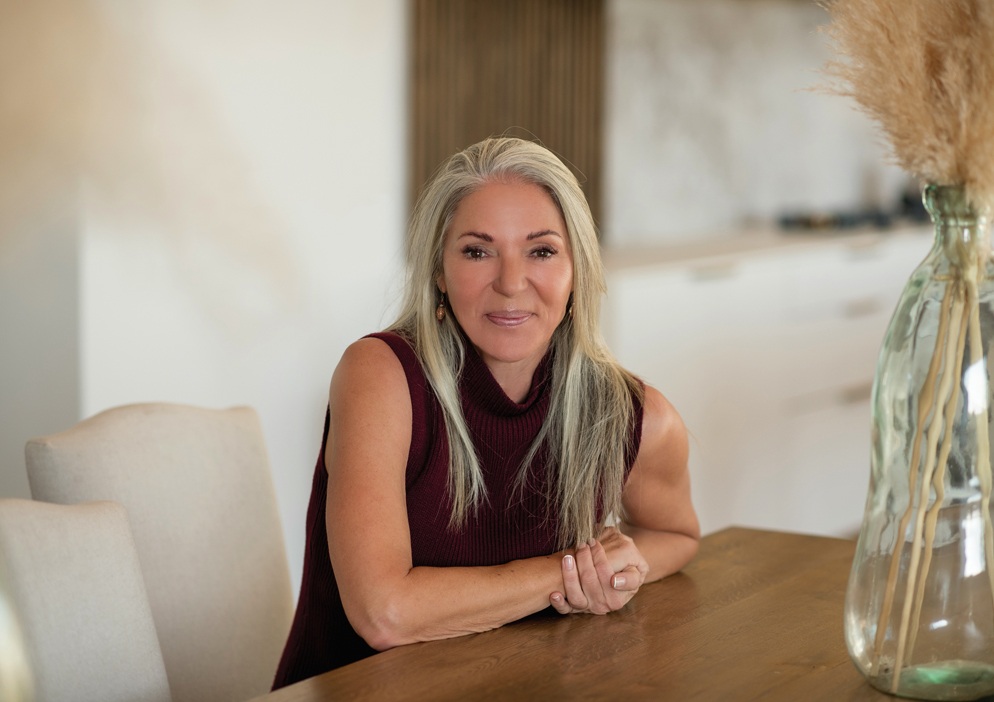House for sale in Blair Atholl

Modern contemporary farmhouse
The ultimate addition to our Exclusive Mandate luxury brand collection. Nico Van Der Meulen Architects - Best Project 2015. This double storey home boasting nearly 767 m² under roof has been created with modern clean lines and natural materials, delivering a serene and tranquil ambiance.With unrestricted views of the countryside, the expansiveness of this home is certain to catch your attention as you approach the house.
A practical home that encourages outdoor living with an emphasis on entertaining. The design concept is undoubtedly a strong one which included making use of pitched roofs and certain natural materials, which led to the concept of a contemporary farmhouse. The north-facing aspect allows for the home to be naturally lit all year round and the layout ensures expansive views of the garden from nearly every room.
The double volume entrance hall completely surrounded by glass, draws you in as it's bordered by two double garages on either side. The symmetry of the timber wrapped garages highlights the transparency of the house as views of the garden captivate you even before you have entered. Enveloped in natural wood, the garage doors disappear into a timber wall. The frameless folding doors create an invisible threshold between the inside and the outside and when completely open, the lanai (verandah) becomes an extension of the kitchen and family/dining and vice versa. The kitchen counter doubles up as a server for both the kitchen and the lanai whilst its glass base creates the impression that it's floating.
The design of the main bedroom incorporates a private lounge, en-suite bathroom and a discreetly screened walk-in dressing room. The tinted glass screen offers privacy for the dressing room while adding an element of luxury with its high gloss finish. The private lounge overflows onto a large private balcony with magnificent views of the countryside. The main bed is perfectly positioned in a recessed niche lined with textured wallpaper creating an intimate setting.
The floating timber staircase is a grand feature which floats above the floor plane and natural stone cladded wall. A bridge with frameless glass balustrade connects the two wings of the house while also maintaining a sense of privacy for the main bedroom which is located on the eastern wing of the house.
The spacious lanai accommodates a braai, bar and seating area making it ideal for entertaining while the swimming pool is integrated into the design of the lanai, extending beneath the cantilevered floor slabs. Additional features include a firepit, staff accommodation, solar and wooden floors.
SPECIAL FEATURES:
Solar - 2 x 12Kw hybrid inverters 24Kw total
69.4 Kwh of battery storage
29.95 Kw Solar array
Solid wooden flooring
Generator
Allow me to provide you with a personal real estate service that is current, objective and professional. I look forward to hearing from you.
Listing details
Rooms
- 4 Bedrooms
- Main Bedroom
- Main bedroom with en-suite bathroom, balcony, king bed, sliding doors, tv port, under floor heating, walk-in dressing room and wooden floors
- Bedroom 2
- Bedroom with en-suite bathroom, balcony, blinds, built-in cupboards, built-in cupboards, sliding doors, under floor heating and wooden floors
- Bedroom 3
- Bedroom with en-suite bathroom, balcony, built-in cupboards, queen bed and wooden floors
- Bedroom 4
- Bedroom with en-suite bathroom, blinds, built-in cupboards, king bed, patio, sliding doors, tiled floors and tv
- 4 Bathrooms
- Bathroom 1
- Open plan bathroom with bath, bidet, blinds, built-in cupboards, double basin, double vanity, shower, sliding doors, tiled floors, toilet, under floor heating and wooden floors
- Bathroom 2
- Bathroom with balcony, basin, bath, shower, sliding doors, tiled floors and toilet
- Bathroom 3
- Bathroom with basin, bath, blinds, shower, toilet and under floor heating
- Bathroom 4
- Bathroom with basin, bath, built-in cupboards, shower, tiled floors and toilet
- Other rooms
- Dining Room
- Open plan dining room with blinds, double volume, high ceilings, patio, stacking doors and tiled floors
- Entrance Hall
- Entrance hall with tiled floors
- Family/TV Room
- Family/tv room with air conditioner, blinds, gas fireplace, stacking doors, tiled floors and tv
- Kitchen
- Open plan kitchen with blinds, breakfast nook, built-in cupboards, caesar stone finishes, centre island, extractor fan, fridge / freezer, glass hob, high gloss cupboards, induction hob, patio, sliding doors, stacking doors, tiled floors, under counter oven, walk-in pantry and wine fridge
- Living Room
- Open plan living room with blinds, built-in cupboards, double volume, high ceilings, patio, stacking doors, staircase, tiled floors, tv and under floor heating
- Study
- Study with blinds, built-in cupboards, stacking doors, tv and wooden floors
- Guest Cloakroom
- Guest cloakroom with basin, built-in cupboards, tiled floors and toilet
- Pyjama Lounge
- Pyjama lounge with french doors, tv and wooden floors
- Scullery
- Scullery with blinds, built-in cupboards, caesar stone finishes, dishwasher, high gloss cupboards, tiled floors, tumble dryer connection and washing machine
- Storeroom
- Storeroom with tiled floors

