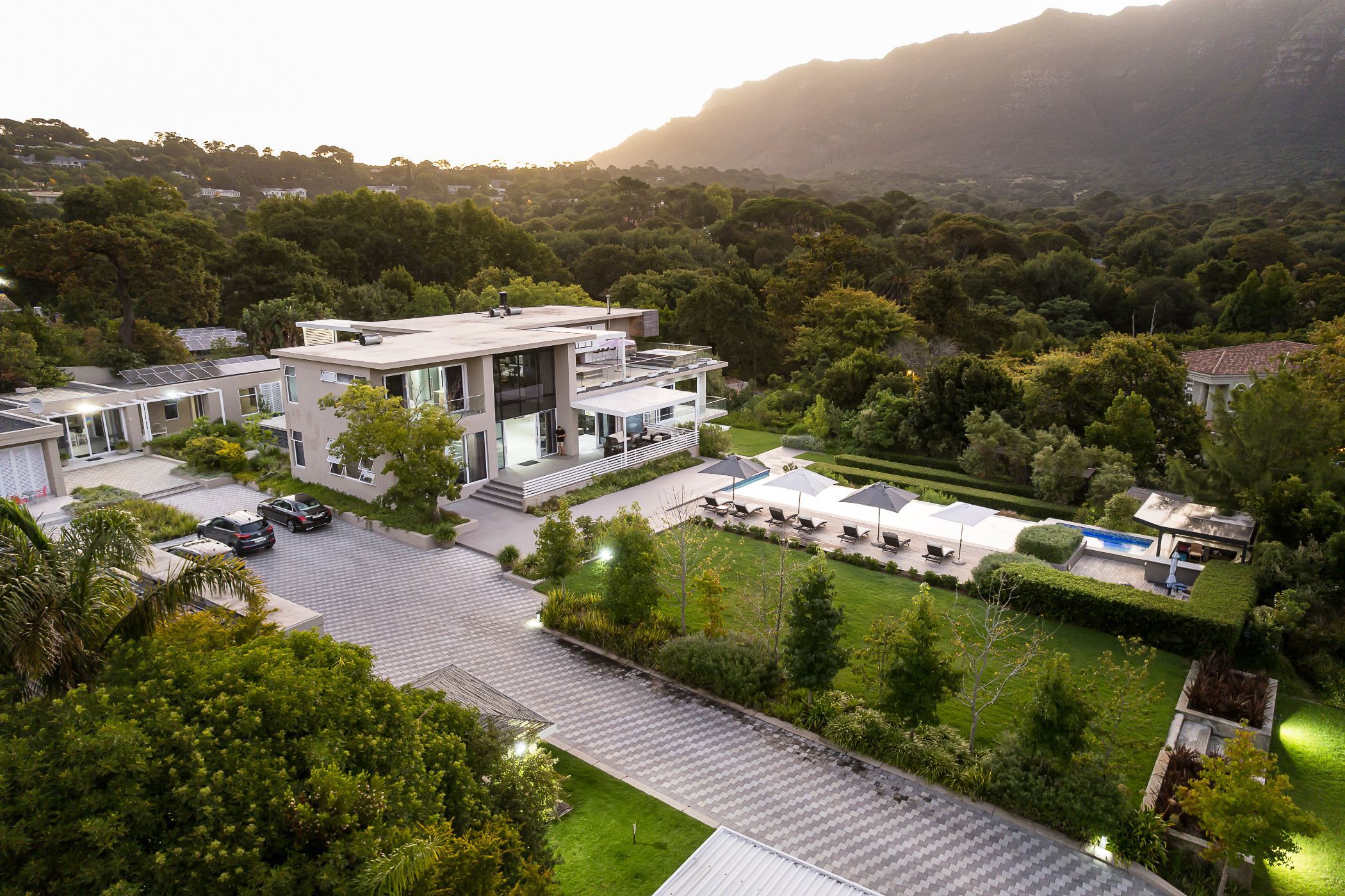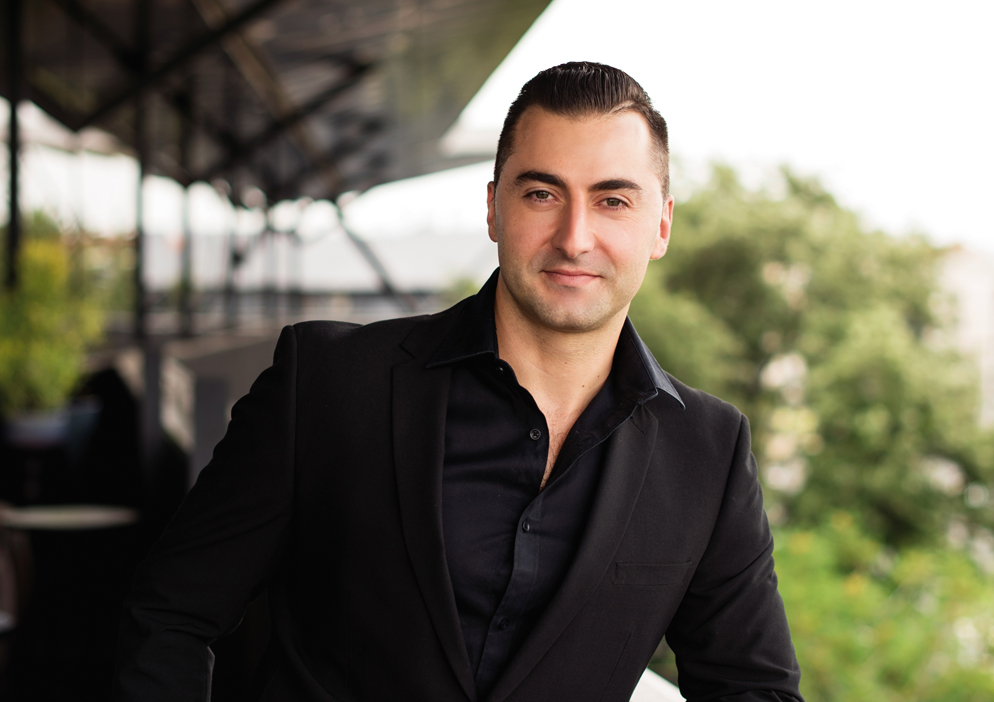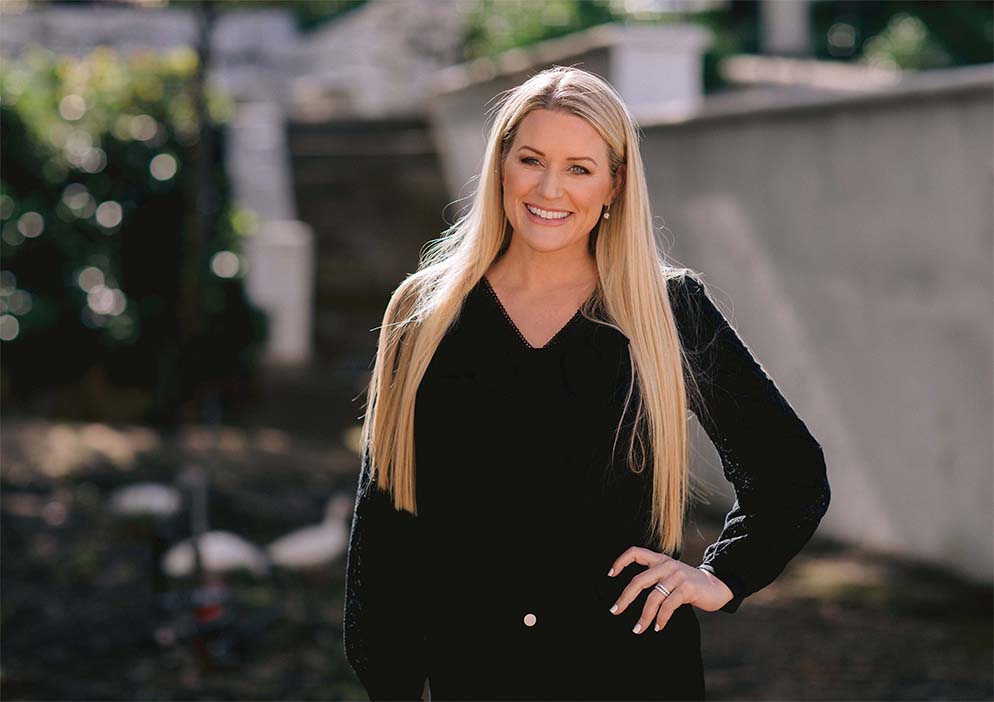House for sale in Bishopscourt

Expansive Panoramic Mountain Views & Premier Dual Living Accommodation
Experience ultimate tranquillity & enjoy the craftsmanship of this architectural masterpiece. The design effortlessly blends neutral greys, charcoals, & off-whites, creating a serene atmosphere throughout. Large windows & glass doors offer stunning panoramic mountain views & sparkling night lights over the peninsula from every room. Double volume spaces & interleading reception rooms amplify the natural light, fostering a sense of calm & spaciousness.
This multifaceted property features 9 bedrooms, including a self-contained cottage & studio flatlet, spread over three levels. The lower ground level, designed for entertaining, welcomes you with a vast, gallery-inspired entrance hall. The open-plan living room is an entertainer's dream, with floor-to-ceiling sliding aluminium doors, a polished granite bar, a bespoke wine cellar incorporating salvaged pre-renovation elements, a carpeted cinema, massage room, hair salon, guest loo, gym with a steam room & sauna + a small indoor heated pool. A spacious utilities room completes this level.
A wide staircase with rimless glass balustrading leads to the 1st floor, where an open-plan dining room & kitchen await, featuring a large centre island with polished granite tops, double oven with glass hob, extractor, & eye-level oven, plus an adjoining scullery. This level also includes a TV room with engineered wood flooring, a double-sided wood burner, whisky tasting corner, & tall sliding doors opening to two balconies. Three ensuite bedrooms, all with balconies, complete this floor. The north-facing side opens to an undercover patio, lush landscaped gardens, neatly shaped hedges, a decked infinity pool, & another undercover braai & fire pit area.
The plushly carpeted master suite offers breath-taking mountain views through expansive sliding doors. It boasts a walk-in dressing room & a full ensuite with a mountain view, slipper bath, & large shower. Additional features on this floor include a study, server room, laundry, & guest loo.
The guest wing contains three ensuite bedrooms, two with kitchenettes & private entrances, ideal for extended family or guests who desire independence.
The penthouse level offers a stunning ensuite bedroom with north-facing views, a fully fitted kitchen & lounge area, and two patios—one with a built-in braai & views of Kirstenbosch Gardens, the other with a jacuzzi, breakfast bar, & panoramic vistas.
Connected to the main house by an enclosed patio, a separate cottage houses a large open-plan lounge & dining room, a fully fitted kitchen + scullery, one bedroom with a TV room, air conditioning, & a full ensuite with a spa bath. It opens to a courtyard & veggie garden.
Additional accommodation includes a self-contained studio flatlet accessed via the driveway.
The property is equipped with comprehensive security features, 2 14kVA Sunsync inverters, 2 batteries, 20 solar panels, a server room, a borehole for irrigation, 6 remote garages, & ample parking for extra vehicles.
Listing details
Rooms
- 9 Bedrooms
- Main Bedroom
- Main bedroom with en-suite bathroom, balcony, carpeted floors, curtain rails, sliding doors, walk-in dressing room and wood fireplace
- Bedroom 2
- Bedroom with en-suite bathroom, balcony, blinds, carpeted floors, curtain rails, sliding doors and walk-in dressing room
- Bedroom 3
- Bedroom with en-suite bathroom, balcony, curtain rails, sliding doors and wooden floors
- Bedroom 4
- Bedroom with en-suite bathroom, balcony, sliding doors, walk-in dressing room and wooden floors
- Bedroom 5
- Open plan bedroom with en-suite bathroom, balcony, built-in cupboards, carpeted floors, curtain rails and kitchenette
- Bedroom 6
- Bedroom with en-suite bathroom, built-in cupboards, kitchenette and tiled floors
- Bedroom 7
- Bedroom with en-suite bathroom, blinds, built-in cupboards and laminate wood floors
- Bedroom 8
- Bedroom with en-suite bathroom, american shutters, built-in cupboards, laminate wood floors and sliding doors
- Bedroom 9
- Bedroom with en-suite bathroom, built-in cupboards, curtain rails, kitchenette and tiled floors
- 10 Bathrooms
- Bathroom 1
- Bathroom with basin, shower and toilet
- Bathroom 2
- Bathroom with bath, double basin, shower and toilet
- Bathroom 3
- Bathroom with bath, double basin, shower and toilet
- Bathroom 4
- Bathroom with bath, shower and toilet
- Bathroom 5
- Bathroom with basin, bath, shower and toilet
- Bathroom 6
- Bathroom with basin, shower and toilet
- Bathroom 7
- Bathroom with basin, shower and toilet
- Bathroom 8
- Bathroom with basin, shower and toilet
- Bathroom 9
- Bathroom with double basin, jacuzzi bath, shower and toilet
- Bathroom 10
- Bathroom with basin, shower and toilet
- Other rooms
- Dining Room
- Open plan dining room with patio, sliding doors and tiled floors
- Entrance Hall
- Entrance hall with double volume, staircase and tiled floors
- Family/TV Room 1
- Family/tv room 1 with curtain rails and wooden floors
- Family/TV Room 2
- Family/tv room 2 with sliding doors and wooden floors
- Kitchen 1
- Open plan kitchen 1 with centre island, curtain rails, extractor fan, eye-level oven, gas/electric stove, granite tops, induction hob, patio, sliding doors, tea & coffee station and tiled floors
- Kitchen 2
- Kitchen 2 with air conditioner, centre island, engineered stone countertops, extractor fan and glass hob
- Living Room 1
- Open plan living room 1 with bar, curtain rails, sliding doors and tiled floors
- Living Room 2
- Open plan living room 2 with curtain rails, patio, sliding doors, tiled floors and wood fireplace
- Living Room 3
- Open plan living room 3 with tiled floors
- Cellar
- Cellar with wooden floors
- Guest Cloakroom 1
- Guest cloakroom 1 with basin and toilet
- Guest Cloakroom 2
- Guest cloakroom 2 with basin, tiled floors and toilet
- Guest Cloakroom 3
- Guest cloakroom 3 with sauna, steam shower, tiled floors and toilet
- Guest Cloakroom 4
- Guest cloakroom 4 with basin and toilet
- Gym
- Gym with tiled floors
- Home Theatre Room
- Home theatre room with carpeted floors
- Office
- Office with wooden floors
- Storeroom
- Storeroom with wooden floors
- Laundry
- Laundry with tiled floors, tumble dryer connection and washing machine connection
- Scullery 1
- Scullery 1 with dish-wash machine connection and tiled floors
- Scullery 2
- Scullery 2 with dish-wash machine connection
Other features
Additional buildings
We are your local property experts in Bishopscourt, South Africa
Jonathan Tannous

Jonathan Tannous
 GoldClub 5 Year Elite Agent | Emerald Circle 2025 Agent
GoldClub 5 Year Elite Agent | Emerald Circle 2025 AgentEmerald Circle Status is the ultimate accolade award in recognition of an exclusive group of elite, top performing agents for their unprecedented sales and rental record.
