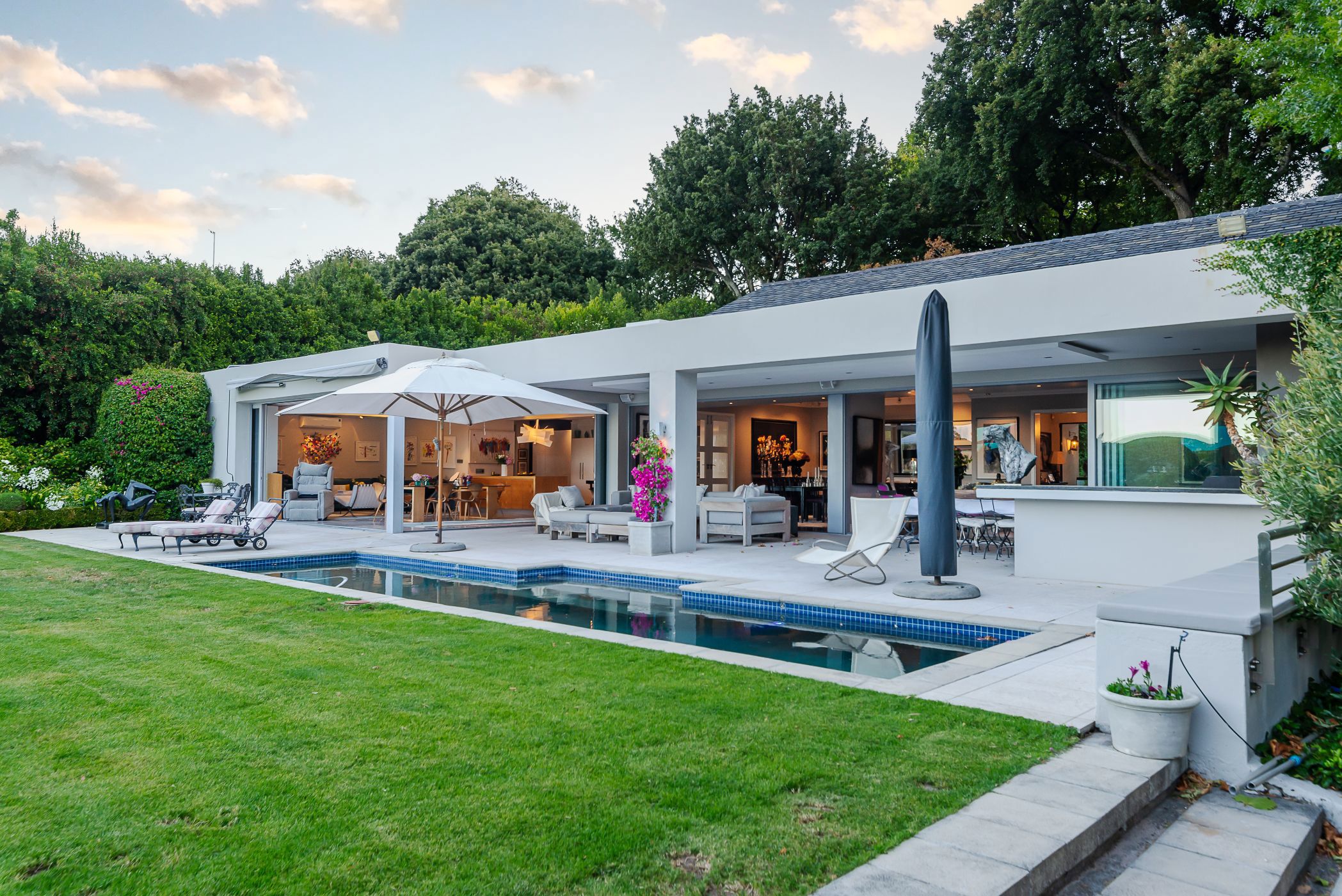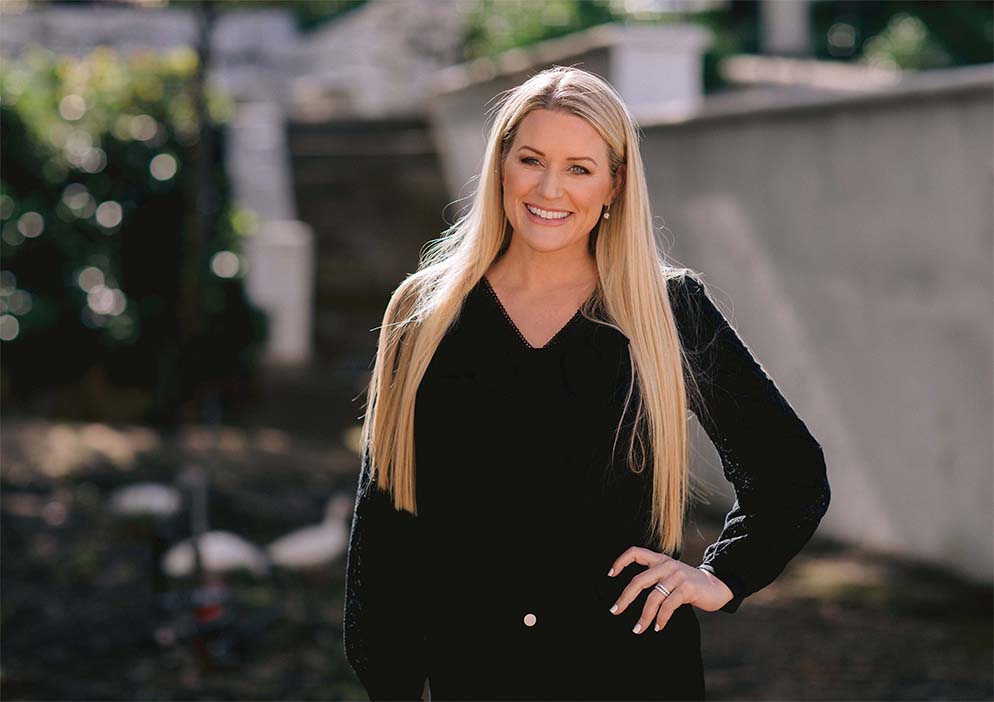House for sale in Bishopscourt

Contemporary Luxury in Bishopscourt with Mountain Views and Seamless Indoor-Outdoor Living
Tucked away in a quiet pocket of Bishopscourt, this contemporary executive home boasts a prime position with breathtaking mountain views. With a striking interior and thoughtful attention to detail, this stylish home offers abundant natural light, large open spaces, and seamless indoor/outdoor flow—creating the perfect setting for both relaxation and entertaining.
The expansive reception rooms exude casual elegance, featuring gleaming wooden floors and a cozy fireplace in the living room. The dining/ living room area flows effortlessly through floor-to-ceiling aluminium stacker doors to a large undercover entertainment patio, complete with a built-in braai for al fresco dining. The beautifully manicured garden beyond offers rolling lawns, hedges, bougainvilleas, hydrangeas, and lush greenery, all framing a sparkling pool for the ultimate in outdoor enjoyment.
The open-plan kitchen is both functional and sophisticated, with a breakfast bar, eye-level ovens, a gas hob integrated into the centre island, and a well-sized pantry, scullery, and laundry for added convenience. Another living area, perfect for casual meals, features a charming corner study nook that opens onto the patio, where an extendable awning provides shade. A guest loo with funky wallpaper adds a unique touch.
Upstairs, the home offers three spacious bedrooms, each with its own en-suite and climate control. Two of the bedrooms have beautiful wooden flooring, while the carpeted master suite features its own fireplace, a walk-in dressing room, and a lounge area that overlooks the lush garden below.
The basement room offers versatile space, ideal for guest accommodation, a teen pad, an entertainment room, or a quiet home office.
Additional features include a double garage with direct access to the home, an inverter, a borehole, a full irrigation system, and a state-of-the-art security system, ensuring comfort, convenience, and peace of mind.
This exceptional Bishopscourt home offers the perfect blend of modern design, style, and tranquility in an exclusive location. Don't miss the opportunity to make it yours.
Listing details
Rooms
- 3 Bedrooms
- Main Bedroom
- Main bedroom with en-suite bathroom, air conditioner, carpeted floors, curtain rails, gas fireplace and walk-in dressing room
- Bedroom 2
- Bedroom with en-suite bathroom, curtain rails, walk-in closet and wooden floors
- Bedroom 3
- Bedroom with en-suite bathroom, built-in cupboards, curtain rails, under floor heating and wooden floors
- 3 Bathrooms
- Bathroom 1
- Bathroom with bath, double vanity, heated towel rail, shower and toilet
- Bathroom 2
- Bathroom with basin, heated towel rail, shower and toilet
- Bathroom 3
- Bathroom with basin, heated towel rail, shower and toilet
- Other rooms
- Dining Room
- Open plan dining room with sliding doors and wooden floors
- Entrance Hall
- Entrance hall with tiled floors
- Family/TV Room
- Open plan family/tv room with air conditioner, patio, stacking doors and tiled floors
- Kitchen
- Open plan kitchen with caesar stone finishes, centre island, double eye-level oven and gas hob
- Formal Lounge
- Open plan formal lounge with patio, stacking doors, wood fireplace and wooden floors
- Study
- Open plan study with tiled floors
- Guest Cloakroom
- Laundry
- Office
- Scullery
Other features
We are your local property experts in Bishopscourt, South Africa
Jonathan Tannous

Jonathan Tannous
 GoldClub 5 Year Elite Agent | Emerald Circle 2025 Agent
GoldClub 5 Year Elite Agent | Emerald Circle 2025 AgentEmerald Circle Status is the ultimate accolade award in recognition of an exclusive group of elite, top performing agents for their unprecedented sales and rental record.
