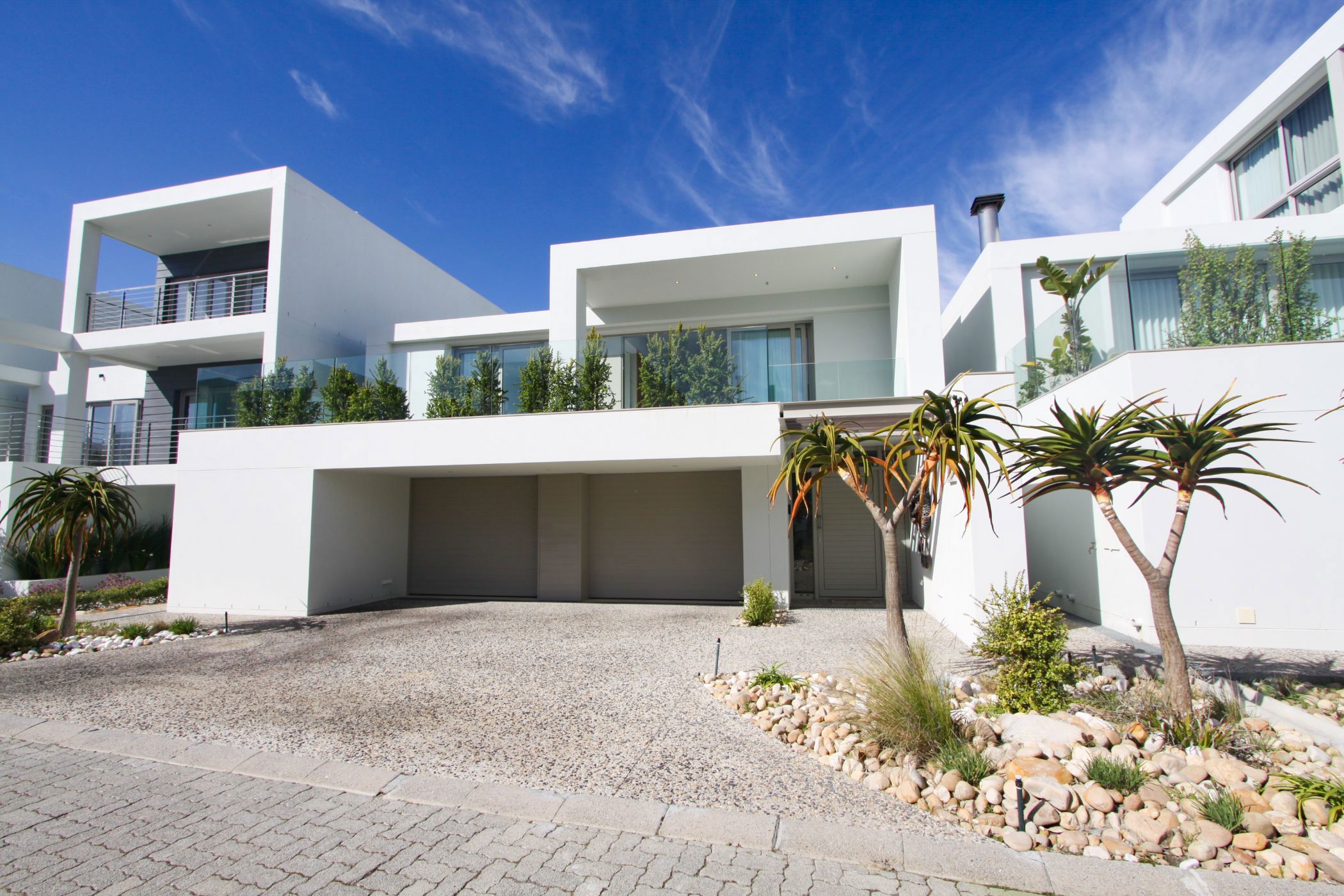House for sale in Big Bay

Immaculate beachfront villa
This classy home echoes with exquisite style and elegance. Its luxurious finishes are effortlessly paired with an open-plan design whilst allowing ample natural sunlight. The house has superb flow to the outdoor entertainment area with a heated swimming pool, it is also north-facing, so it is totally protected against the South East wind and sunny all-year-round.
It is finished off with floating cement floors, IPE wooden decking, double glazed glass doors and windows, 2 heat pumps for the geyser and pool, 5 KVA inverter system, an indoor stainless steel fireplace and a Morsoe Scandinavian combustion fireplace.
The entire home is 400 sqm including the lower and upper level which consists of 3 bedrooms that all have en suite bathrooms and the fourth bedroom is on the lower level with its own kitchenette, bathroom, courtyard and entrance. The lower level also has an oversize 3 car garage with ample extra storage space.
Located directly on Big Bay Beach, Bloubergstrand within the highly sought-after Waters Edge security estate, which is within a short walking distance to 2 shopping malls offering a myriad of amenities right at your doorstep.
Listing details
Rooms
- 4 Bedrooms
- Main Bedroom
- Open plan main bedroom with en-suite bathroom, built-in cupboards, built-in cupboards, curtains, king bed, patio, polished concrete floors, sliding doors, tv and walk-in dressing room
- Bedroom 2
- Open plan bedroom with built-in cupboards, built-in cupboards, curtains, double bed, kitchenette, patio, polished concrete floors, sliding doors and tv
- Bedroom 3
- Open plan bedroom with en-suite bathroom, built-in cupboards, built-in cupboards, curtains, king bed, patio, polished concrete floors, sliding doors and tv
- Bedroom 4
- Open plan bedroom with en-suite bathroom, built-in cupboards, built-in cupboards, curtains, king bed, kitchenette, patio, polished concrete floors, sliding doors and tv
- 5 Bathrooms
- Bathroom 1
- Bathroom with basin, polished concrete floors, shower and toilet
- Bathroom 2
- Bathroom with basin, polished concrete floors, shower and toilet
- Bathroom 3
- Open plan bathroom with basin, bath, polished concrete floors, shower and toilet
- Bathroom 4
- Open plan bathroom with basin, polished concrete floors, shower and toilet
- Bathroom 5
- Bathroom with basin, polished concrete floors and toilet
- Other rooms
- Dining Room
- Open plan dining room with combustion fireplace, patio, polished concrete floors, sliding doors and wood fireplace
- Entrance Hall
- Open plan entrance hall with polished concrete floors and staircase
- Family/TV Room
- Open plan family/tv room with blinds, patio, polished concrete floors, sliding doors and tv
- Kitchen
- Open plan kitchen with centre island, convection oven, engineered stone countertops, fridge / freezer, glass hob, kitchen-diner, microwave, oven and hob, patio, polished concrete floors and sliding doors
- Study
- Open plan study with polished concrete floors
- Scullery
- Open plan scullery with built-in cupboards, dish-wash machine connection, engineered stone countertops, polished concrete floors, tumble dryer connection and washing machine
- Storeroom 1
- Open plan storeroom 1 with polished concrete floors
- Storeroom 2
- Open plan storeroom 2 with polished concrete floors
- Wine Cellar
- Open plan wine cellar with polished concrete floors

