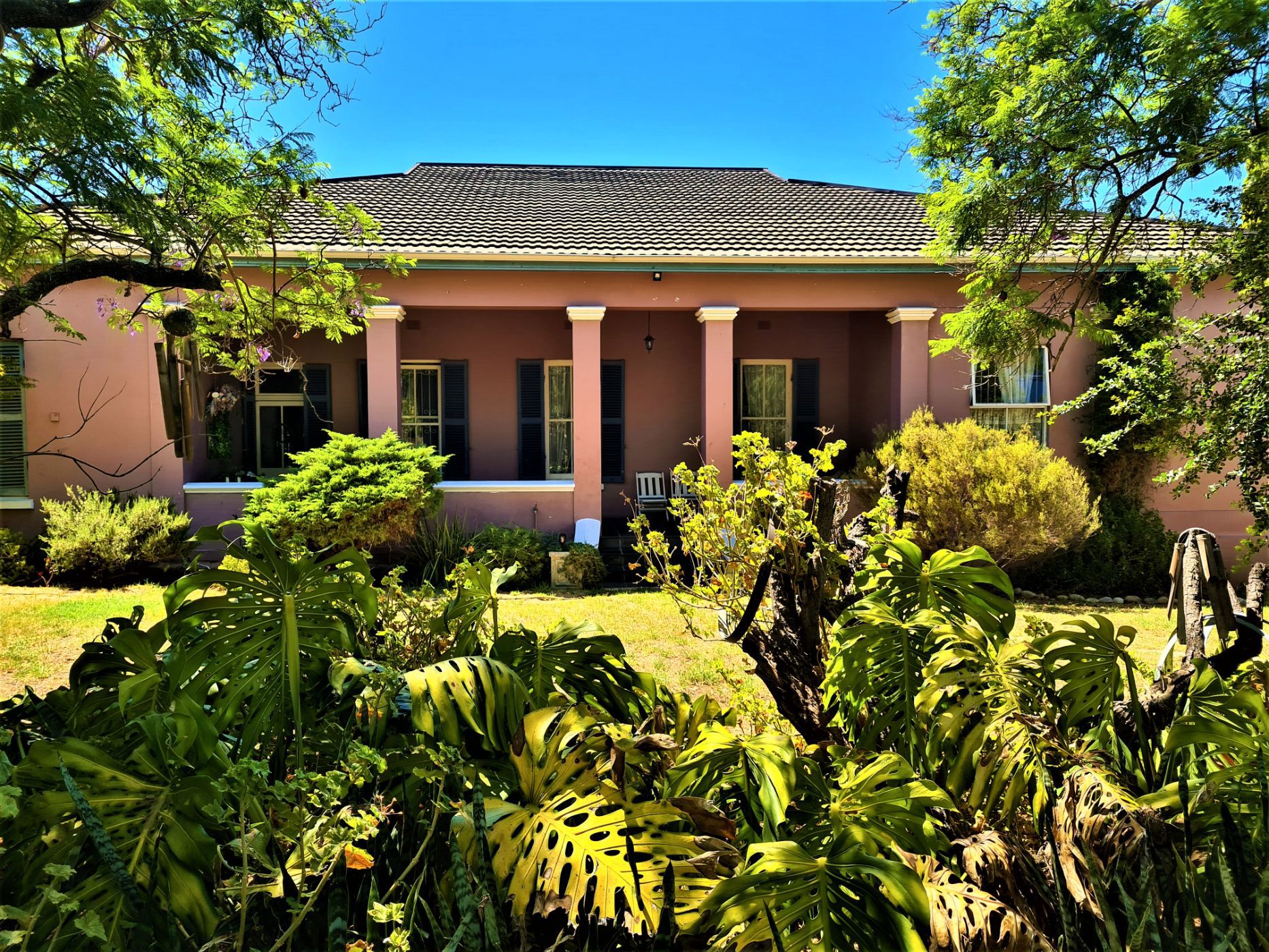House for sale in Bergzicht

Exquisite Vibrant Victorian Home
In a perfectly well establish setting – this beauty awaits. The property is well proportioned and offers a larger scale of living. Ideal for family living and perfect to entertain guests. Filled with character and original features, high ceilings and wooden floors. Generously sized living spaces and bedrooms. The interior is beautifully designed and it elevates the era of this home. The property is also versatile to generate additional income. A section of the bedroom wing can close off from the rest of the dwelling for accommodation letting purposes – it offers a large bedroom, en-suite and separate kitchenette. Other features include: An office with shelving, a fire place in the lounge, Aga stove in the kitchen, deep cellar for wine storage, a splendid swimming pool, large double garage plus off street parking.
The Town of Malmesbury is the Heartbeat of the Swartland. 40 Min Drive from Cape Town - easily accessible from the N7 - Growing with infrastructure - Excellent schools - Warm Community - central the West Coast and Wine Route. Exclusive to Pam Golding. Contact us with for more information and viewings. Escape to the Country!
Listing details
Rooms
- 4 Bedrooms
- Main Bedroom
- Main bedroom with built-in cupboards, high ceilings and wooden floors
- Bedroom 2
- Bedroom with built-in cupboards, high ceilings and wooden floors
- Bedroom 3
- Bedroom with en-suite bathroom, high ceilings and wooden floors
- Bedroom 4
- Bedroom with en-suite bathroom, built-in cupboards, high ceilings, sliding doors and wooden floors
- 3 Bathrooms
- Bathroom 1
- Bathroom with basin, bath, high ceilings, shower, tiled floors and toilet
- Bathroom 2
- Bathroom with basin, bath, high ceilings, shower, tiled floors and toilet
- Bathroom 3
- Bathroom with basin, high ceilings, shower, tiled floors and toilet
- Other rooms
- Dining Room
- Open plan dining room with chandelier, high ceilings and wooden floors
- Entrance Hall
- Entrance hall with high ceilings, patio and wooden floors
- Kitchen 1
- Open plan kitchen 1 with centre island, combustion fireplace, gas, high ceilings, kitchen-diner, patio, tiled floors and wood finishes
- Kitchen 2
- Kitchen 2 with high ceilings, kitchen-diner, wood finishes and wooden floors
- Living Room
- Open plan living room with chandelier, french doors, high ceilings, patio, wood fireplace and wooden floors
- Study
- Open plan study with high ceilings and wooden floors
- Cellar
- Cellar with concrete and staircase
- Scullery
- Open plan scullery with coffee machine, high ceilings, tiled floors and wood finishes
