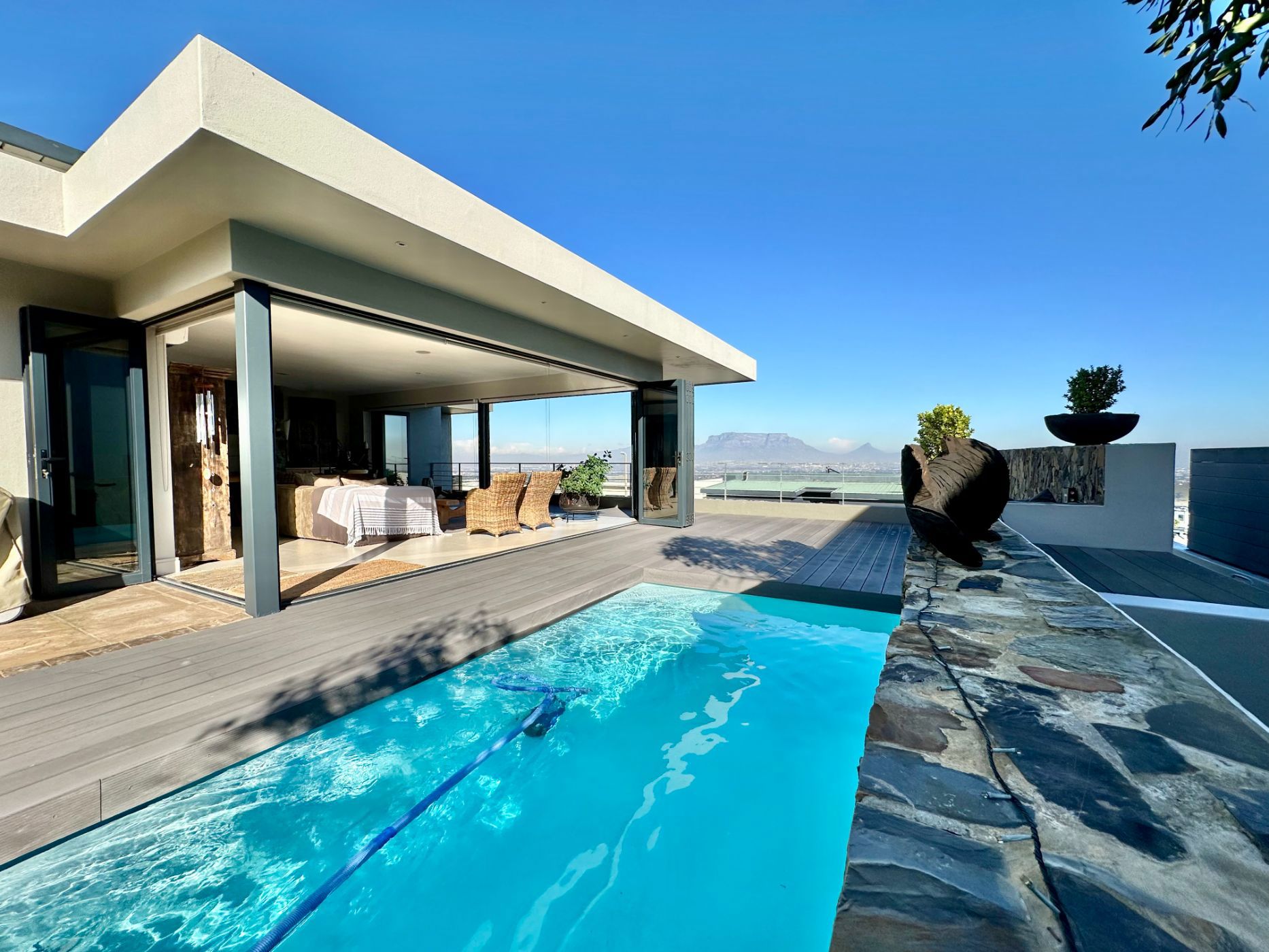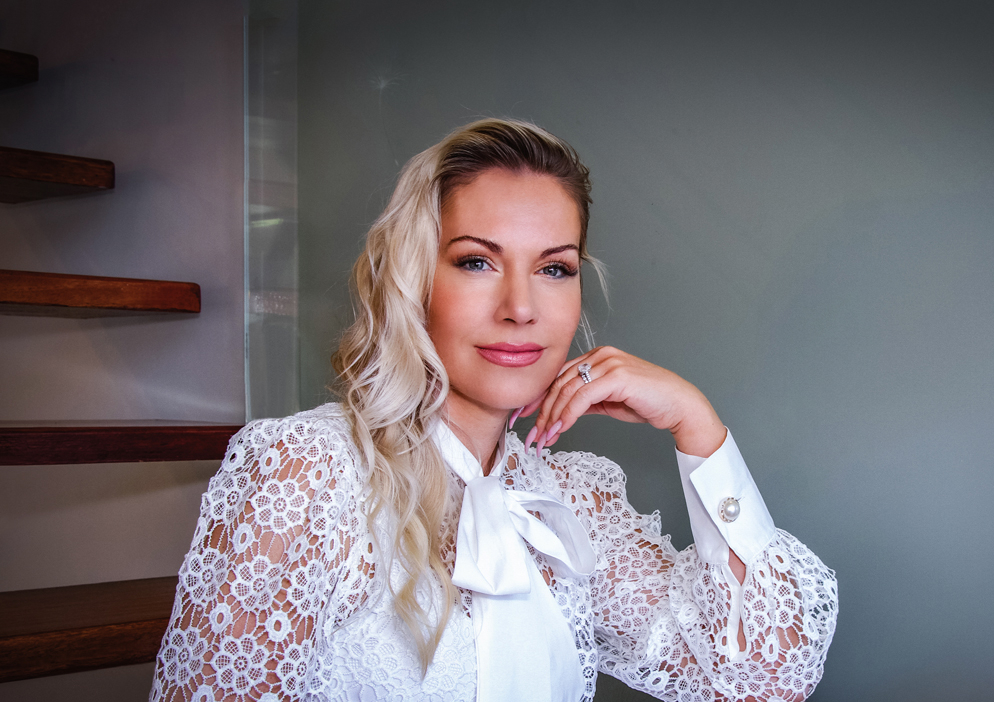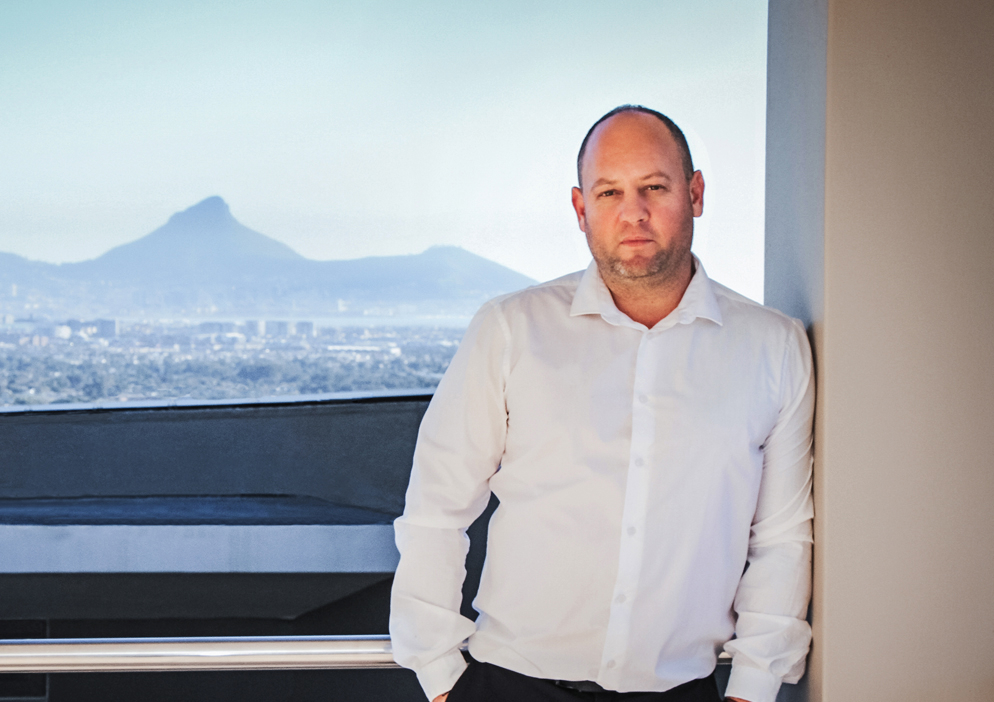House for sale in Baronetcy Estate

Simply Perfect
Nestled in a prime location, this immaculate 4-bedroom home is a rare gem, offering breathtaking Table Mountain views that steal the show. Every detail is flawless, with all four bedrooms featuring en-suite bathrooms for ultimate privacy and comfort. The open-plan entertainment areas flow seamlessly, from a sleek kitchen with scullery/laundry to a lounge warmed by a gas fireplace, an entertainment lounge, and a dining area with a built-in braai—perfect for hosting. The living spaces spill onto a patio and heated pool, creating a private oasis with those iconic mountain vistas as your backdrop.
Upstairs, a cozy pajama lounge sets the tone for relaxation, leading to three en-suite bedrooms, each framing those stunning Table Mountain views. The fourth en-suite bedroom on the first floor ensures flexibility for guests or family. This home is designed for effortless living, with stackable doors blending indoor and outdoor spaces, creating a serene and private retreat.
Exquisite in every way, this property is move-in ready with nothing to fix. It boasts solar power, a triple garage, and a meticulously manicured garden that enhances its curb appeal. A true sanctuary where luxury meets functionality, this home is a once-in-a-lifetime find for those seeking perfection, privacy, and unparalleled views.
Listing details
Rooms
- 4 Bedrooms
- Main Bedroom
- Main bedroom with air conditioner, balcony, blinds, curtain rails, king bed, laminate wood floors and walk-in closet
- Bedroom 2
- Bedroom with blinds, curtain rails, king bed, laminate wood floors and walk-in closet
- Bedroom 3
- Bedroom with blinds, built-in cupboards, curtain rails, double bed and laminate wood floors
- Bedroom 4
- Bedroom with blinds, built-in cupboards, built-in cupboards, curtain rails, king bed and laminate wood floors
- 4 Bathrooms
- Bathroom 1
- Bathroom with bath, double basin, shower, tiled floors and toilet
- Bathroom 2
- Bathroom with basin, bath, blinds, shower and tiled floors
- Bathroom 3
- Bathroom with basin, blinds, shower, tiled floors and toilet
- Bathroom 4
- Bathroom with basin, shower, tiled floors and toilet
- Other rooms
- Dining Room
- Open plan dining room with sliding doors and tiled floors
- Entrance Hall
- Entrance hall with double volume, staircase and tiled floors
- Family/TV Room
- Open plan family/tv room with air conditioner, sliding doors and tiled floors
- Kitchen
- Open plan kitchen with caesar stone finishes, centre island, oven and hob and tiled floors
- Formal Lounge
- Open plan formal lounge with air conditioner, sliding doors and tiled floors
- Scullery
- Scullery with caesar stone finishes and tiled floors
- Entertainment Room
- Open plan entertainment room with air conditioner, blinds, built-in cupboards, patio, stacking doors and tiled floors
Other features
We are your local property experts in Baronetcy Estate, South Africa
Dinita Viljoen

Dinita Viljoen
 GoldClub Agent
GoldClub AgentGoldClub status recognises the highest levels of service excellence and outstanding sales & rentals success for which the Pam Golding Properties brand is renowned.
