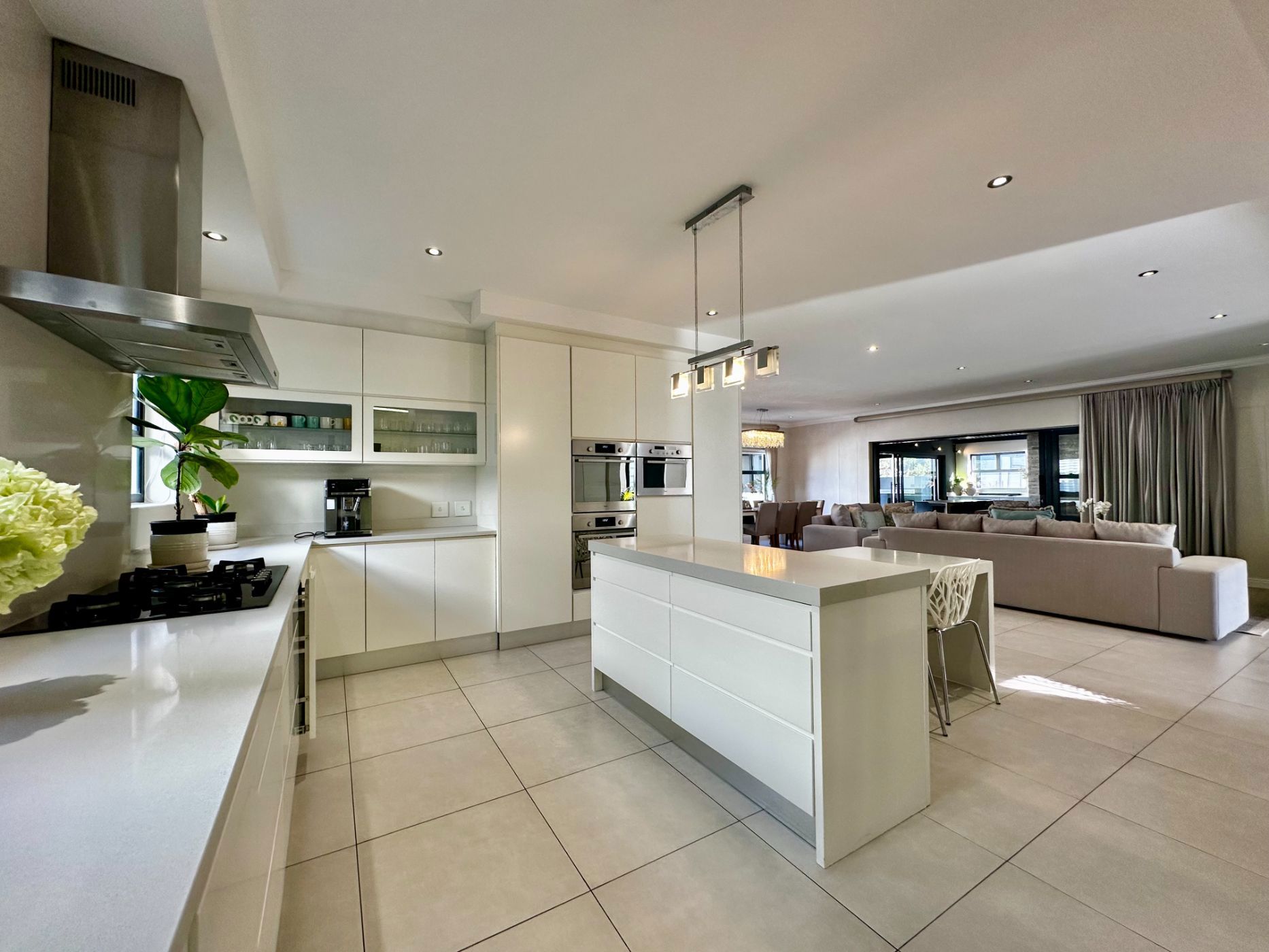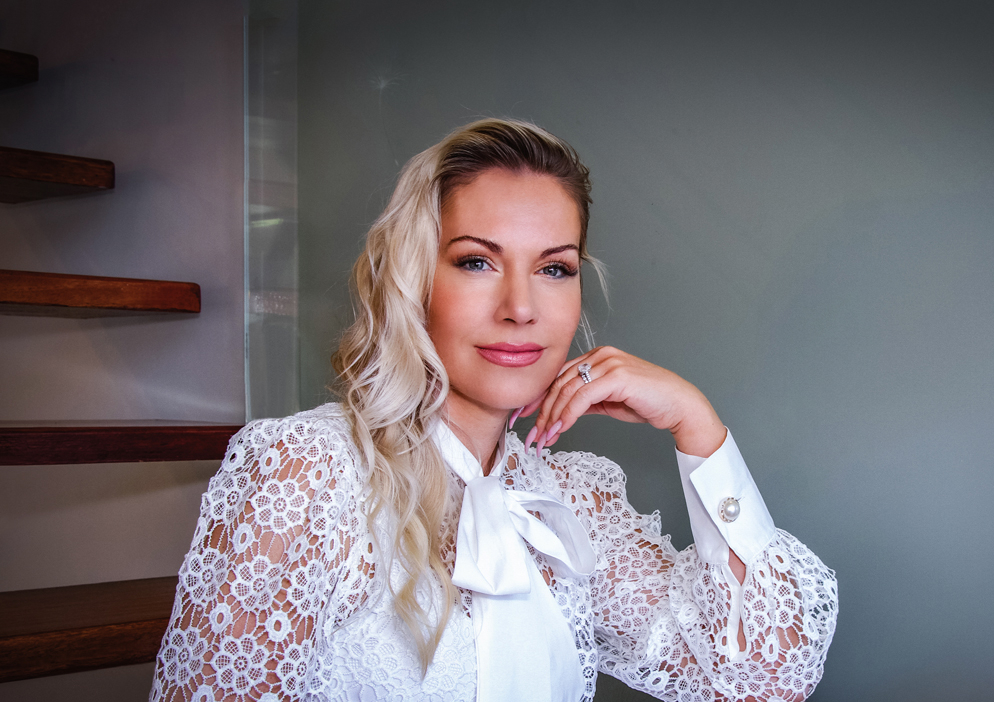House for sale in Baronetcy Estate

Welcome to Another Exclusive Listing in the Prestigious Leopard Rock Estate
This beautifully maintained family home offers the perfect blend of luxury, space, and functionality—ideal for modern family living and entertaining.
Step inside to discover four generously sized en-suite bedrooms, including one conveniently located downstairs, ideal for guests or multigenerational living. Each bedroom is fitted with natural wood Oggie flooring, adding warmth and elegance.
The home boasts expansive open-plan living areas, featuring a bright and modern kitchen at the heart of the space, complete with quality finishes and a separate utility room for added convenience.
The dining and lounge areas flow effortlessly into an expansive entertainment room with an indoor braai, designed for year-round enjoyment. For those who love outdoor living, you'll find a second private undercover patio with a cozy lounge area and outdoor braai, all overlooking a heated jacuzzi and sparkling pool—the ultimate setting for relaxed afternoons or festive evenings with friends and family.
This property offers multiple living zones, providing ample room for both large gatherings and peaceful retreats. It's fitted with solar panels and an inverter, ensuring energy efficiency and peace of mind.
Additional features include a triple tiled garage, quality finishes throughout, and a location within one of the estate's most sought-after pockets.
Don't miss the opportunity to secure this spacious and sophisticated family haven in Leopard Rock Estate—where comfort, style, and practicality come together seamlessly.
Listing details
Rooms
- 4 Bedrooms
- Main Bedroom
- Main bedroom with en-suite bathroom, air conditioner, curtain rails, curtains, king bed, laminate wood floors and walk-in closet
- Bedroom 2
- Bedroom with en-suite bathroom, air conditioner, built-in cupboards, curtain rails, double bed and laminate wood floors
- Bedroom 3
- Bedroom with en-suite bathroom, air conditioner, built-in cupboards, curtain rails, king bed and laminate wood floors
- Bedroom 4
- Bedroom with en-suite bathroom, blinds, built-in cupboards, double bed, laminate wood floors, sliding doors and stacking doors
- 4 Bathrooms
- Bathroom 1
- Bathroom with bath, blinds, double basin, shower and toilet
- Bathroom 2
- Bathroom with basin, blinds, shower, tiled floors and toilet
- Bathroom 3
- Bathroom with basin, blinds, shower, tiled floors and toilet
- Bathroom 4
- Bathroom with basin, blinds, shower, tiled floors and toilet
- Other rooms
- Dining Room
- Open plan dining room with sliding doors and tiled floors
- Entrance Hall
- Entrance hall with double volume, high ceilings, staircase and tiled floors
- Family/TV Room
- Family/tv room with air conditioner, satellite dish, sliding doors and wooden floors
- Kitchen
- Kitchen with blinds, caesar stone finishes, centre island, double eye-level oven, extractor fan, eye-level oven, hob, microwave, pantry and tiled floors
- Living Room
- Open plan living room with gas fireplace, sliding doors and tiled floors
- Study
- Study with curtains and laminate wood floors
- Guest Cloakroom
- Guest cloakroom with tiled floors
- Scullery
- Scullery with blinds, caesar stone finishes and tiled floors
- Indoor Braai Area
- Open plan indoor braai area with sliding doors, wood braai and wooden floors
Other features
We are your local property experts in Baronetcy Estate, South Africa
Pierre Nel

Pierre Nel
 GoldClub 5 Year Elite Agent
GoldClub 5 Year Elite AgentGoldClub status recognises the highest levels of service excellence and outstanding sales & rentals success for which the Pam Golding Properties brand renowned.
